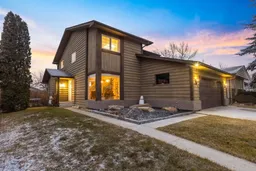This stunningly updated home boasts over 2,700 sq. ft. of developed living space, featuring four bedrooms and 2.5 bathrooms. Nestled on a quiet street in the highly sought-after, family-friendly community of Deer Run, it is just steps from a park, local school, and recreational facilities.
Meticulously maintained and thoughtfully upgraded, this home welcomes you with refinished hardwood floors and elegant tile throughout the main level. The modern kitchen showcases a center island, quartz countertops, and stainless steel appliances, seamlessly flowing into the inviting living room, complete with a cozy wood-burning fireplace and direct access to your private backyard. A formal dining room with coffered ceilings and abundant natural light, along with a dedicated office space, complete this level.
Upstairs, you’ll find four generously sized bedrooms, including a luxurious primary suite featuring a four-piece ensuite with a jetted tub and separate shower. The fully finished lower level offers additional living space, including a spacious recreation/family room, a bonus/theater room, and a laundry area, along with ample storage.
Step outside to your backyard oasis, complete with a large deck, pergola, and a convenient gas line for your BBQ—perfect for entertaining.
Ideally located near schools, parks, shopping, and with easy access to major roadways, this home is perfect for families looking to enjoy the best of what Calgary has to offer. Don’t miss this incredible opportunity!
Inclusions: Built-In Oven,Dishwasher,Dryer,Microwave,Refrigerator,Washer
 42
42


