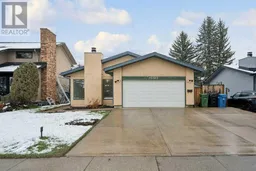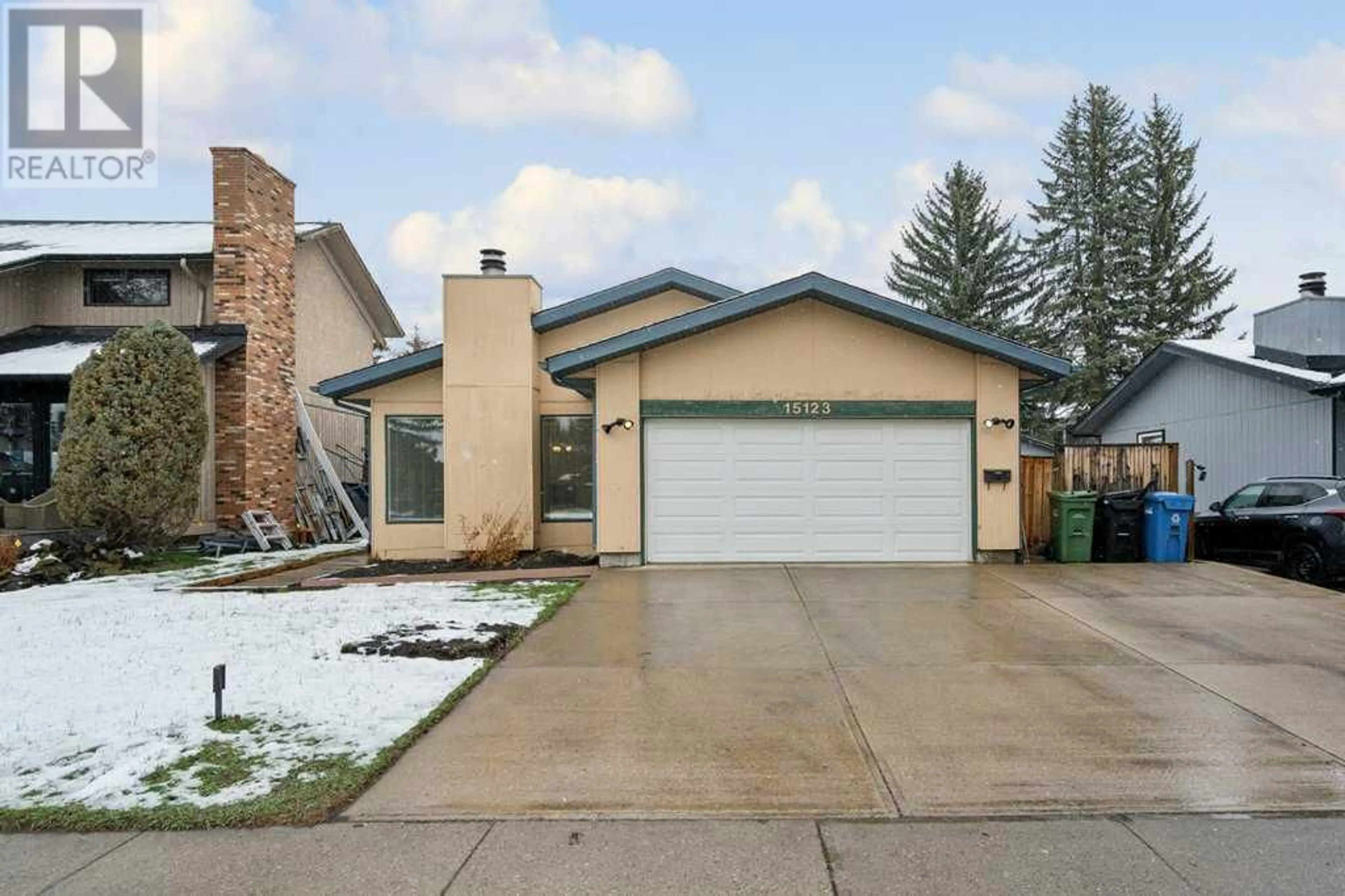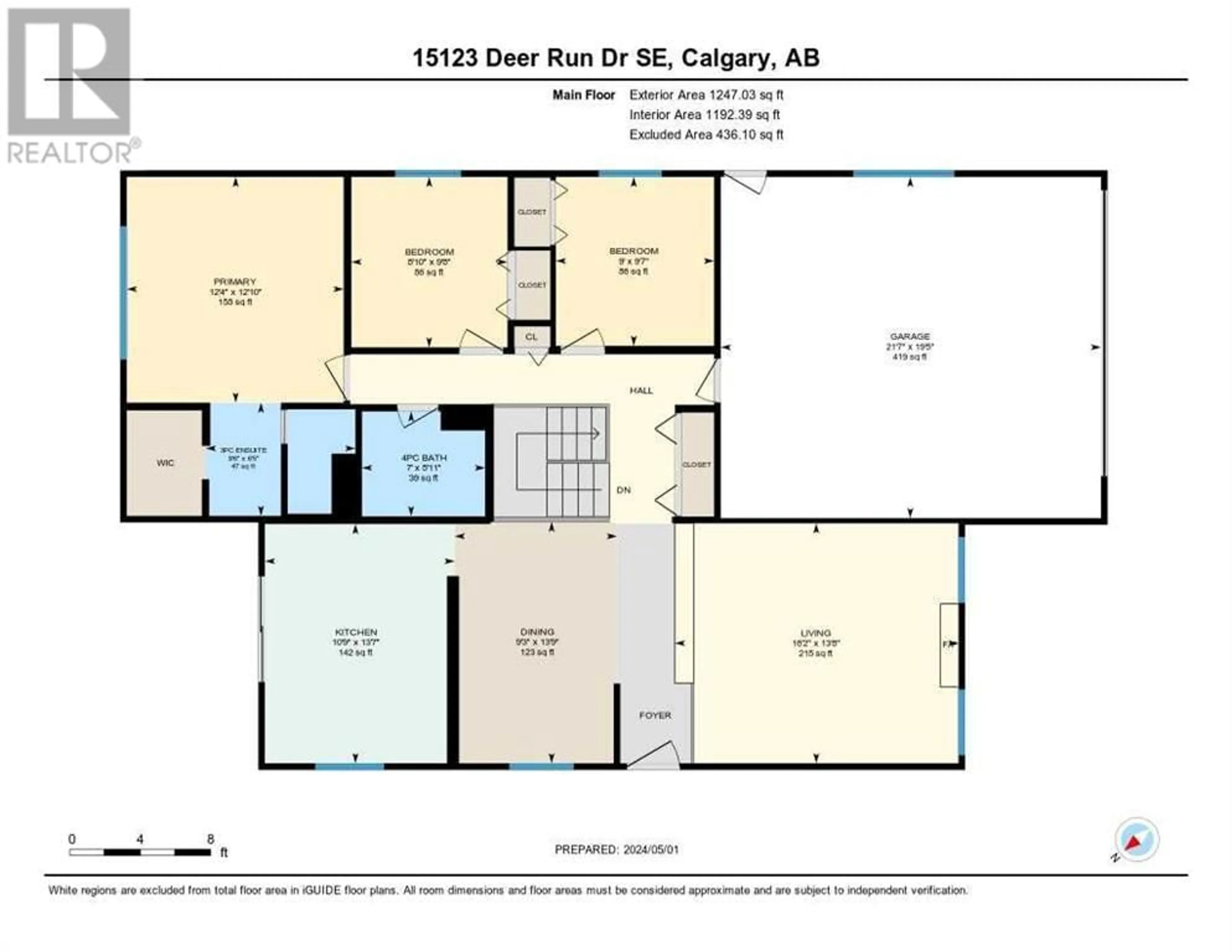15123 Deer Run Drive SE, Calgary, Alberta T2J5M6
Contact us about this property
Highlights
Estimated ValueThis is the price Wahi expects this property to sell for.
The calculation is powered by our Instant Home Value Estimate, which uses current market and property price trends to estimate your home’s value with a 90% accuracy rate.Not available
Price/Sqft$481/sqft
Days On Market16 days
Est. Mortgage$2,576/mth
Tax Amount ()-
Description
Nestled in a serene neighbourhood, this charming abode boasts a unique floorplan with 4 beds and 3 baths, Discover the perfect haven for your entire family, from the youngest to the oldest members! Embrace the serene retreat that caters to every generation, including retirees seeking tranquility and grandchildren in search of adventure. Step through the front door and into the spacious living room, where natural light pours through large southeast-facing windows, illuminating the space and highlighting the cozy wood burning fireplace, perfect for curling up with a book on chilly evenings. Entertain in style with the separate dining room, offering an elegant setting for dinner parties and family gatherings. The large kitchen has ample storage space. From the kitchen, step out onto the deck and into the expansive back yard, where you can host summer barbecues or simply relax and enjoy the tranquility of nature. On the main floor, you'll find three well-appointed bedrooms, including the primary suite with its own walk-in closet and 3-piece ensuite, providing a peaceful retreat at the end of the day. An additional 4-piece bathroom completes this level, offering convenience and functionality for the whole family. Venture downstairs to discover even more living space, including a fourth bedroom, a versatile office/den, a family room and a huge rec room, perfect for movie nights or weekend gatherings with friends. There's also a dedicated laundry room and plenty of storage space, ensuring that everything has its place. Outside, the large deck and patio beckon you to enjoy the outdoors, while the private back yard offers plenty of space for kids and pets to play. The double attached garage provides a space to store your vehicle, while the extended driveway can accommodate three more vehicles, making parking a breeze for you and your guests. Don't miss out on the opportunity to make this Deer Run gem your forever home! 28 Bus service close to home. Schedule a viewing today a nd start making memories in this truly special space. (id:39198)
Property Details
Interior
Features
Main level Floor
Bedroom
9.67 ft x 8.83 ftPrimary Bedroom
9.58 ft x 9.00 ftDining room
13.75 ft x 9.25 ftKitchen
13.58 ft x 10.75 ftExterior
Parking
Garage spaces 5
Garage type Attached Garage
Other parking spaces 0
Total parking spaces 5
Property History
 30
30



