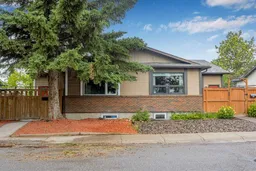**Welcome to Your Next Chapter in Deer Ridge**
Step into a home that feels just right. Nestled in the heart of the family-friendly Deer Ridge community, this beautifully renovated 5-bedroom, 2-bathroom duplex blends comfort, modern upgrades, and an unbeatable location.
From the moment you walk in, you’re welcomed by warm natural light, an open-concept layout, and thoughtful touches that make everyday living a joy. The main floor offers a bright, spacious living room, an inviting dining area, and a stylishly updated kitchen—perfect for hosting friends or enjoying quiet family dinners. Three generously sized bedrooms and a modern full bath complete this level.
Downstairs, the fully developed basement expands your living space with a cozy family room, another renovated bedroom, and a second full bathroom. There’s even a fifth bedroom—currently used for storage—that’s ready for finishing touches. A dedicated laundry area, mechanical room, and plenty of extra storage ensure everything has its place.
Step outside to a sun-soaked retreat with a large paved patio, ideal for weekend BBQs, morning coffee, or watching the sunset after a long day. There’s tons of room to play, garden, or even build a garage if you choose. Alley access makes that easy. And if you need parking, the yard was once a parking pad and could be converted back.
But it’s not just about the home—it’s the lifestyle. Just across the street, you’ll find a school field and an outdoor skating rink. And you're only a 10-minute stroll from the breathtaking trails and river views of Fish Creek Park—your nature escape right in the city.
Whether you're raising a family or investing in a thriving Calgary community, this home checks all the boxes.
**Come see it for yourself. This one feels like home.**
Inclusions: Dishwasher,Electric Range,Microwave Hood Fan,Washer/Dryer
 32Listing by pillar 9®
32Listing by pillar 9® 32
32


