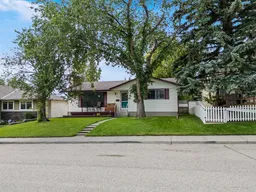OPEN HOUSE SATURDAY & SUNDAY FROM 12-2PM & 12-3PM .....REDUCED $40K Value Opportunity!!!! 6407 Dalton Drive NW – Offered at $760,000 – Dalhousie -Welcome to this one-of-a-_kind property in the desirable community of Dalhousie on a quiet street, offering versatility, character, and pride of ownership throughout. This spacious bungalow features 3 bedrooms up and a 2-bedroom (illegal suite) down, perfect for extended family living or additional rental income. The main floor boasts 1,351 sqft of comfortable living space with a bright, functional kitchen, large living and dining areas, and well-kept finishes that reflect years of meticulous care. The lower level offers 1,257 sqft of additional living space, complete with its own kitchen, separate entrance, and generous common areas. There is a stacked washer/dryer in the primary bedroom which can also be converted back to a shower. You will also find another laundry room downstairs with plenty of storage. Out back, you’ll find a double detached garage with a rooftop patio, providing a unique space to relax or entertain. The yard is a true standout—beautifully maintained and thoughtfully set up with 5 storage sheds and a charming gazebo, creating an inviting outdoor retreat. Located in the heart of Dalhousie, you’re close to schools, parks, shopping, transit, and all the amenities that make this community so sought after. Whether you’re looking for a multi-generational home, a revenue property, or simply a place to enjoy for years to come, this home is a rare find.
Inclusions: Dishwasher,Dryer,Electric Stove,Garage Control(s),Garburator,Microwave Hood Fan,Range Hood,Refrigerator,See Remarks,Washer,Washer/Dryer Stacked,Window Coverings
 34
34


