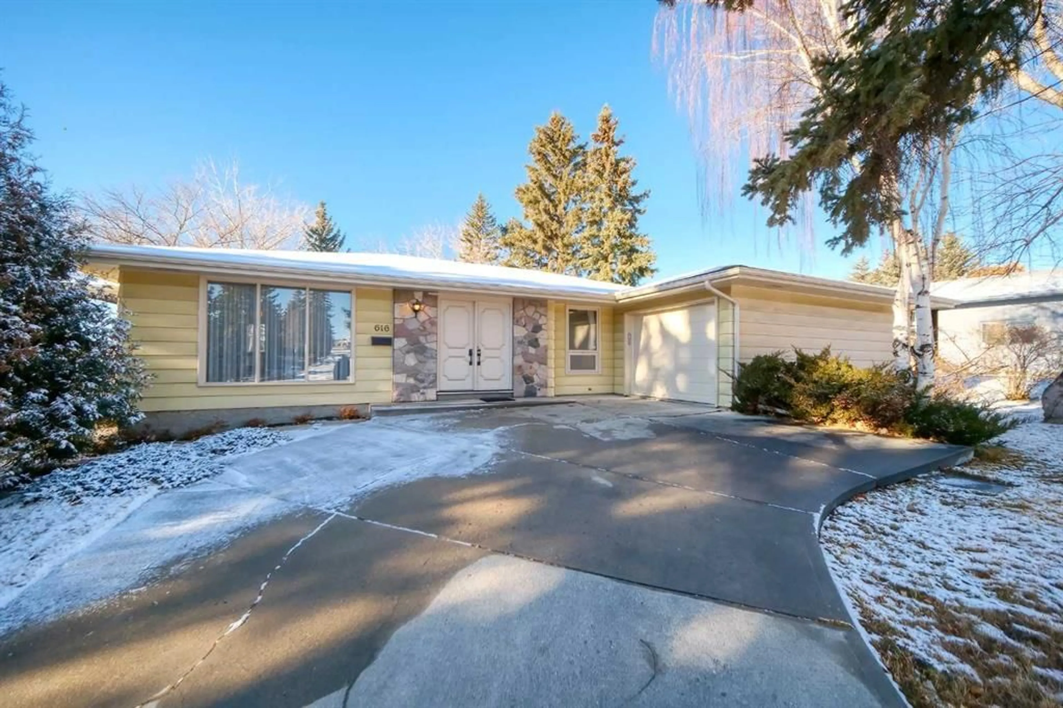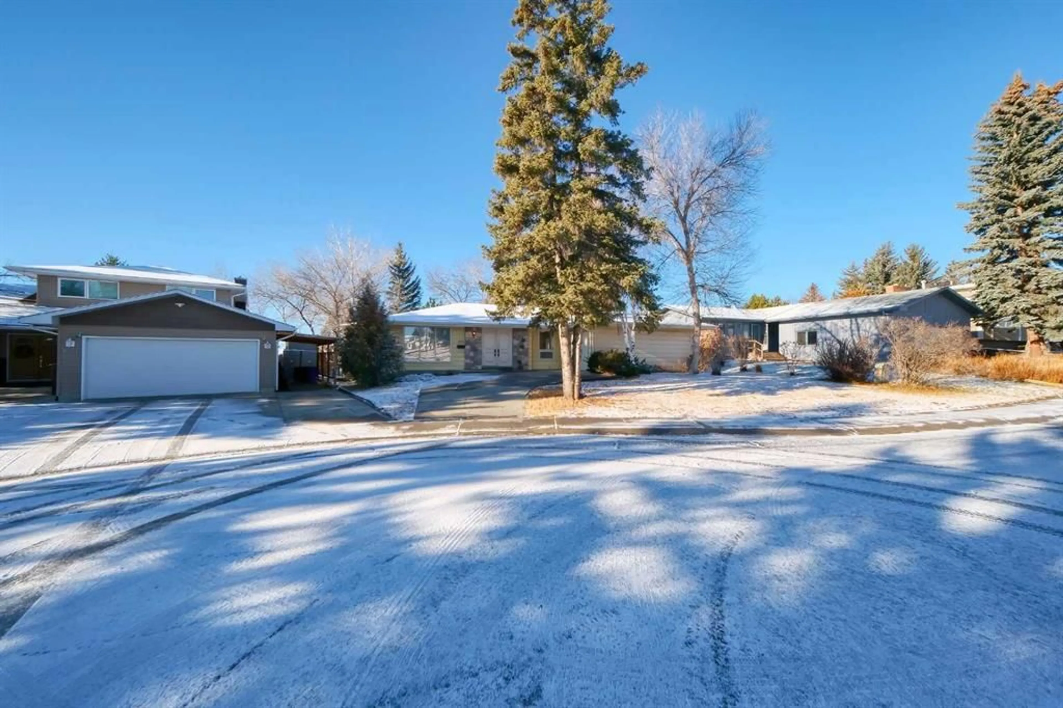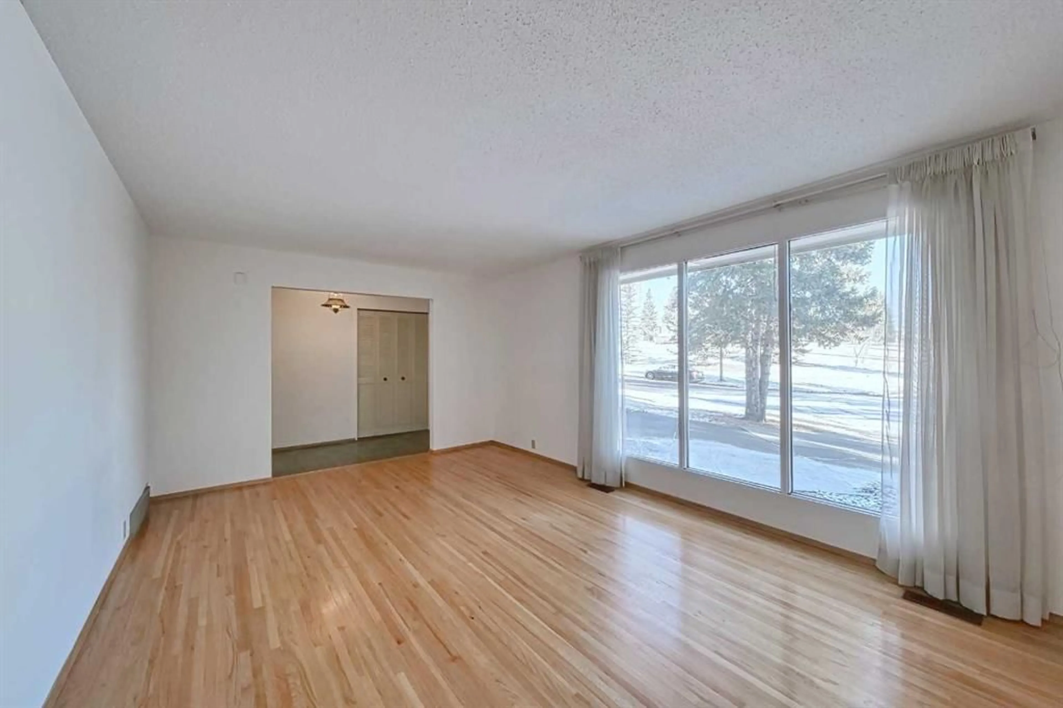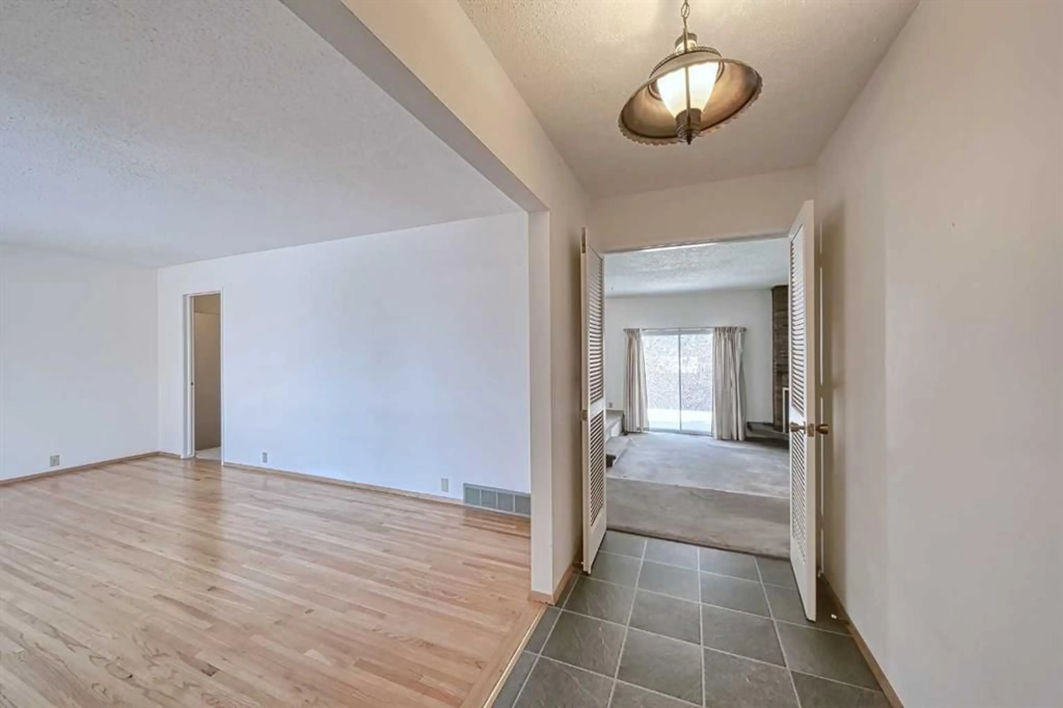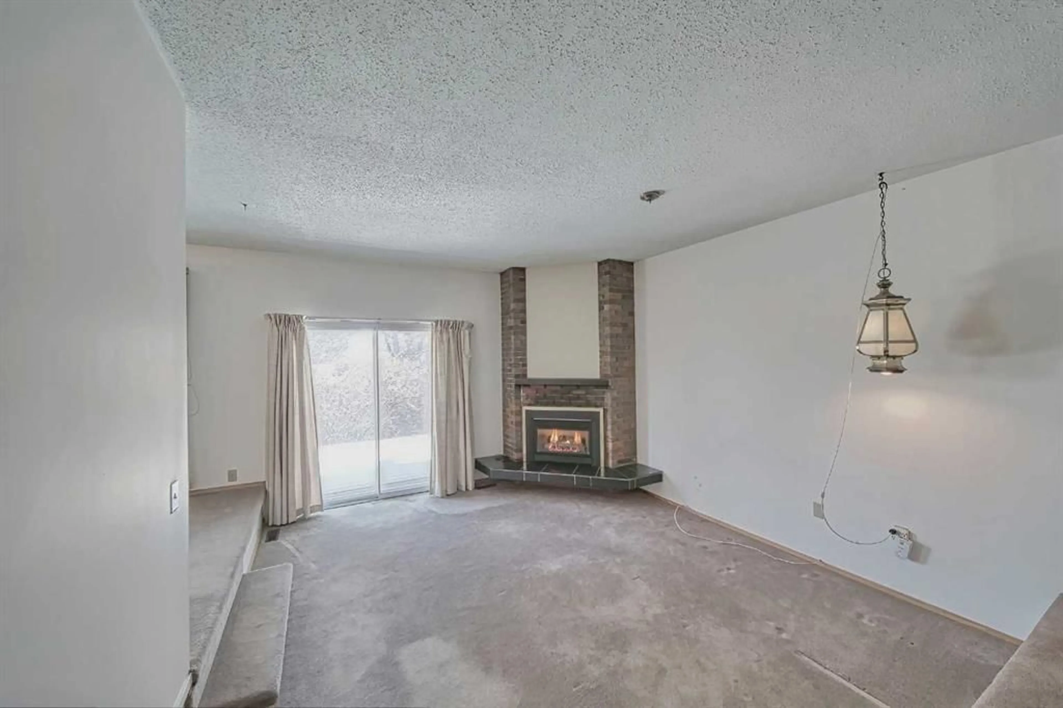616 Dalmeny Hill, Calgary, Alberta T3A 1T6
Contact us about this property
Highlights
Estimated valueThis is the price Wahi expects this property to sell for.
The calculation is powered by our Instant Home Value Estimate, which uses current market and property price trends to estimate your home’s value with a 90% accuracy rate.Not available
Price/Sqft$528/sqft
Monthly cost
Open Calculator
Description
Welcome to this exceptional 1/5 acre bungalow tucked away on a peaceful cul-de-sac in the highly sought-after community of Dalhousie. Perfectly positioned with mountain views, mature trees, and lush shrubbery, this property offers a rare blend of tranquility and convenience. Inside, you'll find 3 spacious bedrooms and 2.5 bathrooms with a generous 1571 sq. ft. footprint, providing endless possibilities to renovate, expand, or build up to create your dream home. The main floor features a sunken family room with a cozy gas fireplace and sliding doors that open to a large deck overlooking your private backyard oasis. With direct access to pathways leading to green spaces, and a playground just across the street, this home is ideal for families who love the outdoors. Parking is never an issue, with ample space on the front driveway, garage, and street. The property also boasts a separate basement entrance, offering flexibility for future development. Upgrades over the years include include a high efficiency furnace (2013), eavestroughs & downspouts, 35 year shingles (2010), and hot water tank (2023).This is truly a renovator's dream—a solid home with incredible potential in one of Calgary's most established neighbourhoods. Just minutes from top-rated schools, parks, shopping, public transit, and major commuter routes, this location offers both lifestyle and convenience. Don't miss your chance to own in one of Dalhousie's premier settings—bring your vision and make this property your paradise!
Property Details
Interior
Features
Main Floor
Living Room
14`1" x 13`0"Dining Room
21`8" x 8`10"Kitchen
17`6" x 8`7"Family Room
18`4" x 12`1"Exterior
Features
Parking
Garage spaces 1
Garage type -
Other parking spaces 4
Total parking spaces 5
Property History
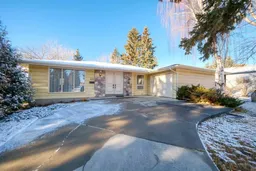 50
50
