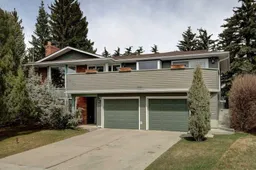OPEN HOUSE SUNDAY MAY 25 FROM 1PM-3PM. Tucked away in a peaceful cul-de-sac in the highly sought-after community of Dalhousie, this spacious raised bungalow offers the ideal combination of comfort, space, and convenience. Perfectly positioned across from a playground and backing onto a green space, it’s an ideal setting for families of all ages.
Lovingly maintained by its original owner, this exceptional home boasts over 3,500 sq ft of living space. It features 4 generous bedrooms, including a spacious primary suite with a walk-in closet and private deck access. The cozy library provides a quiet nook for reading or homework, while the dedicated workshop is a dream for hobbyists and DIY enthusiasts. A built-in elevator makes it perfect for multigenerational living and enhanced accessibility.
At the heart of the home is a bright, open-concept kitchen, thoughtfully designed for everyday family life. Whether you're packing lunches or preparing a Sunday feast, there's ample space to gather, cook, and create lasting memories.
Step outside to the massive front deck overlooking the playground—perfect for morning coffee or relaxed evening chats. The impressive 8,890 sq ft pie-shaped lot offers a private backyard retreat with plenty of space to play, garden, or host unforgettable summer barbecues.
Located just minutes from top-rated schools, shopping, dining, and transit, 588 Dalmeny Hill NW is more than a home—it’s the perfect place to start your family’s next chapter.
Inclusions: Built-In Oven,Dishwasher,Electric Cooktop,Garage Control(s),Microwave,Range Hood,Refrigerator,Washer/Dryer
 49
49


