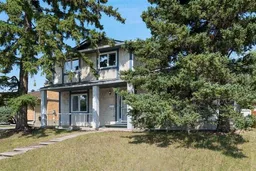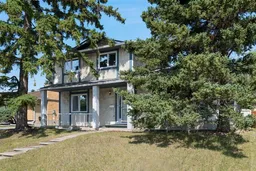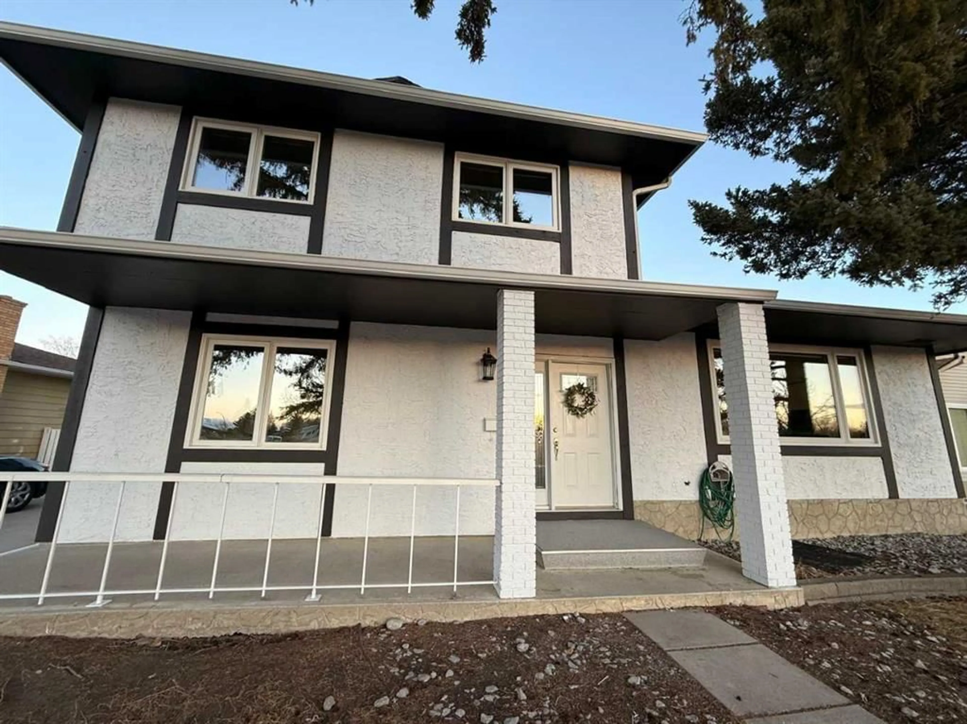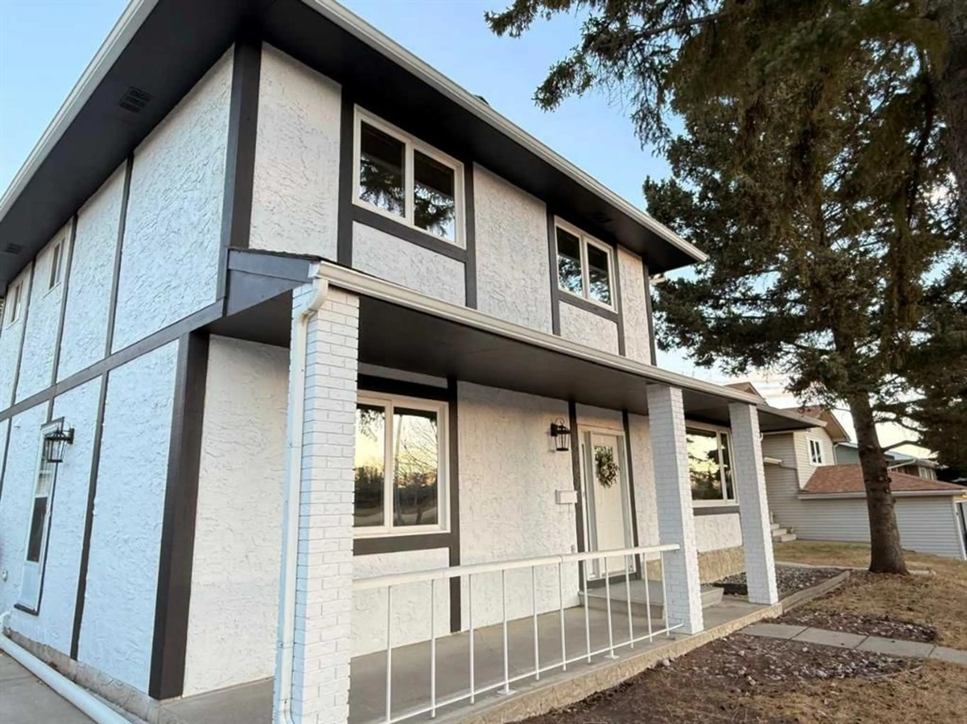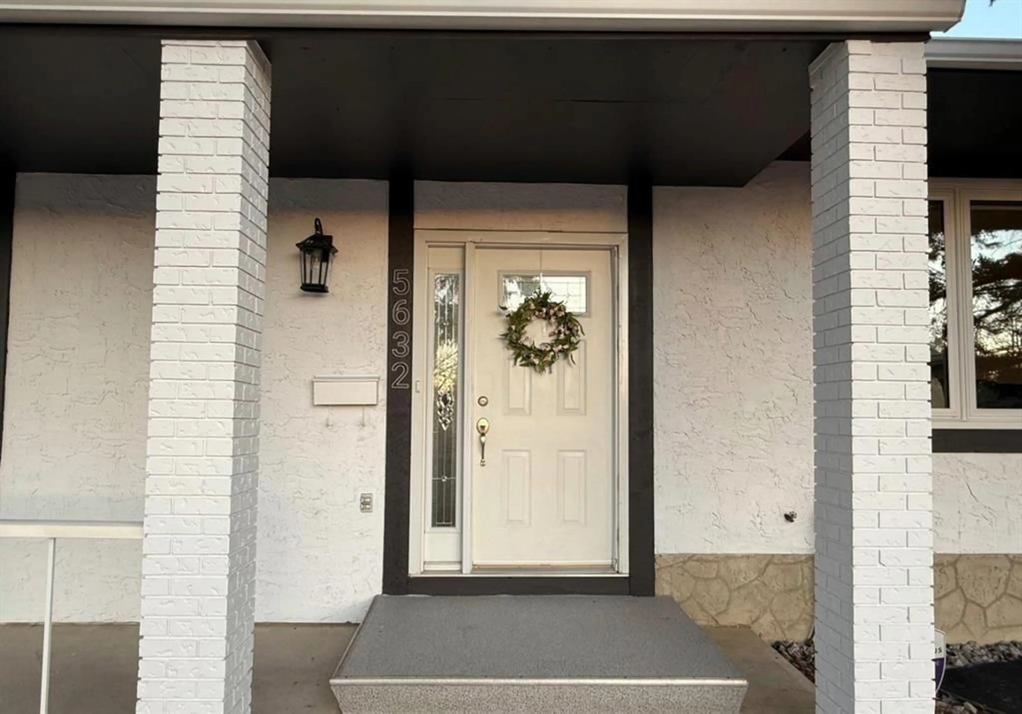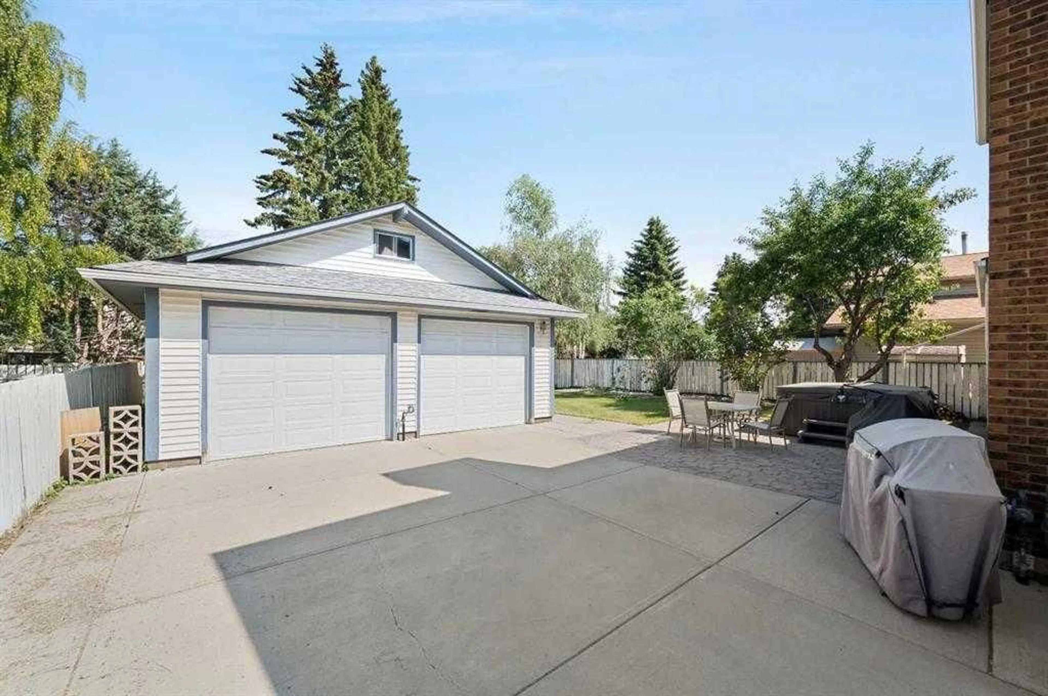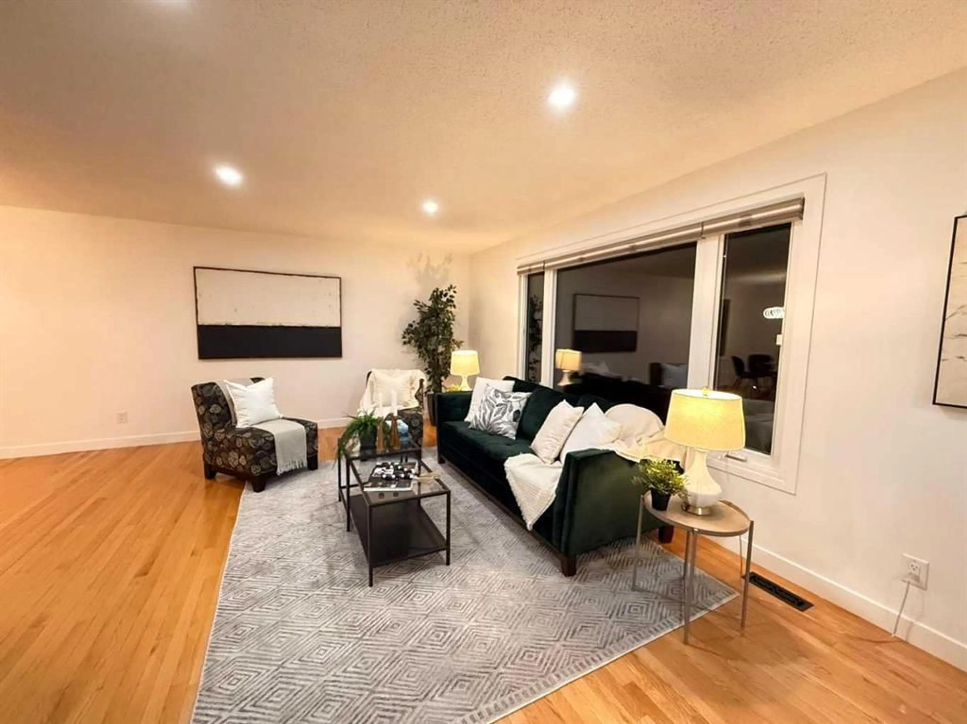5632 dalhousie Dr, Calgary, Alberta T3A 1P9
Contact us about this property
Highlights
Estimated valueThis is the price Wahi expects this property to sell for.
The calculation is powered by our Instant Home Value Estimate, which uses current market and property price trends to estimate your home’s value with a 90% accuracy rate.Not available
Price/Sqft$441/sqft
Monthly cost
Open Calculator
Description
Opportunity knocks in one of Calgary’s most desirable communities — Dalhousie! This spacious 6-bedroom, 2 full bath + 2 half bath home sits on a massive 7,500+ sq ft lot (approx. 67 ft x 125 ft) A turnkey investment property with tenants in place providing Immediate Rental Revenue. Extensively updated with new flooring, stairs, baseboards, vanities, electrical, lighting, full exterior paint, and fresh interior paint (2025). Additional updates include: New roof shingles (2021) New furnace (2008) Hot water tank (2012) Updated 3-piece bathroom (2013) Several newer windows (2008) Features include a large 23' x 23' split double garage, huge attic room above the garage with ladder access, additional art/playroom behind the garage, large private driveway, hot tub, and expansive private front and backyard. Layout offers 3 bedrooms upstairs, 1 on the main floor, and 2 in the basement, providing excellent rental flexibility. Main floor room with separate entrance and half bath also offers potential for a home office or business use. Backing onto a walking path with green space across the street, and close to top schools, transit, shopping, and amenities. Zoned R-CG, offering strong redevelopment potential (subject to City approvals).
Property Details
Interior
Features
Main Floor
Living Room
19`0" x 8`11"Bedroom
12`11" x 10`0"Family Room
16`0" x 10`1"2pc Bathroom
0`0" x 0`0"Exterior
Parking
Garage spaces 2
Garage type -
Other parking spaces 2
Total parking spaces 4
Property History
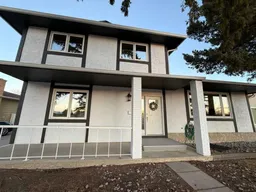 41
41