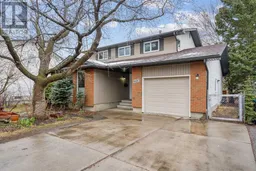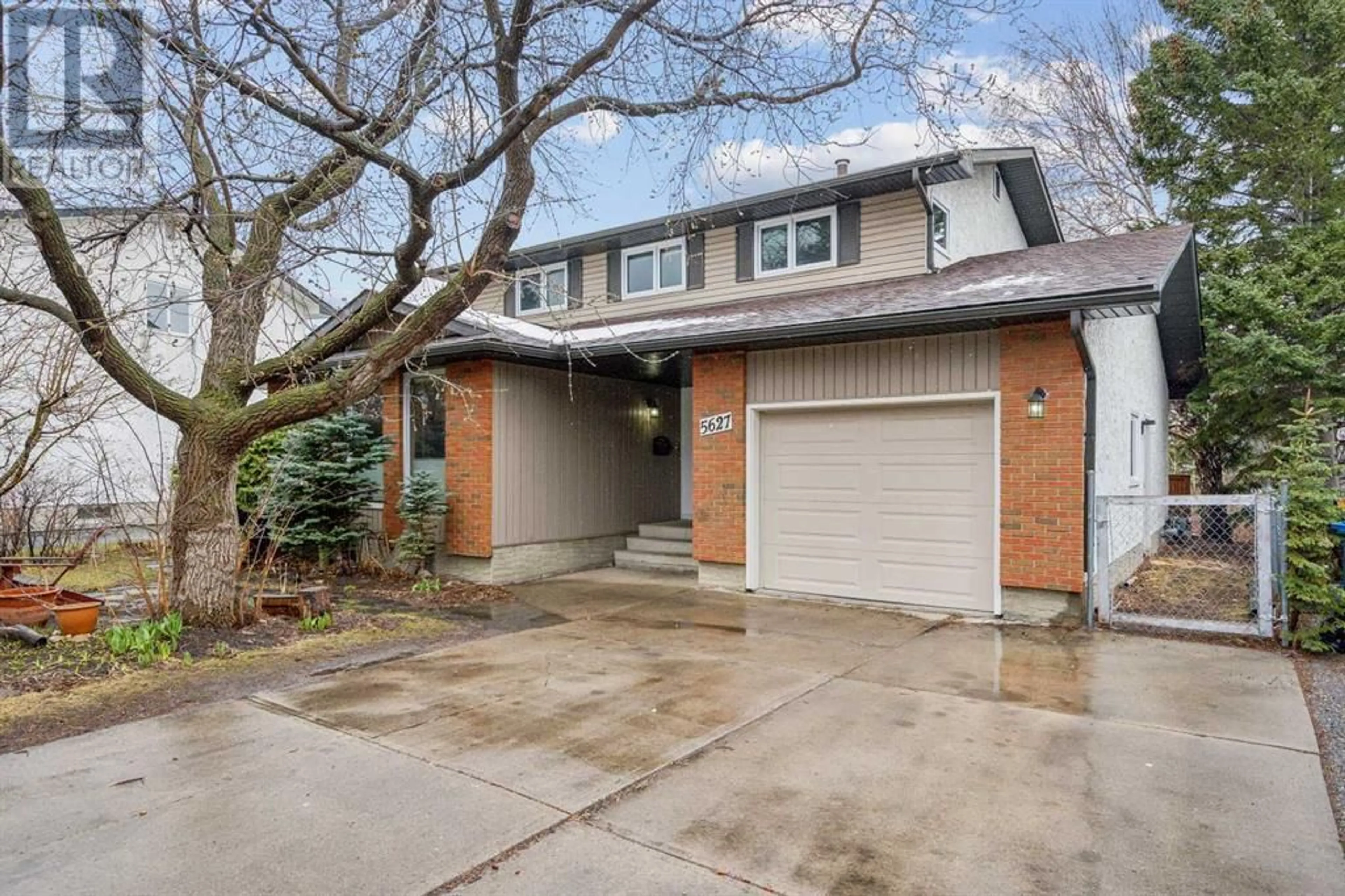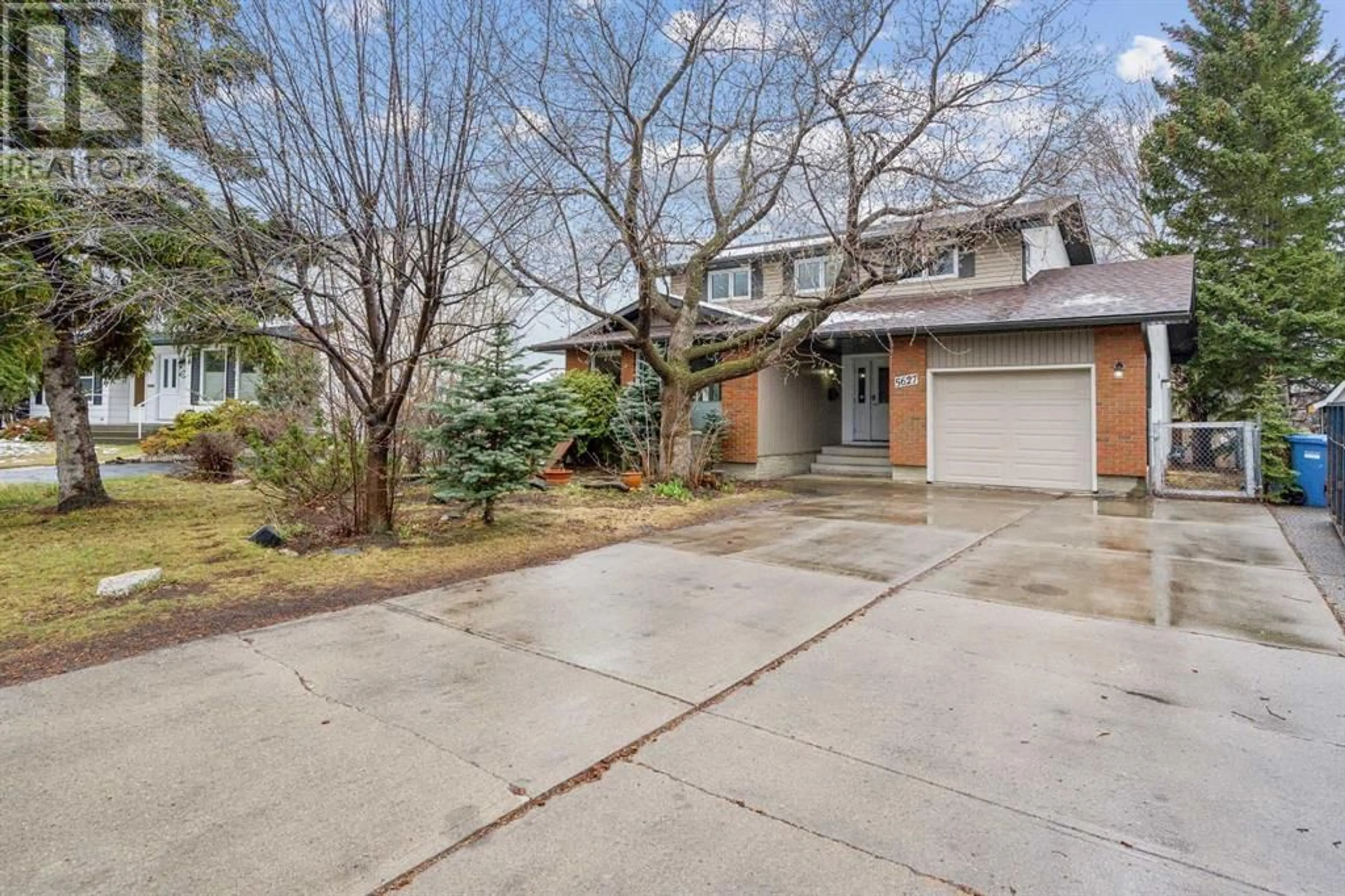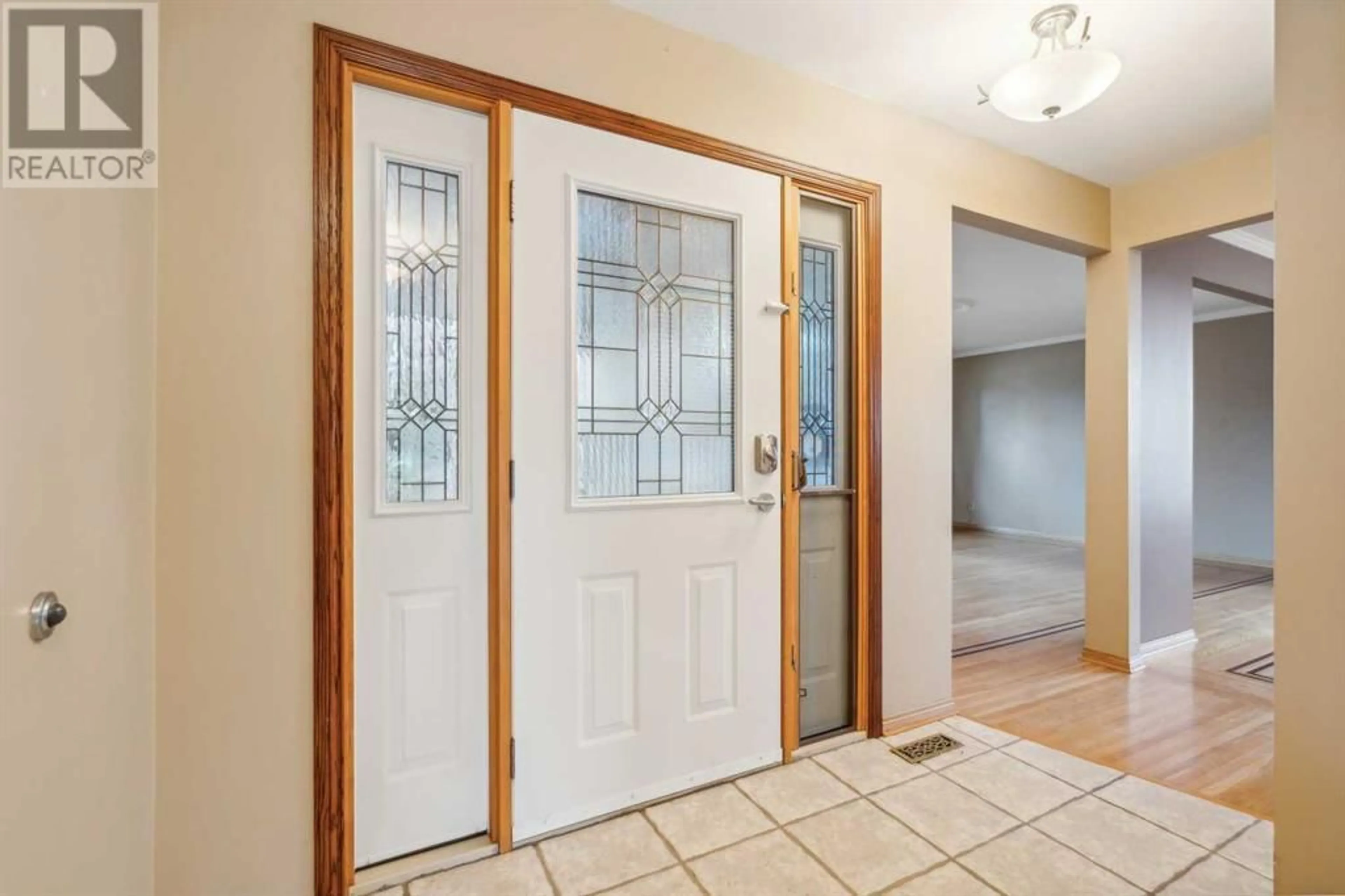5627 Dalcastle Rise NW, Calgary, Alberta T3A2A5
Contact us about this property
Highlights
Estimated ValueThis is the price Wahi expects this property to sell for.
The calculation is powered by our Instant Home Value Estimate, which uses current market and property price trends to estimate your home’s value with a 90% accuracy rate.Not available
Price/Sqft$460/sqft
Days On Market19 days
Est. Mortgage$3,689/mth
Tax Amount ()-
Description
This meticulously maintained 2-storey, 5-bedroom home is nestled on a serene, tree-lined street in Dalhousie. Boasting a renovated kitchen featuring Legacy cabinets, abundant granite counter space, a spacious pantry, and stainless steel appliances, it's perfect for culinary enthusiasts. The kitchen seamlessly flows into the inviting living room, illuminated by a wall of west-facing windows and anchored by a cozy wood-burning fireplace. Natural light floods the front family room, complemented by another wall of windows and providing access to the full-sized dining area. Upstairs, the king-sized master bedroom delights with an upgraded 3pc ensuite, generous closets, and ample windows. Three additional full-sized bedrooms share a well-appointed 4pc main bathroom. The finished basement offers versatility with a recreational room, a fifth bedroom (with a non-egress window), and a renovated 3pc bathroom. Outside, an expansive backyard and cedar deck create a tranquil retreat amidst a park-like setting. Additional features include an oversized single attached garage, main floor laundry, mudroom, and storage shed. Don't miss out on the opportunity to schedule your viewing today and experience the comfort and peace of mind! (id:39198)
Upcoming Open House
Property Details
Interior
Features
Main level Floor
Eat in kitchen
13.33 ft x 9.00 ftFamily room
14.08 ft x 11.42 ftLaundry room
9.42 ft x 4.67 ft2pc Bathroom
5.00 ft x 4.33 ftExterior
Parking
Garage spaces 5
Garage type Attached Garage
Other parking spaces 0
Total parking spaces 5
Property History
 40
40




