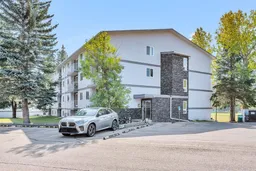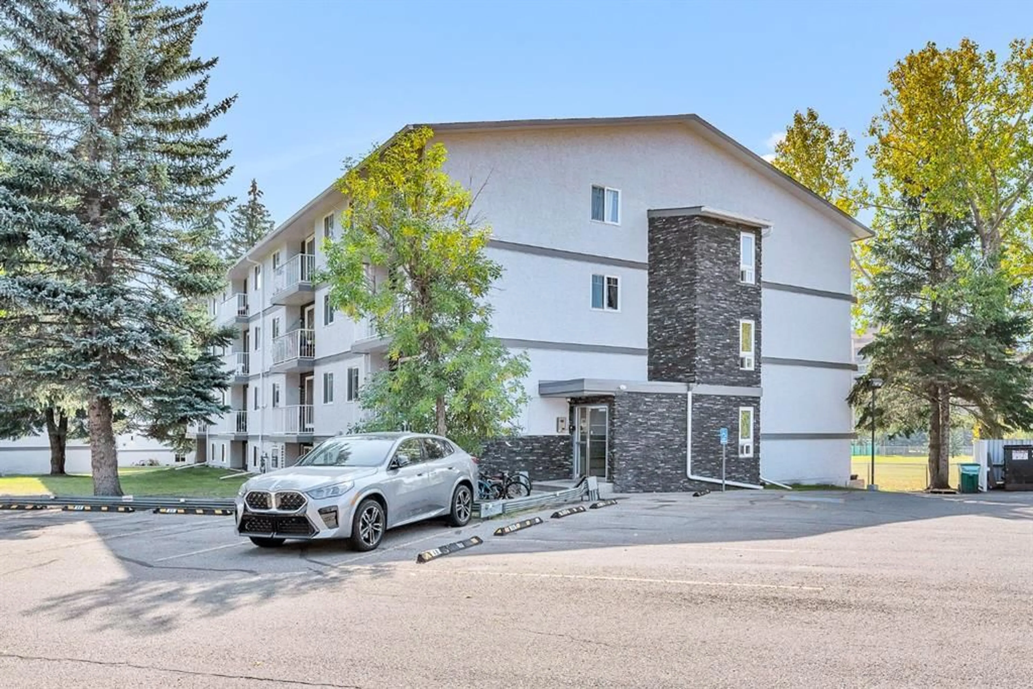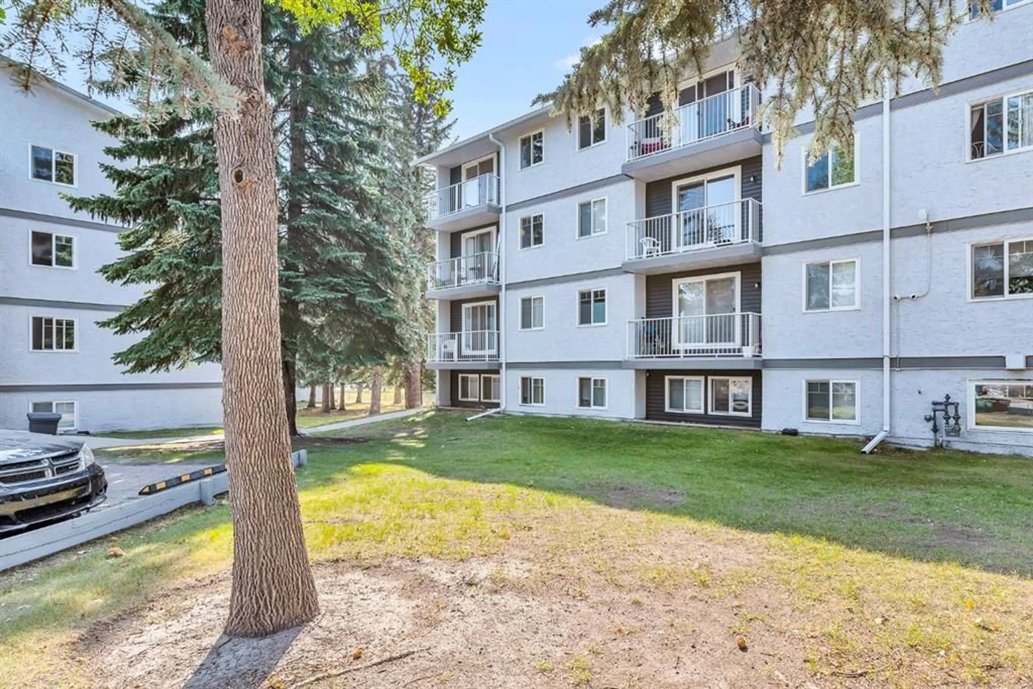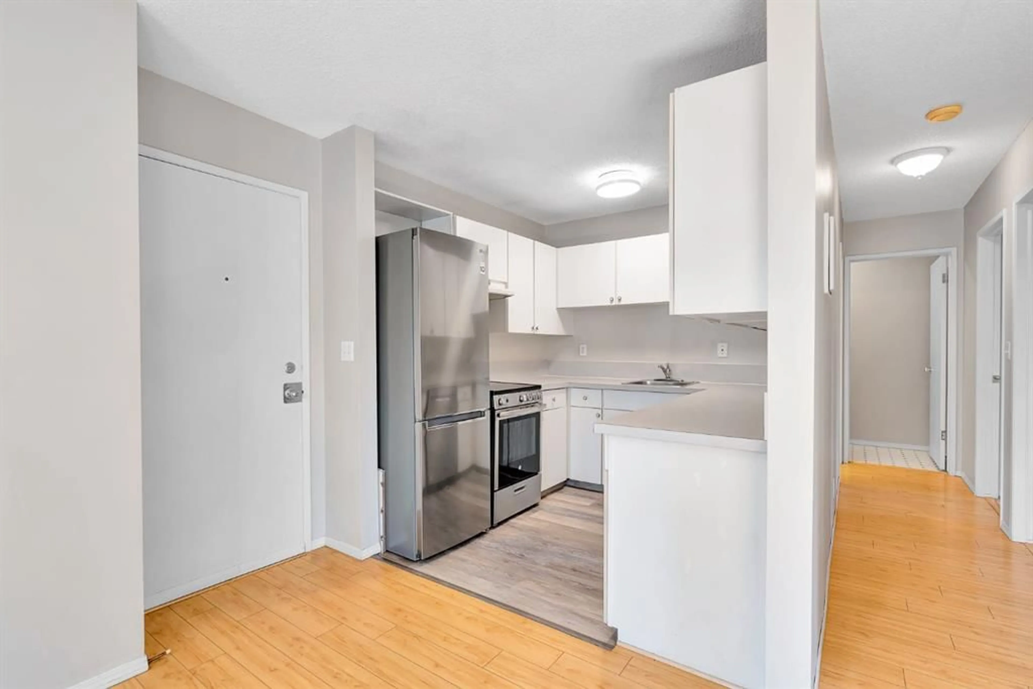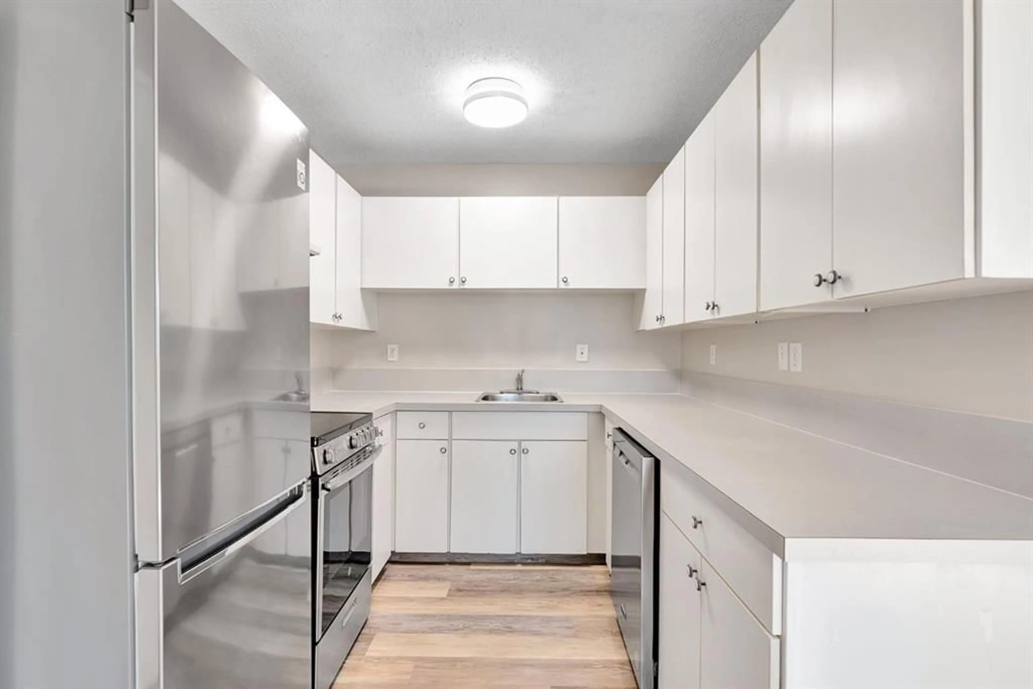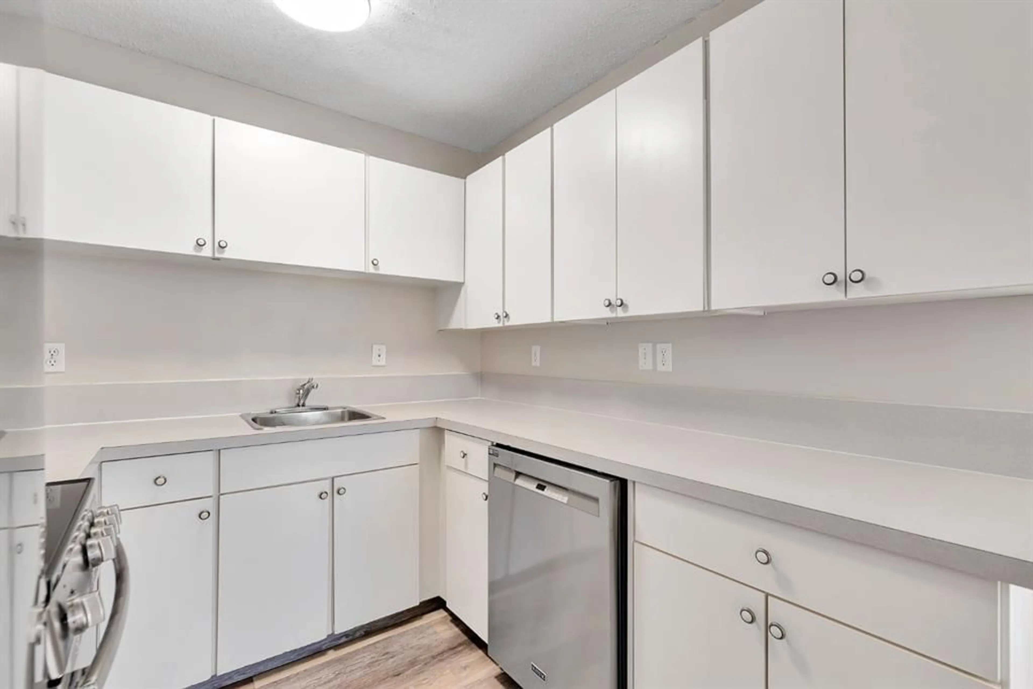5601 Dalton Dr #407D, Calgary, Alberta T3A 2E2
Contact us about this property
Highlights
Estimated valueThis is the price Wahi expects this property to sell for.
The calculation is powered by our Instant Home Value Estimate, which uses current market and property price trends to estimate your home’s value with a 90% accuracy rate.Not available
Price/Sqft$272/sqft
Monthly cost
Open Calculator
Description
Don’t miss this massive rare corner unit 2-bedroom condo in the very desirable community of Dalhousie. This unit is filled with natural light from windows on two sides and set right next to a peaceful green space. The functional layout offers flexibility: the second bedroom is perfect for a roommate, home office, guest room, or creative space. The open living and dining area flows to a private balcony creating the perfect spot for morning coffee or relaxing in the evening. The kitchen provides ample storage and counter space, while a large storage room contains a rough-in for an in-suite washing machine**—a rare convenience that adds value and flexibility. Both bedrooms are generously sized, giving you comfort and options. The location is unbeatable. This home is just a short walk from Dalhousie C-Train Station and surrounded by every shopping amenity you could imagine. Walmart, Canadian Tire, Best Buy, Dollarama and Winners are only minutes away, while Market Mall—one of NW Calgary’s premier shopping destinations—is a short drive for all your retail, dining, and entertainment needs. With parks and pathways at your doorstep and quick access to the University of Calgary, SAIT, Market Mall, and Crowchild Trail, you’ll love how easy daily life becomes here. This massive 2-bedroom corner unit beside green space, C-Train and all major shopping offers more light, more space, and more convenience than most condos in its price range. Come take a look today!
Property Details
Interior
Features
Main Floor
Living Room
13`7" x 11`7"Kitchen
8`5" x 7`9"Dining Room
10`2" x 6`2"Bedroom
12`10" x 8`10"Exterior
Features
Parking
Garage spaces -
Garage type -
Total parking spaces 1
Condo Details
Amenities
Coin Laundry, Parking, Visitor Parking
Inclusions
Property History
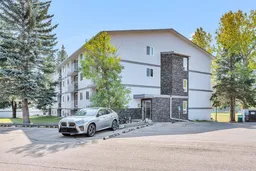 34
34