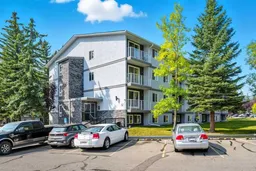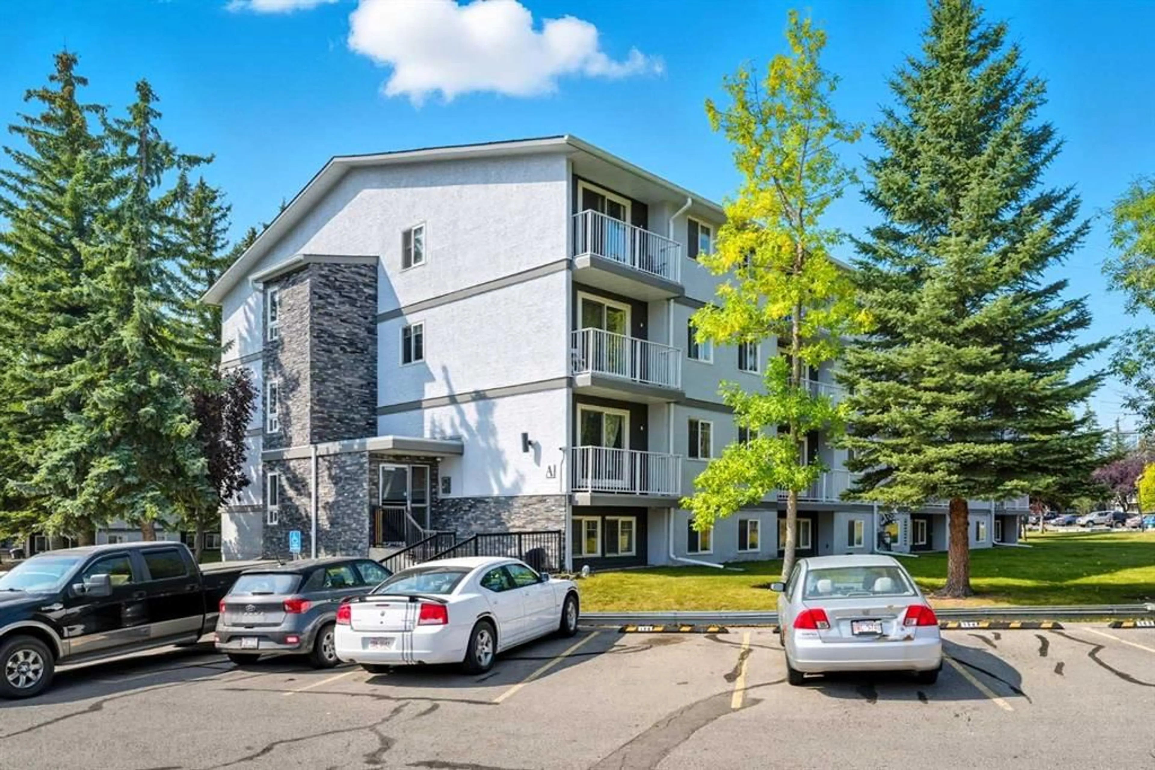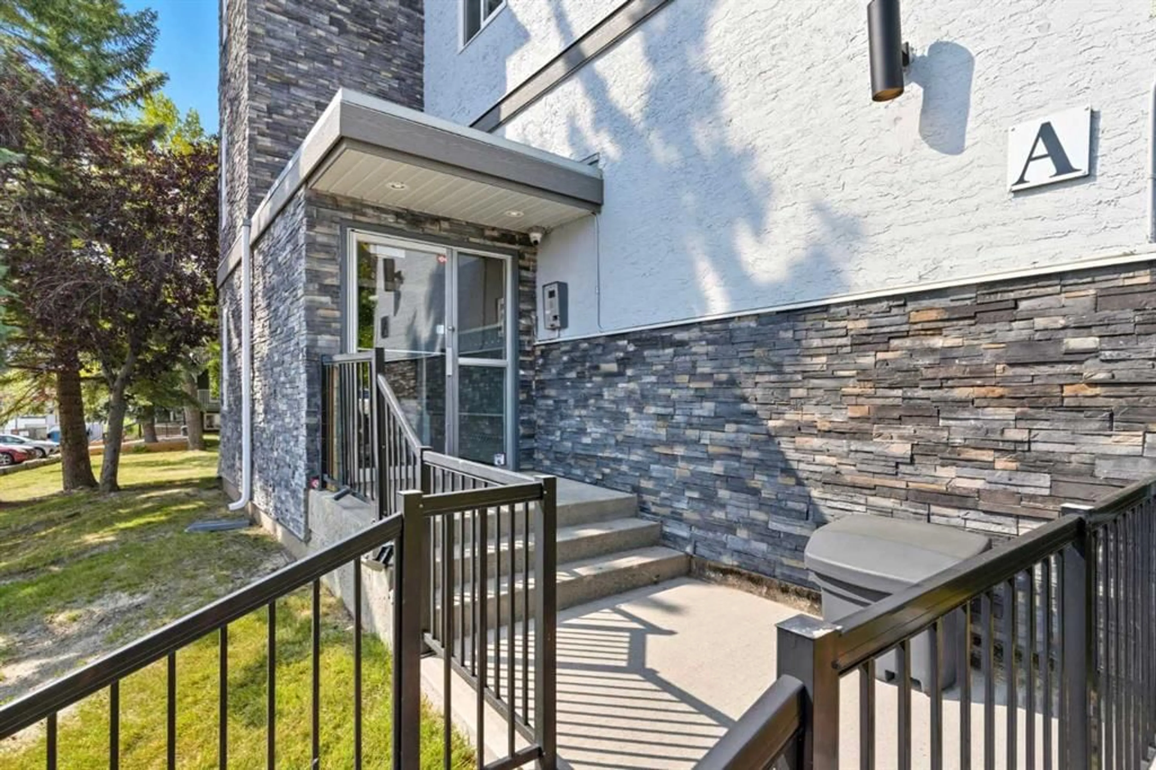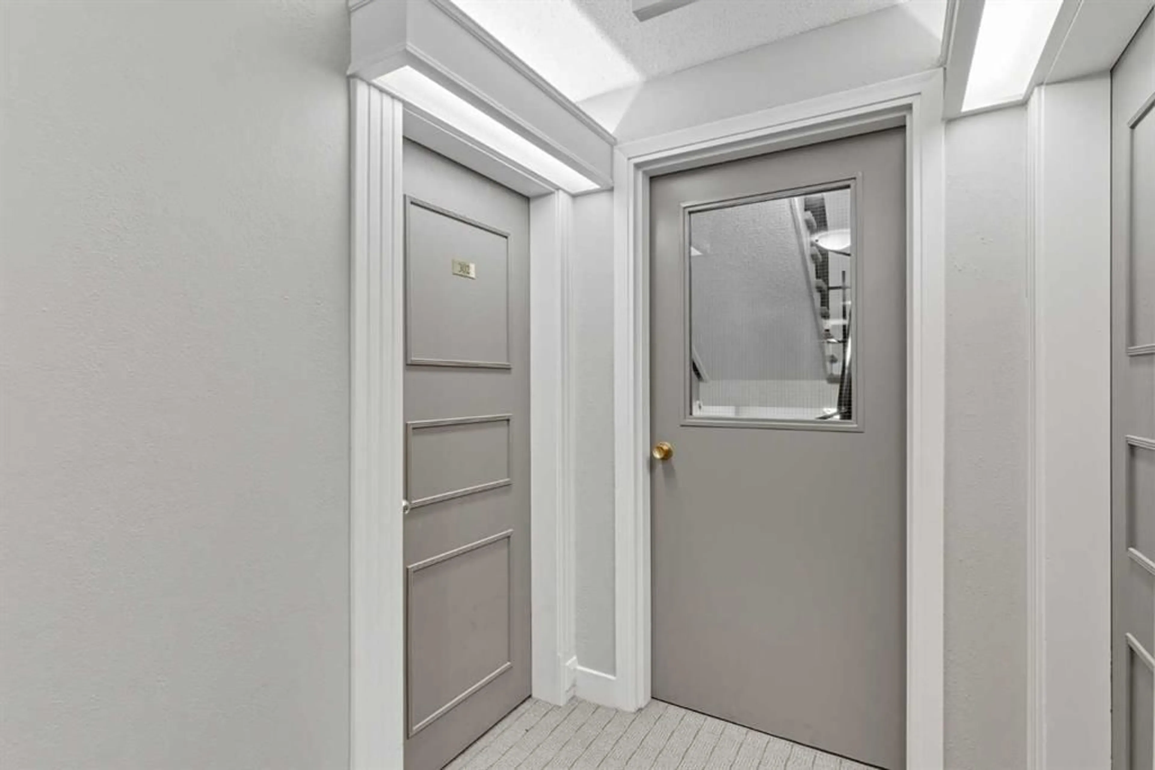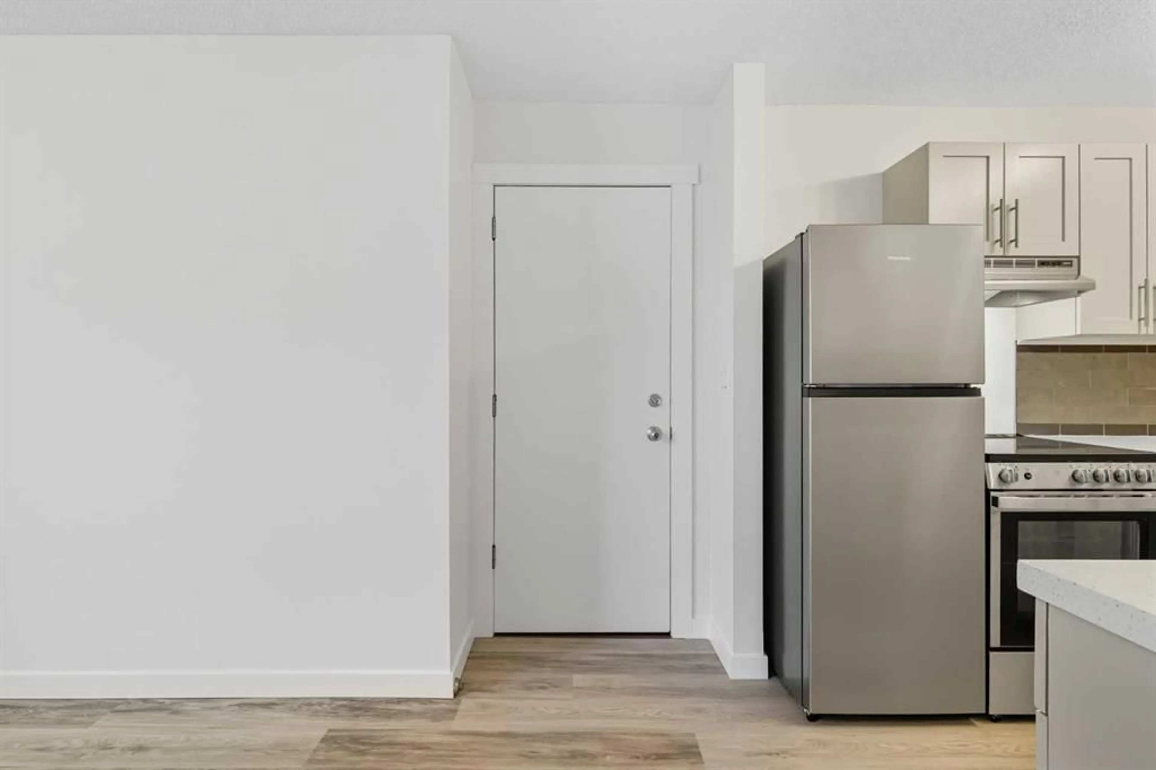5601 Dalton Dr #302A, Calgary, Alberta T3A 2E2
Contact us about this property
Highlights
Estimated valueThis is the price Wahi expects this property to sell for.
The calculation is powered by our Instant Home Value Estimate, which uses current market and property price trends to estimate your home’s value with a 90% accuracy rate.Not available
Price/Sqft$335/sqft
Monthly cost
Open Calculator
Description
Step inside this beautifully updated corner unit condo and experience a home that balances style, function, and warmth. The open concept living and dining area sets the tone, with bright natural light pouring in through large windows and neutral tones that create a fresh, welcoming atmosphere. The kitchen is a true highlight, showcasing white cabinetry with elegant glass inserts that combine timeless style with everyday functionality. The bathroom has also been upgraded with a new vanity and a stylish tile surround, bringing a fresh, modern feel to this private retreat. The living room is spacious and inviting, perfect for relaxing or entertaining. The dining space sits under a contemporary chandelier, giving the area a polished, modern touch. This condo features two generously sized bedrooms, each designed with comfort in mind. Large windows fill the spaces with natural light, providing calming views of the treed courtyard. Whether you need restful retreats, guest accommodations, or a dedicated home office, these rooms offer the flexibility you need. Recent upgrades throughout include new flooring, lighting, and modern finishes, making this condo truly move-in ready. Prime location close to schools, shopping, dining & transit. Perfect for first-time buyers, downsizers, or investors. This is your chance to own a home that combines modern comfort with everyday convenience. Don’t wait, book your private showing today and see for yourself!
Property Details
Interior
Features
Main Floor
4pc Bathroom
7`10" x 5`1"Bedroom
15`3" x 8`1"Dining Room
11`3" x 12`0"Kitchen
7`10" x 7`11"Exterior
Features
Parking
Garage spaces -
Garage type -
Total parking spaces 1
Condo Details
Amenities
Coin Laundry, Parking, Visitor Parking
Inclusions
Property History
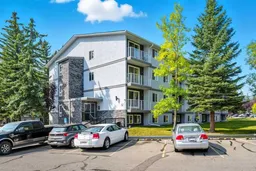 37
37