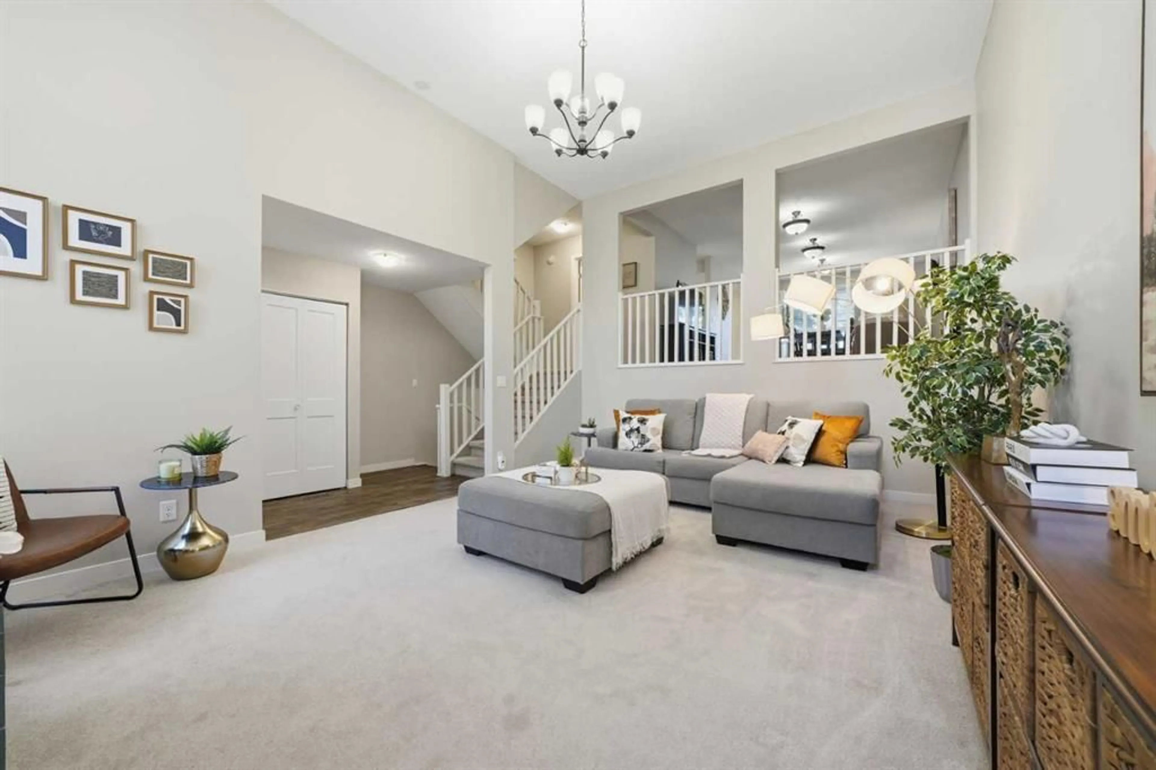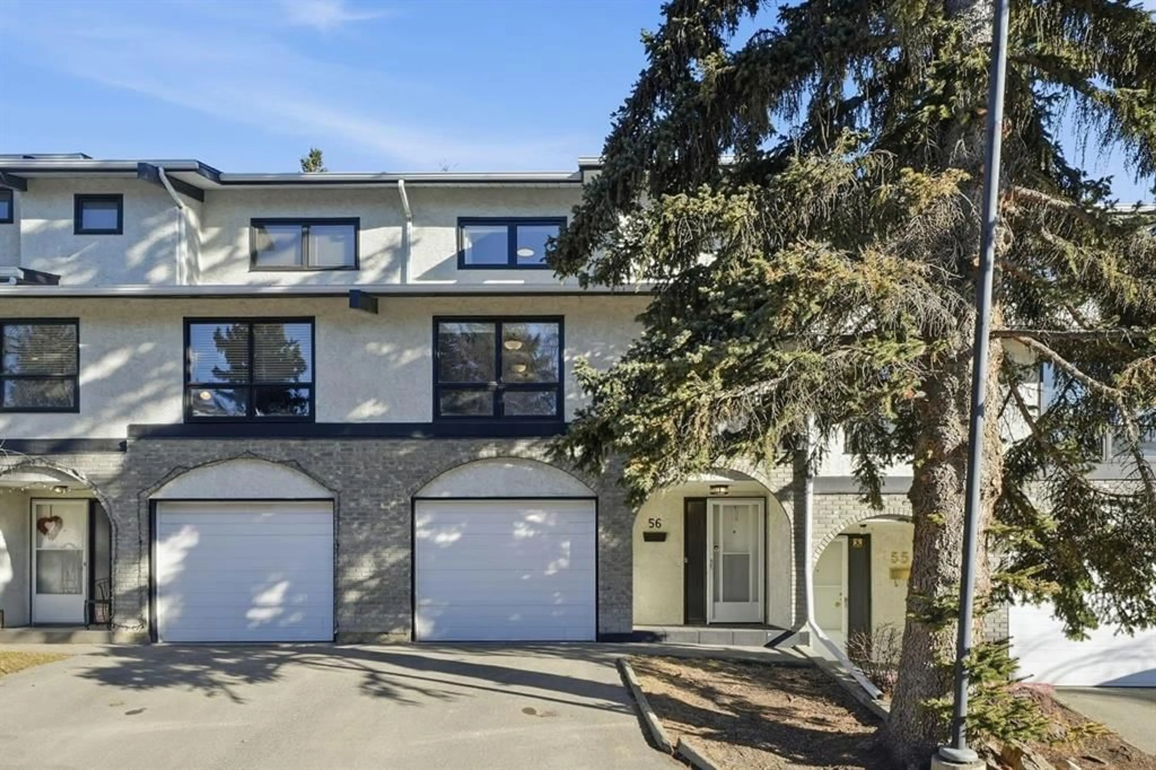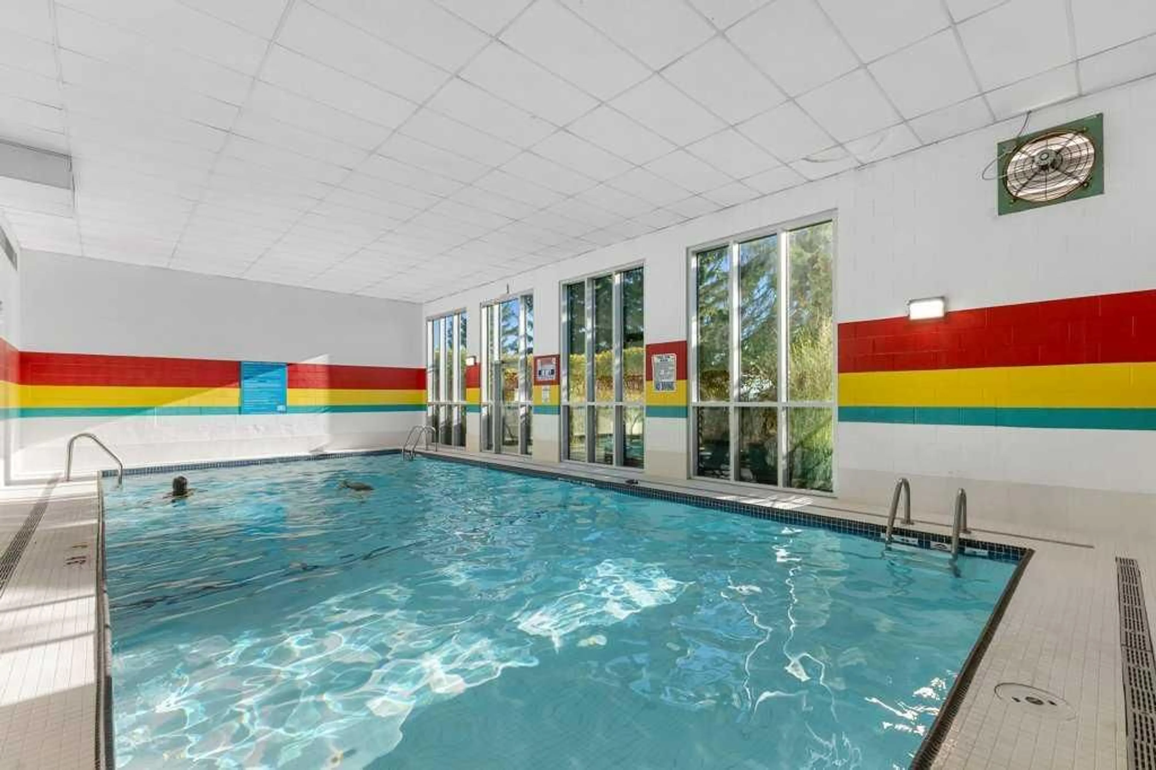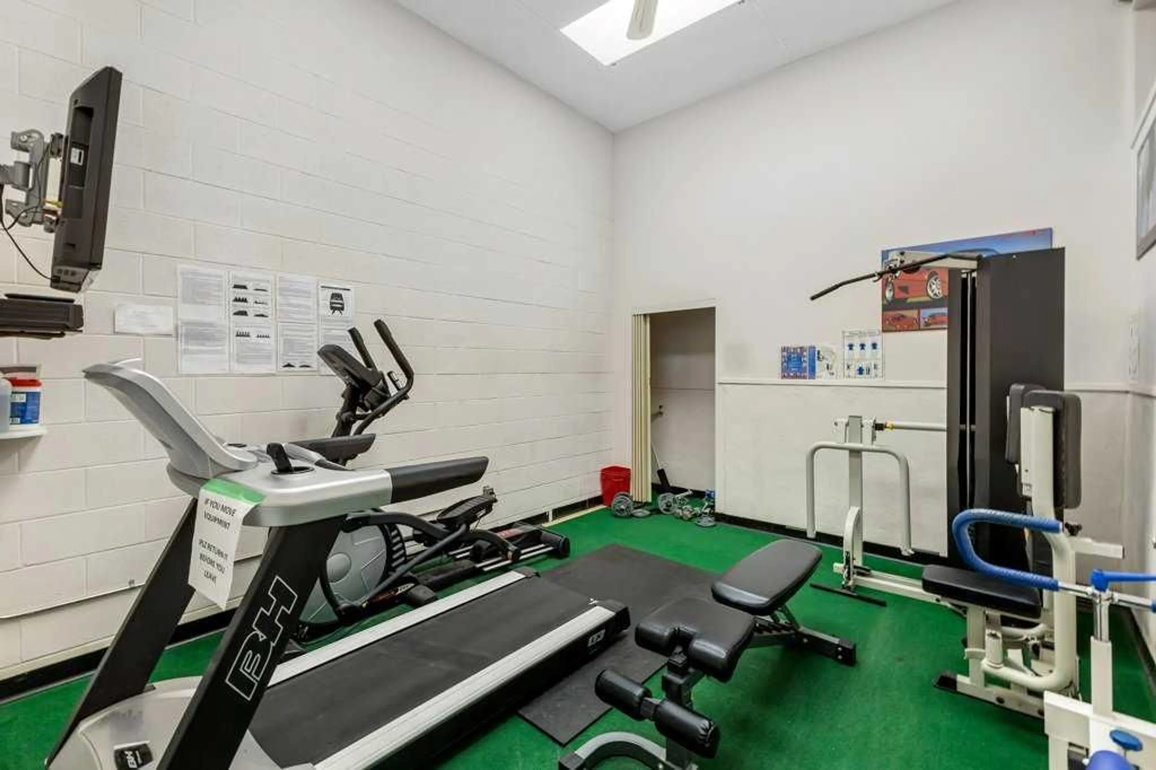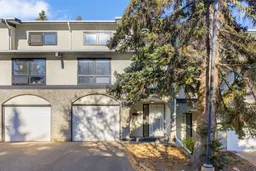5400 Dalhousie Dr #56, Calgary, Alberta t3a 2b4
Contact us about this property
Highlights
Estimated valueThis is the price Wahi expects this property to sell for.
The calculation is powered by our Instant Home Value Estimate, which uses current market and property price trends to estimate your home’s value with a 90% accuracy rate.Not available
Price/Sqft$295/sqft
Monthly cost
Open Calculator
Description
This wonderfully maintained multi-level townhome blends timeless appeal with a bright, open layout and an unbeatable location in one of NW Calgary’s most cherished communities. Step inside to a spacious living area boasting soaring ceilings, expansive windows, and a cozy fireplace—the ideal backdrop for unwinding after a busy day. The adjoining dining space overlooks the living room and flows seamlessly into a kitchen that pairs nostalgic 1980s charm with dependable, well-crafted appliances. It’s a tasteful nod to durable quality that still meets everyday needs with style. Upstairs, the generous primary suite offers excellent closet space and a private ensuite, complemented by well-sized additional bedrooms that are perfect for guests, a home office, or growing needs. The developed lower level provides flexible space for a home gym, hobby area, or media room. Step outside to your private, fenced patio—perfect for morning coffee or hosting summer barbecues—set within a quiet, mature complex framed by trees and green spaces. Residents enjoy a suite of exclusive amenities including an indoor pool, sauna, squash courts, games room, and a spacious community lounge. Positioned just steps from Dalhousie Station with easy LRT access, top-rated schools, shopping, parks, and the University of Calgary, this home offers an exceptional blend of lifestyle and value. A smart, solid choice for curious buyers seeking comfort, convenience, and long-term appeal. Call to book your private showing and discover why homes in this community are consistently in high demand.
Property Details
Interior
Features
Main Floor
Entrance
13`10" x 18`9"Exterior
Features
Parking
Garage spaces 1
Garage type -
Other parking spaces 0
Total parking spaces 1
Property History
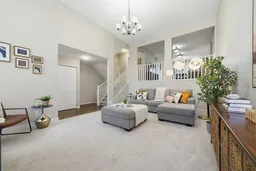 35
35
