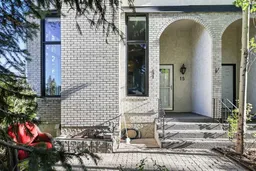Welcome to this rare end-unit home offering timeless mid-century style and one of the community’s largest floor plans. With over 1,592 sq. ft. above grade plus an additional 590.91 sq. ft. of developed space below, this property combines character, comfort, and functionality. Inside, you’ll find a bright and airy open floor plan with soaring ceilings, a sun-filled south-facing living room, and a modern gas fireplace (convertible back to wood if desired). The updated kitchen is both stylish and practical, while the dining and living spaces flow beautifully for everyday living or entertaining. This home features 2 bedrooms plus a dedicated office, which could easily be converted back to a 3rd bedroom. The spacious owner’s suite fits a king-sized bed with ease and includes a walk-in closet with organizers and a 4-piece ensuite with double vanity and a large glass-enclosed shower with low-threshold entry. Thoughtful updates throughout include vinyl windows, high-efficiency furnace, hardwood, tile, and vinyl plank flooring, garburator, built-in vacuum, and newer built-in oven, dishwasher and washer/dryer. The roof was recently replaced in 2024. Step outside to the interlocking brick patio with a gas line for your BBQ—perfect for summer evenings. The patio can also be fenced for extra privacy or for pets. Pets are welcome (2 dogs/3 cats, with board approval). The complex itself offers resort-style amenities: an indoor pool, fitness centre, racquet court, and more. Enjoy peace of mind with a well run condo association and low monthly condo fees ($637.77) covering snow removal, yard work, and exterior building maintenance. Recently upgraded with Telus fiber optic wiring. The location is unbeatable—walking distance to bus stops and LRT, minutes from shopping, and with quick access to Crowchild, Sarcee, and Shaganappi Trails. The University of Calgary, Foothills and Children’s Hospitals, and downtown are all nearby. Lovingly maintained by the original owner, this home is professionally cleaned and move-in ready. See it... love it!
Inclusions: Built-In Oven,Dishwasher,Electric Cooktop,Garage Control(s),Refrigerator,Washer/Dryer
 48
48


