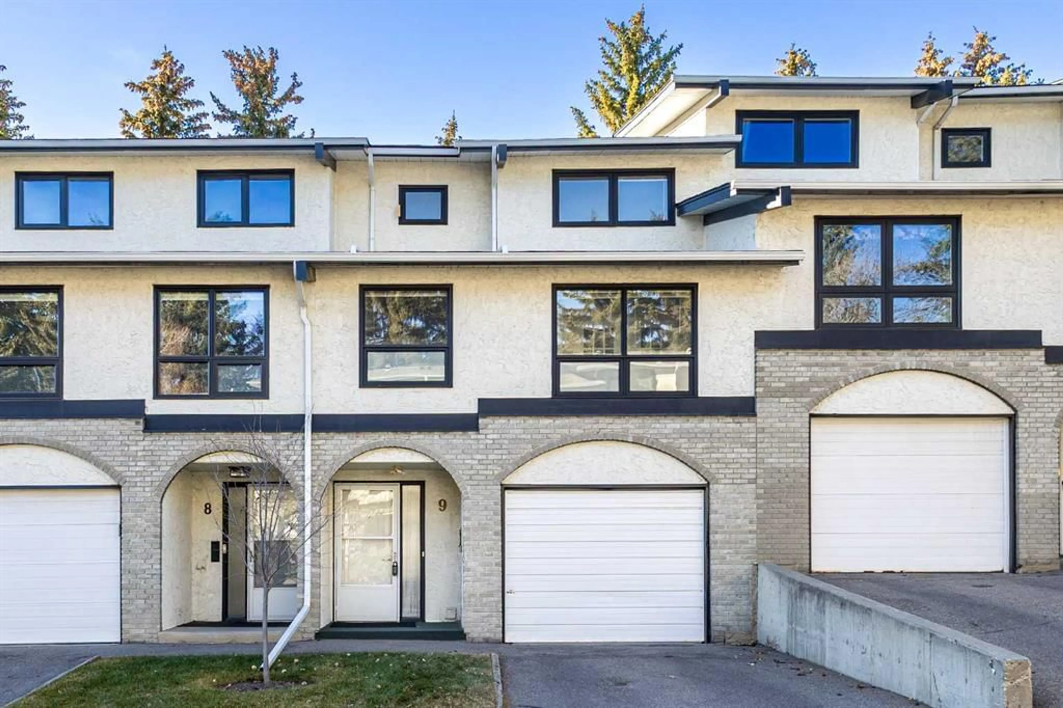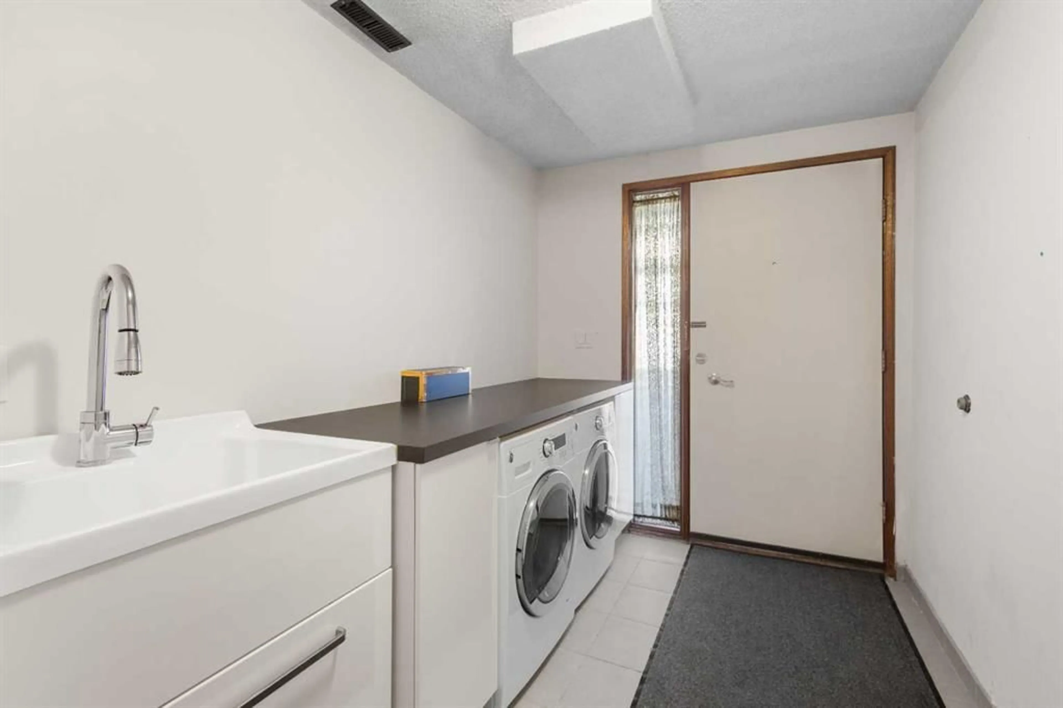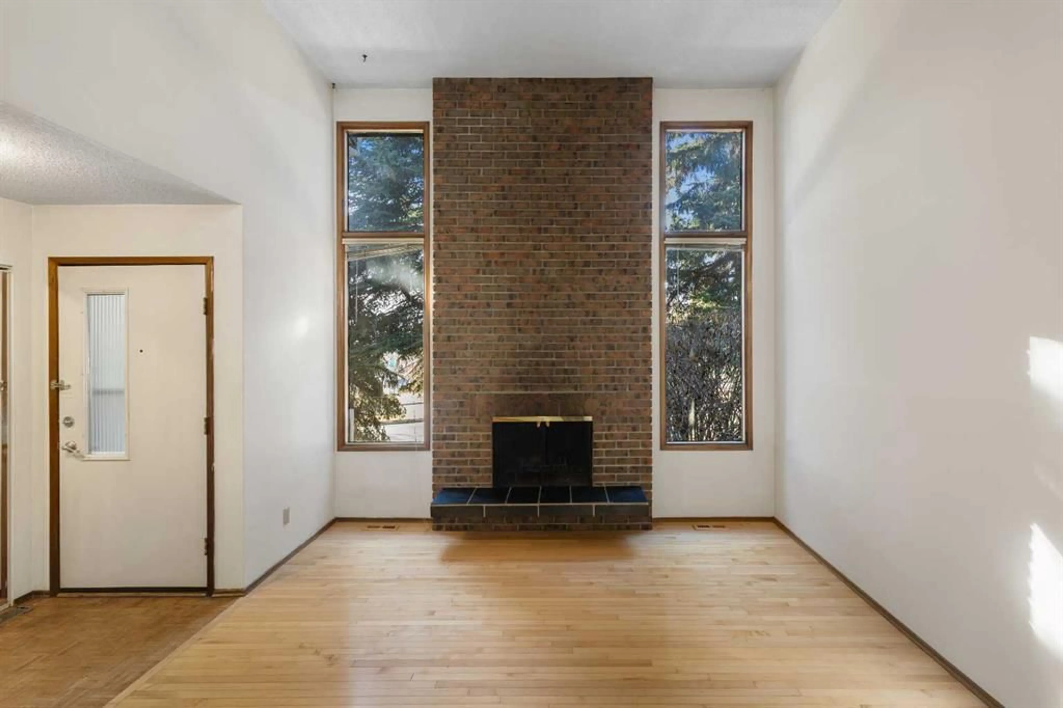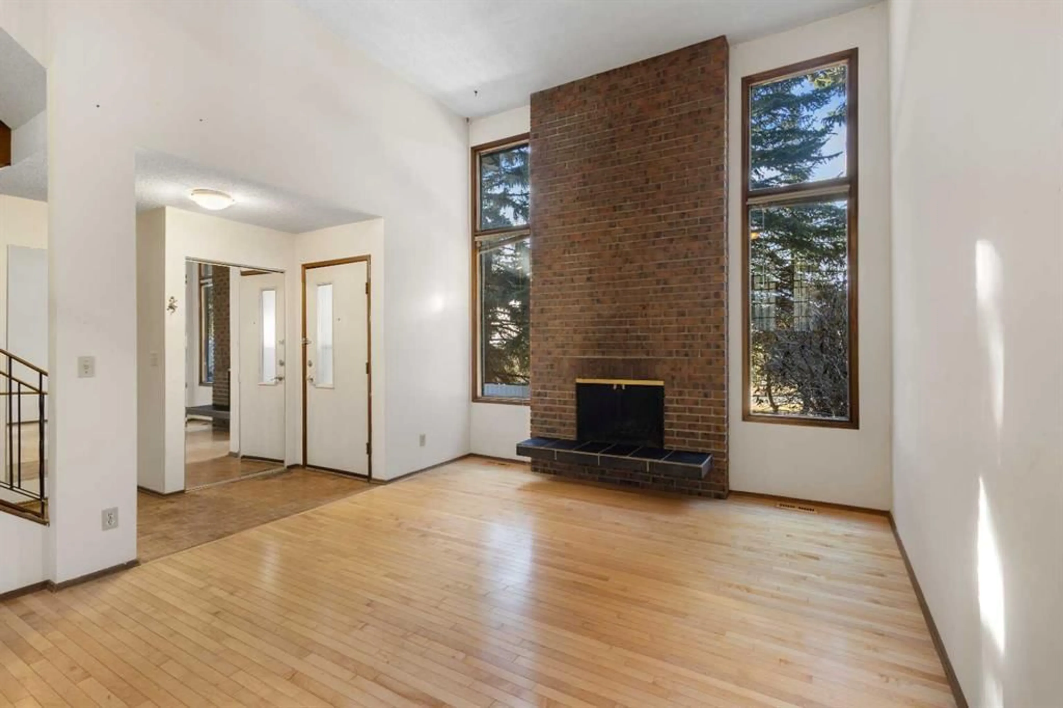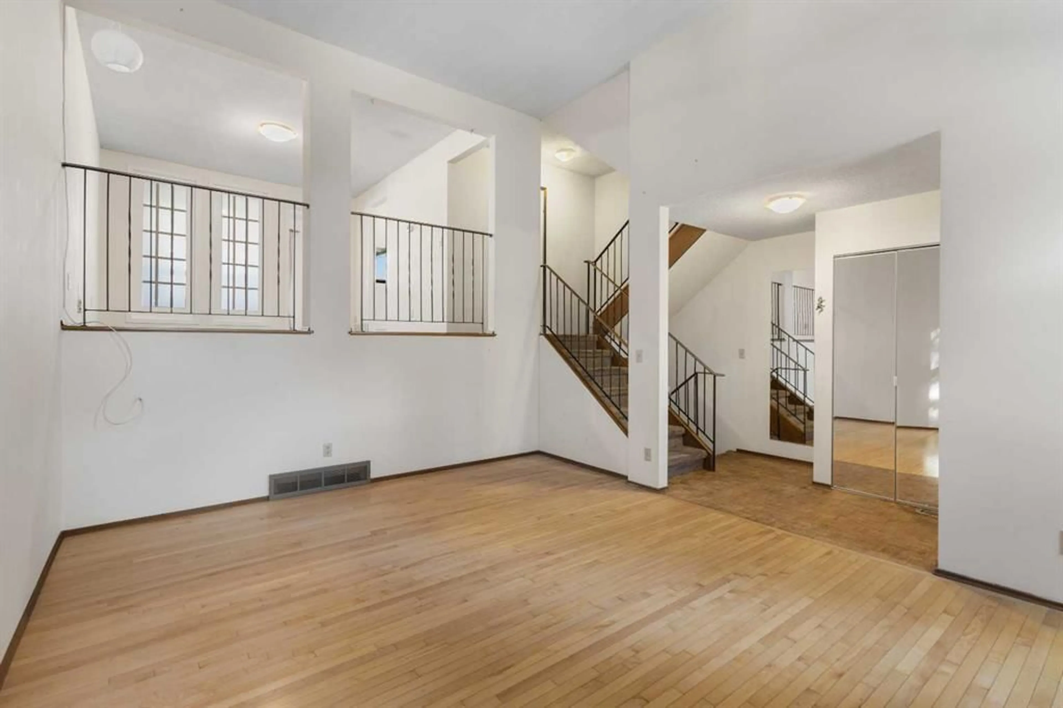5400 Dalhousie Dr #9, Calgary, Alberta T3A2B4
Contact us about this property
Highlights
Estimated valueThis is the price Wahi expects this property to sell for.
The calculation is powered by our Instant Home Value Estimate, which uses current market and property price trends to estimate your home’s value with a 90% accuracy rate.Not available
Price/Sqft$304/sqft
Monthly cost
Open Calculator
Description
Welcome to Dalhousie – A highly desirable community that masterfully blends space, comfort, and unparalleled convenience! This stunning townhome offers over 1,300 sq.ft of living space and a single attached garage, presenting an ideal opportunity for families and investors alike. Step inside to discover a bright and inviting open-concept main floor. The sunlit living room, centered around a cozy fireplace, creates a warm and welcoming atmosphere. The home's intelligent 5-level split design with vaulted ceilings ensures a seamless yet distinct flow between functional areas, maximizing both space and privacy. This versatile layout features two bedrooms, a den with a window, and two full bathrooms, perfectly suited for a variety of needs. The den presents excellent potential for a home office or a third bedroom, adding to the home's appeal for investors seeking a property with strong value-add potential. Beyond your doorstep, enjoy a world of amenities. The complex boasts a fully-equipped clubhouse with a meeting room, indoor swimming pool, sauna, and a gym. For recreation, you'll find volleyball and badminton courts, plus billiards and ping-pong tables—perfect for hosting everything from birthday parties to casual get-togethers. Nestled in a quiet complex, this move-in-ready gem is just minutes from parks, pathways, schools, shopping, the LRT station, and entertainment. Don't miss this rare opportunity to own a home where space, style, and an incredible location come together perfectly. Your dream home awaits—schedule a viewing today!
Property Details
Interior
Features
Second Floor
2pc Bathroom
7`0" x 3`0"Kitchen
15`0" x 8`0"Dining Room
13`10" x 10`10"Den
10`10" x 8`0"Exterior
Features
Parking
Garage spaces 1
Garage type -
Other parking spaces 1
Total parking spaces 2
Property History
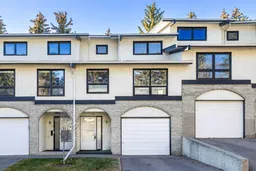 31
31
