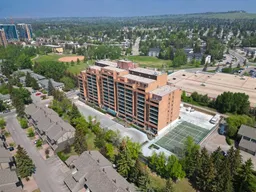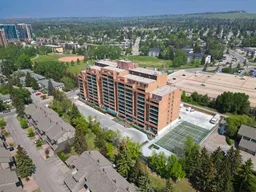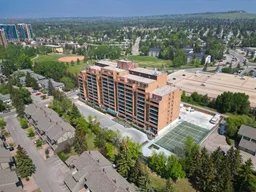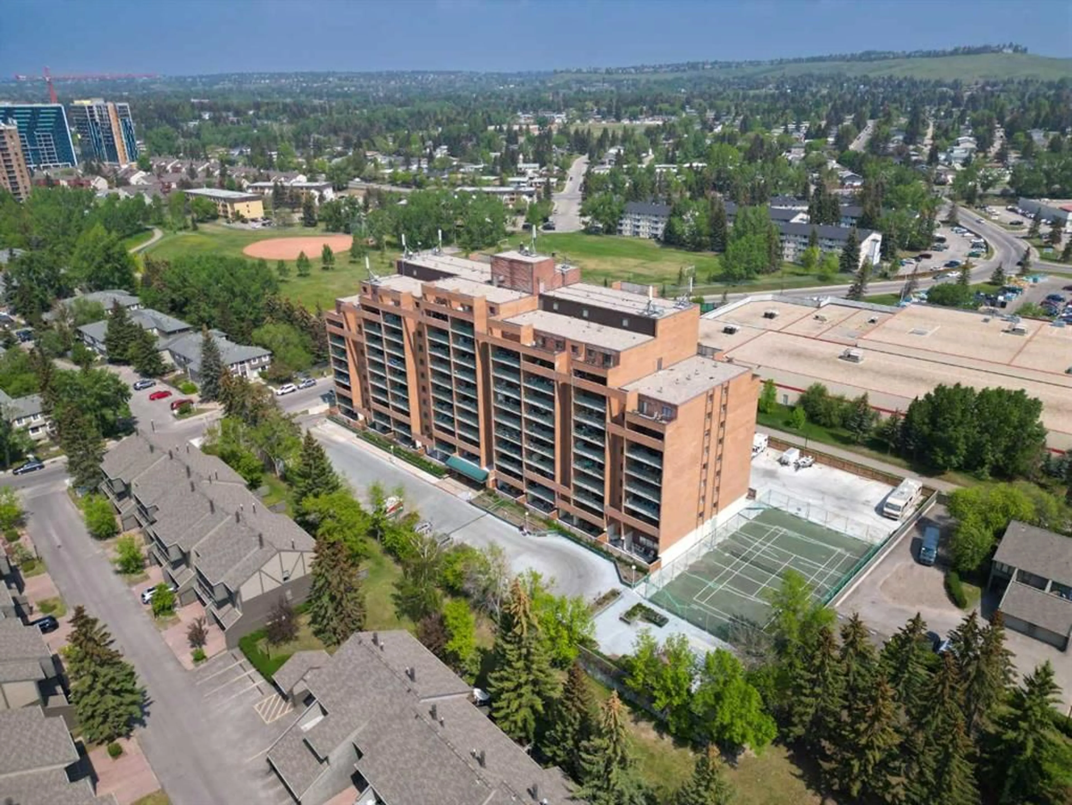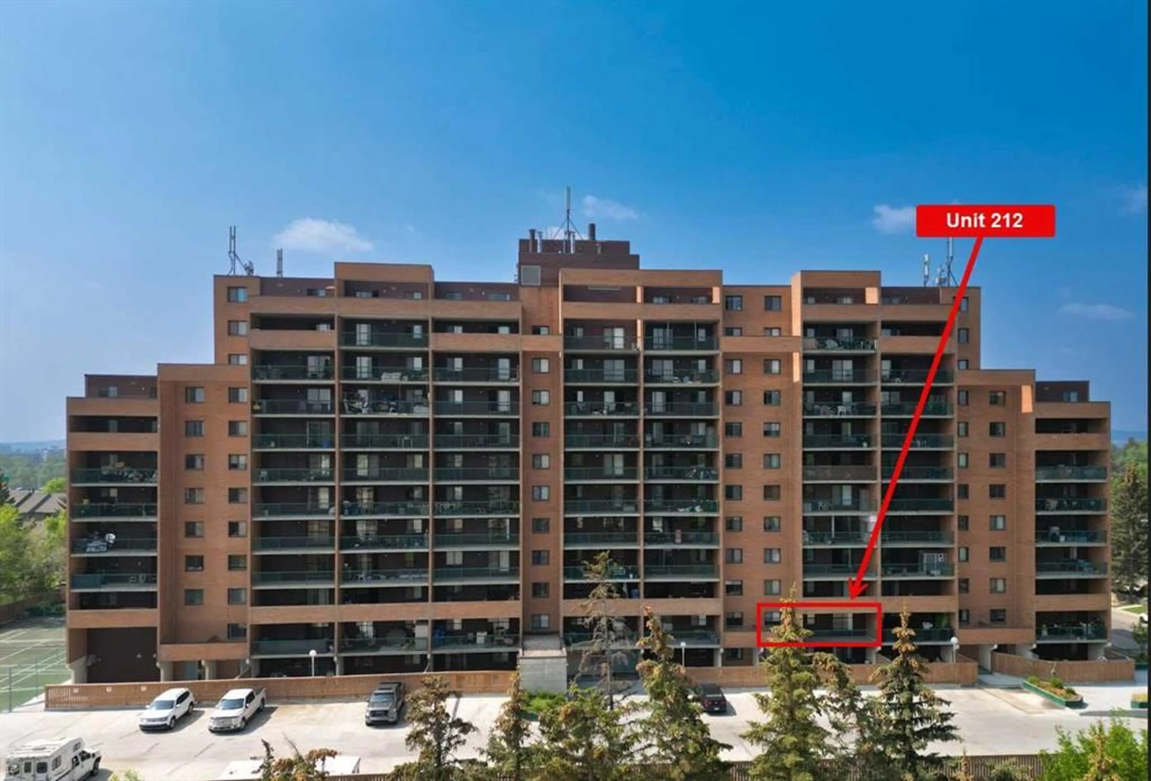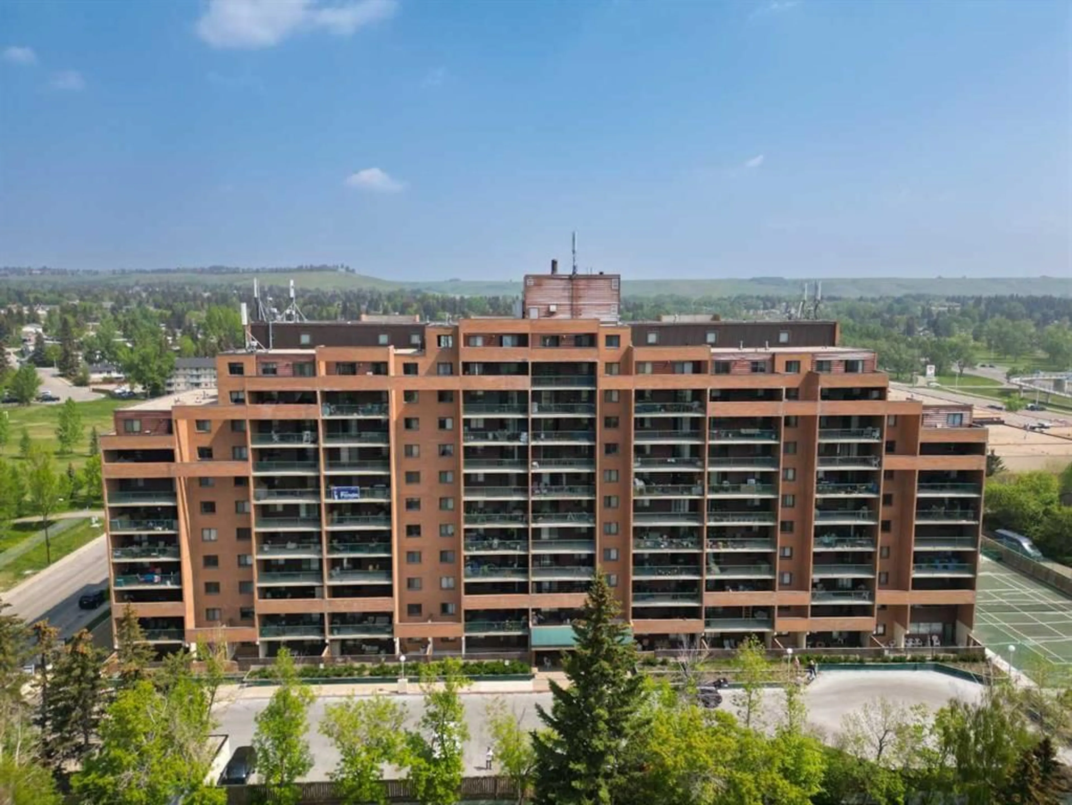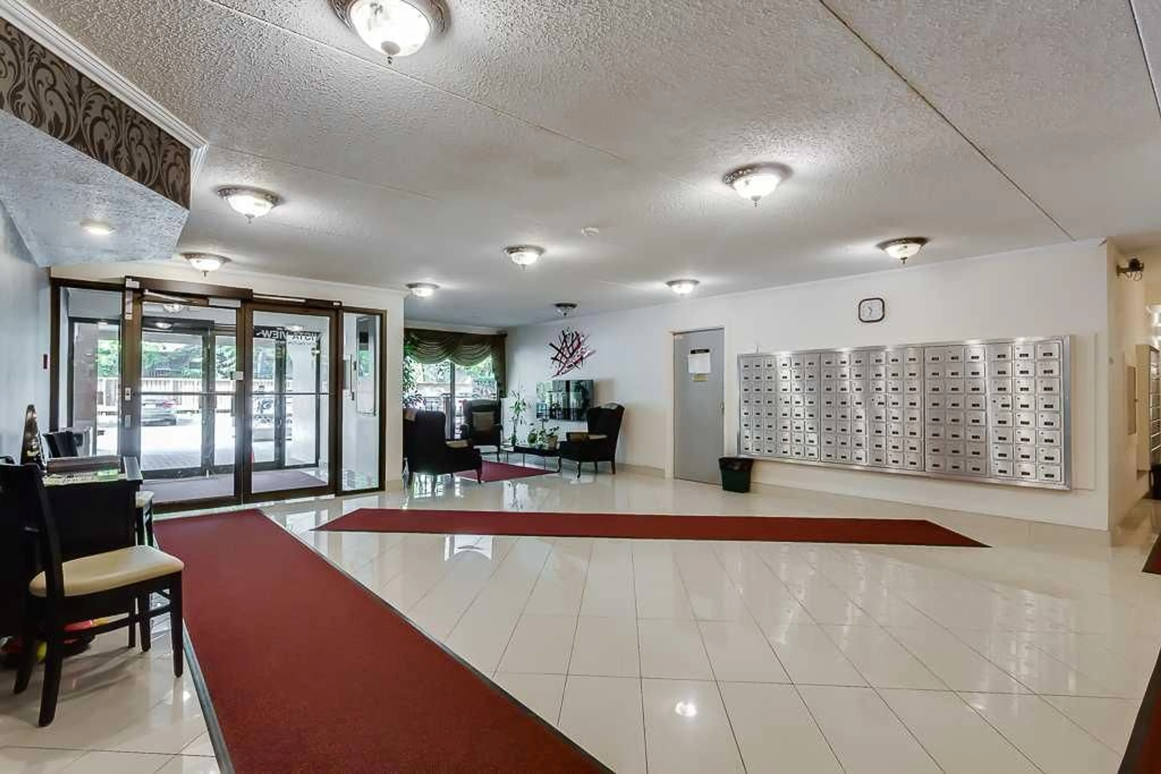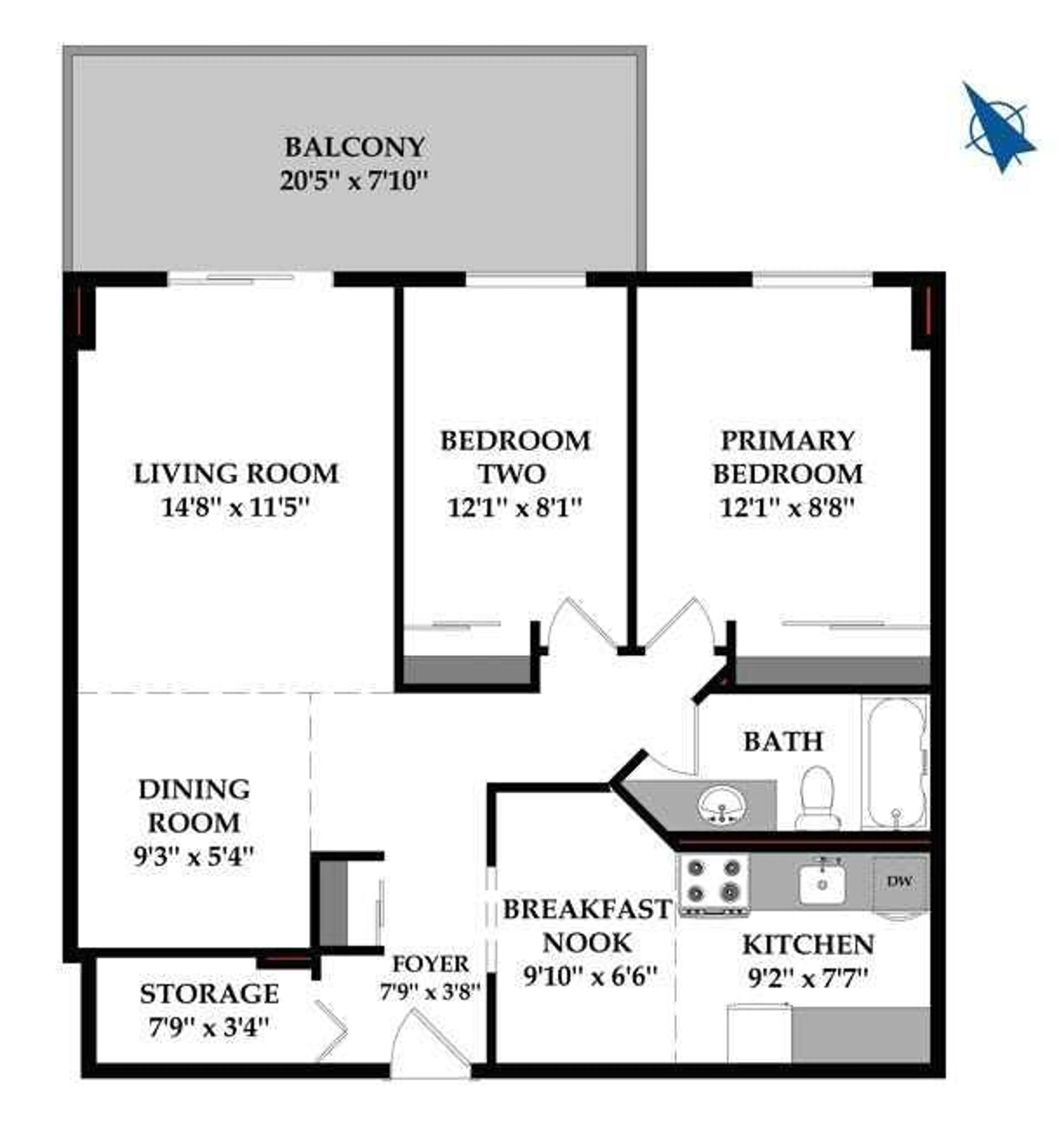5204 Dalton Dr #212, Calgary, Alberta T3A 3H1
Contact us about this property
Highlights
Estimated valueThis is the price Wahi expects this property to sell for.
The calculation is powered by our Instant Home Value Estimate, which uses current market and property price trends to estimate your home’s value with a 90% accuracy rate.Not available
Price/Sqft$265/sqft
Monthly cost
Open Calculator
Description
212, 5204 Dalton Drive NW | Location! Location! Location! | Vista Views Is A Quiet, Well Maintained Concrete Building | In Sought After Community Of Dalhousie | Large 862 Sq Ft Two Bedrooms, One Bath Unit Located On The 2nd Floor | Spacious Kitchen & Living Room With Patio Doors Leading To A Huge 20 Ft x 7 Ft Private North Balcony | Large Primary Bedroom | Common Laundry | Pictures Are Representative Of A Similar Unit | It Is All About Amenities - No Gym Membership Required: Weight Room Gym, Sauna, Games Room, Piano, Library, Social Room, Tennis Courts, Secured Bike Storage, Outside RV Parking, Ample Visitor Parking, One Underground Secured Heated Parking Stall | Love Gardening? Enjoy A Beautiful Community Garden | 5 Minute Walk To CO-OP, Canadian Tire & 10 Minute Walk To Dalhousie LRT Station & Northland Mall | Steps Away To Bike Pathways | Close To Market Mall, University District, U Of C, Foothills & Childrens Hospital | Easy Access To Major Routes Shaganappi Trail, Crowchild Trail, Sarcee Trail & John Laurie Blvd | Condo Fees $578.45/Month Includes: Common Area Maintenance, Electricity, Heat, Insurance, Maintenance Of Grounds & Snow Removal, Parking, Professional Management, Reserve Fund Contributions, Cable, Water & Sewer | No Pets Allowed - Except Up To 2 Birds & One 10 Gal Aquarium With Fish Only!
Property Details
Interior
Features
Main Floor
Balcony
20`5" x 7`10"Bedroom - Primary
13`0" x 10`8"Storage
7`9" x 3`11"Living Room
14`9" x 11`4"Exterior
Features
Parking
Garage spaces -
Garage type -
Total parking spaces 1
Condo Details
Amenities
Elevator(s), Fitness Center, Laundry, Parking, RV/Boat Storage, Secured Parking
Inclusions
Property History
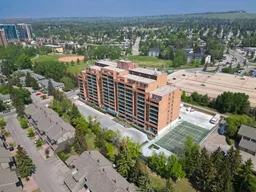 31
31