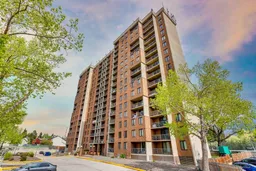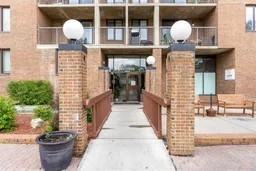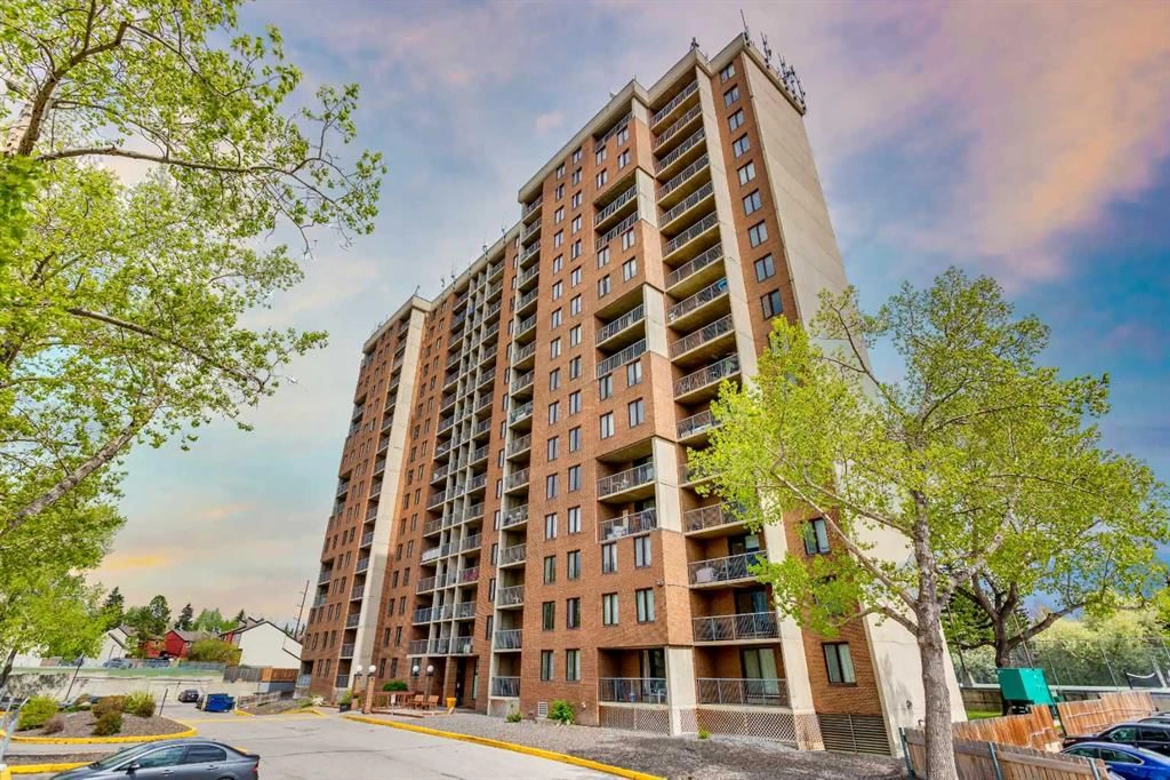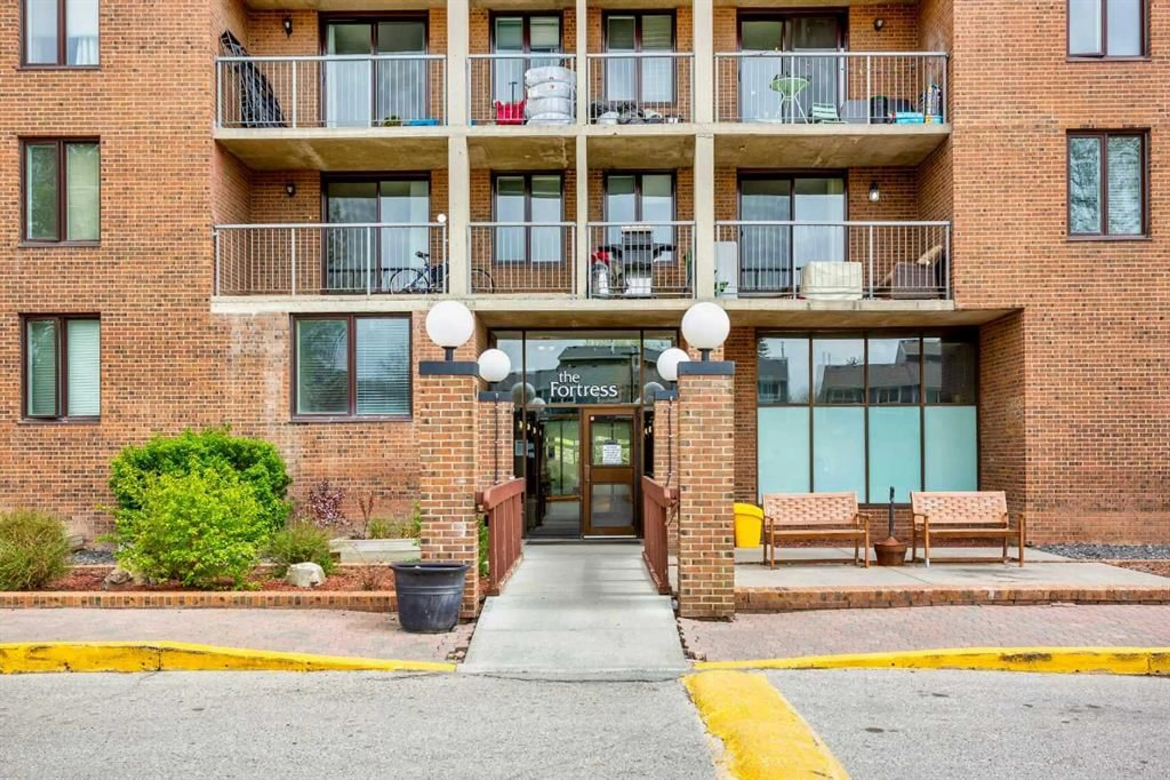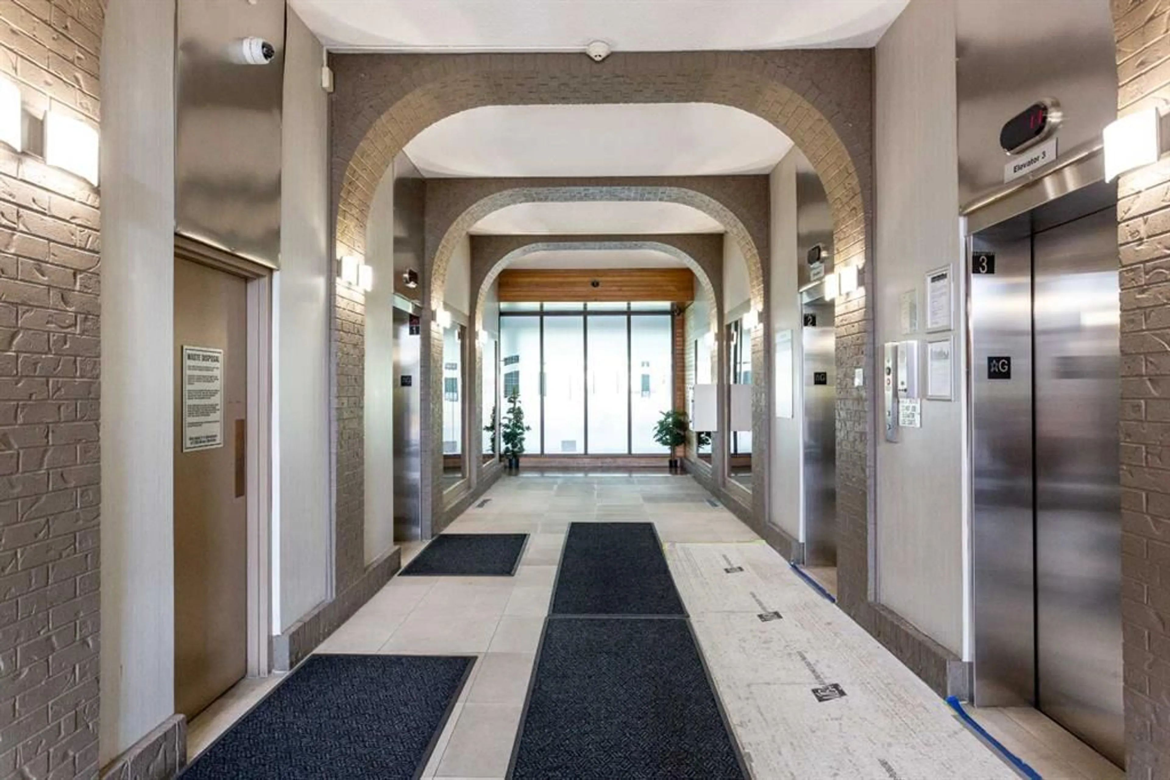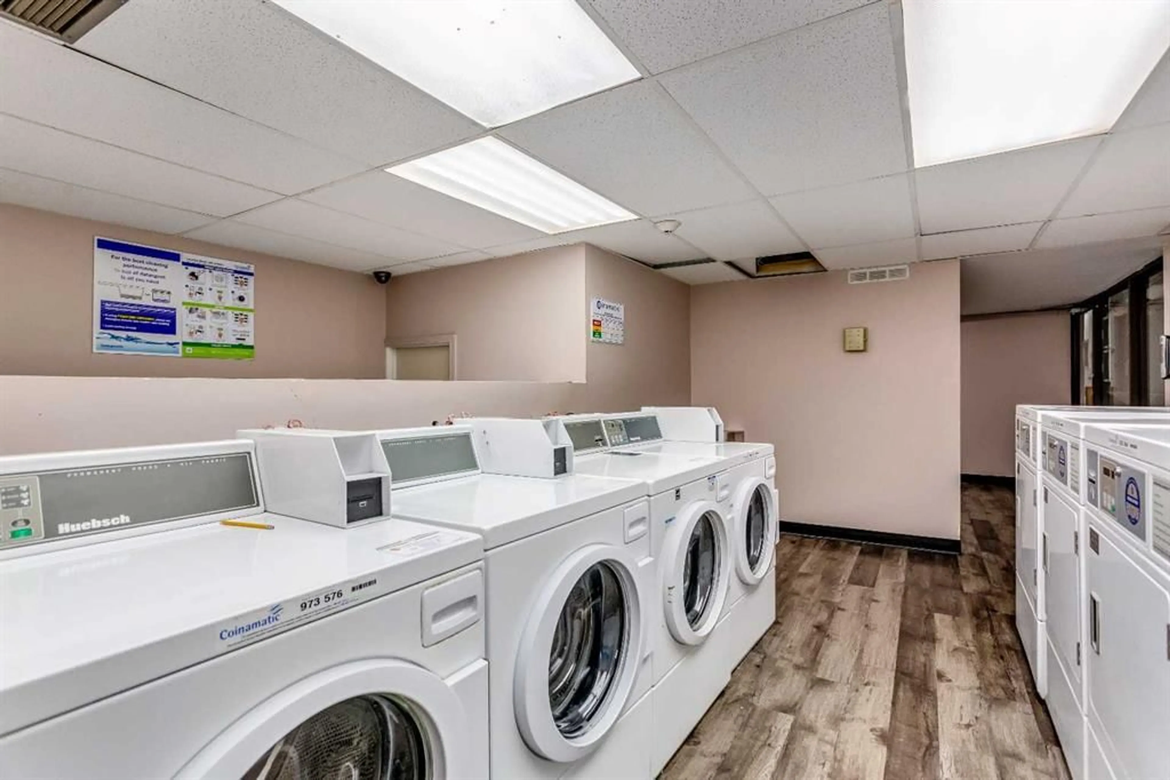4944 Dalton Dr #208, Calgary, Alberta T3A 2E6
Contact us about this property
Highlights
Estimated valueThis is the price Wahi expects this property to sell for.
The calculation is powered by our Instant Home Value Estimate, which uses current market and property price trends to estimate your home’s value with a 90% accuracy rate.Not available
Price/Sqft$270/sqft
Monthly cost
Open Calculator
Description
Welcome to your new home! This beautiful freshly re-painted 2-bedroom, 1-bathroom condo offers both comfort and convenience, ideally situated just moments away from shopping and transit, that has 2 parking stalls - with one of the stalls being a sought after covered stall, great for those snowy winters. The bright living space benefits from a south-facing orientation that allows for lots of natural light throughout the day and connects seamlessly to a private balcony, perfect for your morning coffee or unwinding with a book while soaking in the sunshine. The layout seamlessly connects the living and dining areas, perfect for entertaining or relaxing after a long day. The condo features two bedrooms, providing ample space for guests or a home office. The well-maintained bathroom is conveniently located and offers modern fixtures. Plus your very own storage room in-suite! Residents of this desirable building enjoy a wealth of amenities, including a refreshing pool for those warm summer days, a well equipped gym to help you stay active, and a tennis court for some friendly competition. The laundry facility on-site adds to the convenience of condo living, making chores a breeze. With shopping just a short stroll away and easy access to public transit, this location truly checks all the boxes. Don’t miss out on the opportunity to make this lovely condo your new home! Schedule a viewing today and experience the perfect blend of comfort and convenience.
Property Details
Interior
Features
Main Floor
Kitchen
9`7" x 8`8"Dining Room
9`3" x 8`1"Living Room
12`3" x 11`11"Storage
10`1" x 3`11"Exterior
Features
Parking
Garage spaces -
Garage type -
Total parking spaces 2
Condo Details
Amenities
Coin Laundry, Fitness Center, Indoor Pool, Racquet Courts
Inclusions
Property History
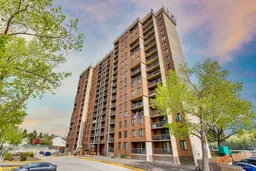 35
35