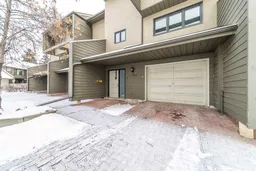Welcome home to this stunningly renovated 3-bedroom, 2.5-bath townhouse, perfectly situated in the desirable community of Dalhousie! Boasting modern updates and thoughtful design, this home offers comfort, convenience, and style. Step inside to find durable and stylish vinyl plank flooring throughout, complemented by an abundance of natural light from the brand-new windows installed throughout the property. The heart of the home, the kitchen, is complete with sleek quartz countertops, modern cabinetry, and ample workspace. This area flows seamlessly out to a private, fenced backyard with a spacious patio, ideal for enjoying summer evenings or hosting guests. The open concept living and dining area is a great place to relax in the ambiance of the electric fireplace. Upstairs, you’ll find three generously sized bedrooms, including a bright primary suite with a beautifully updated ensuite bathroom with a walk-in closet. Additional highlights include a convenient attached 1-car garage, perfect for secure parking and extra storage, and a main-floor powder room for guests. This home is just minutes from shopping, highway access, public transit, and the University of Calgary, making it ideal for families, students, or professionals. Move-in ready and designed for easy living—don’t miss your chance to own this beautifully updated townhouse in a prime location!
Inclusions: Dishwasher,Dryer,Electric Stove,Garage Control(s),Range Hood,Refrigerator,Washer
 30
30


