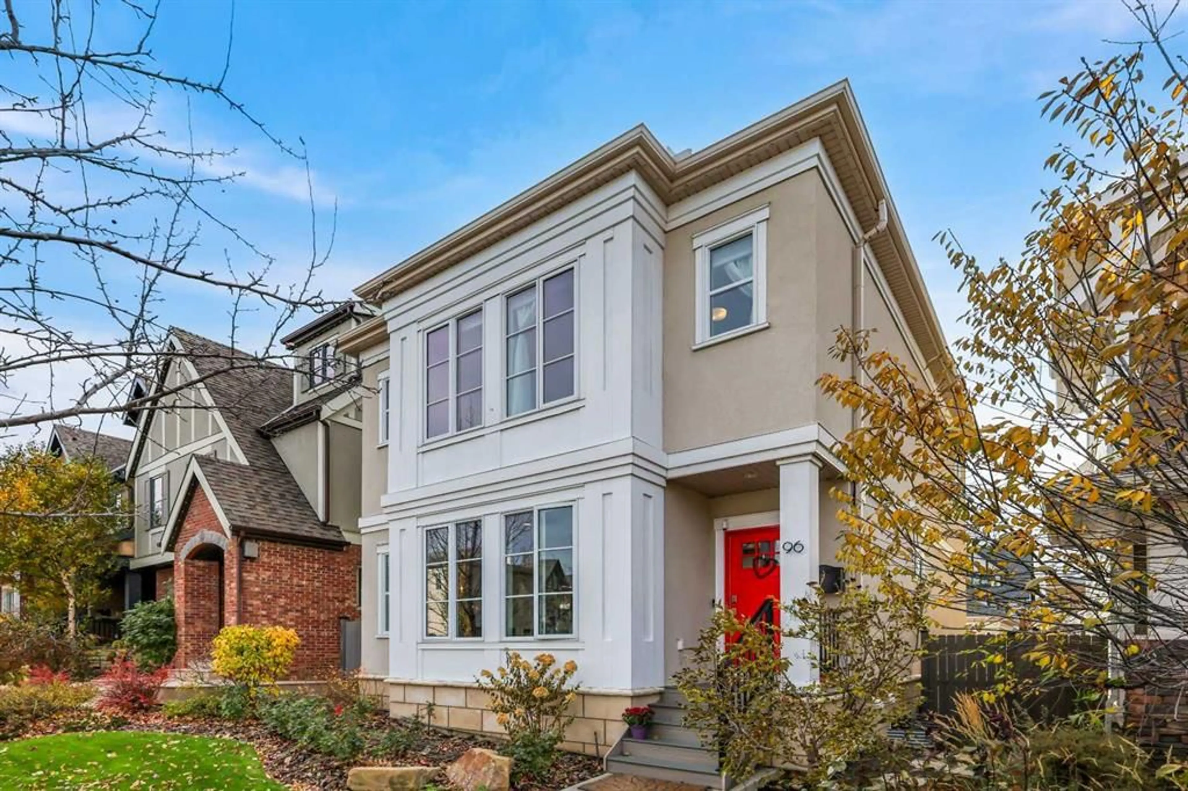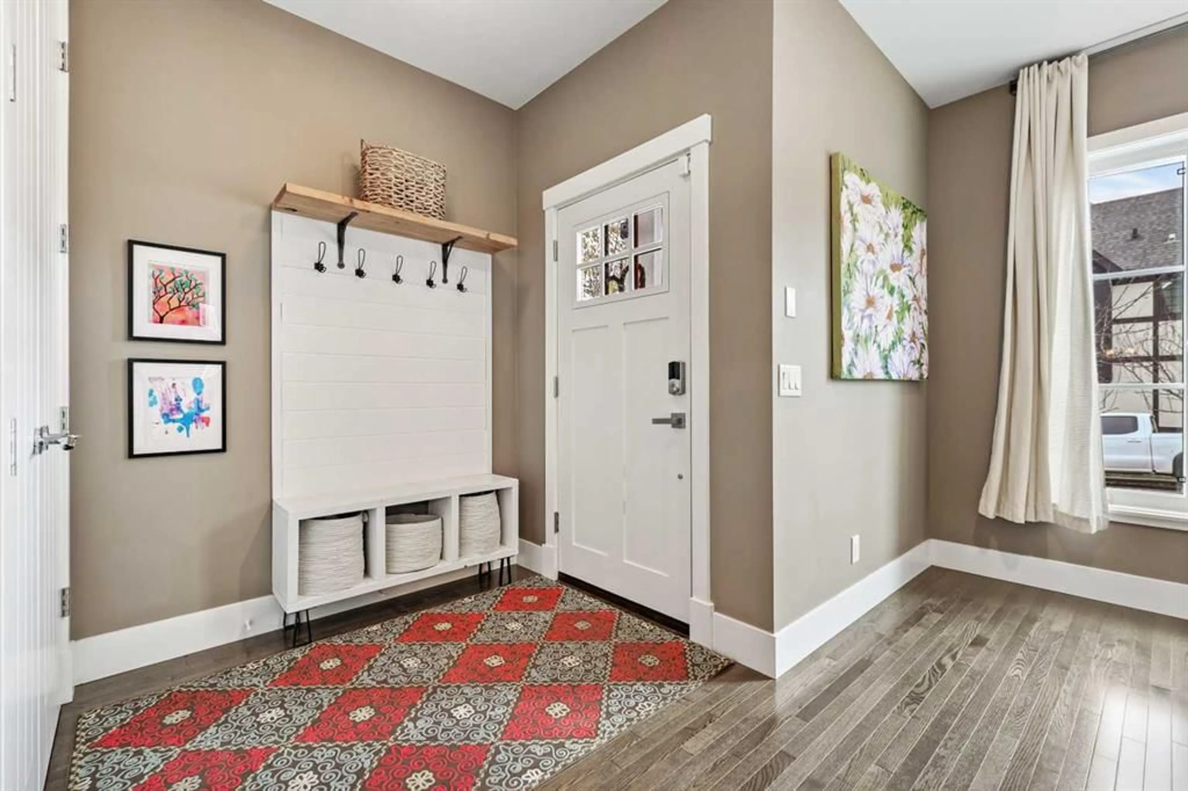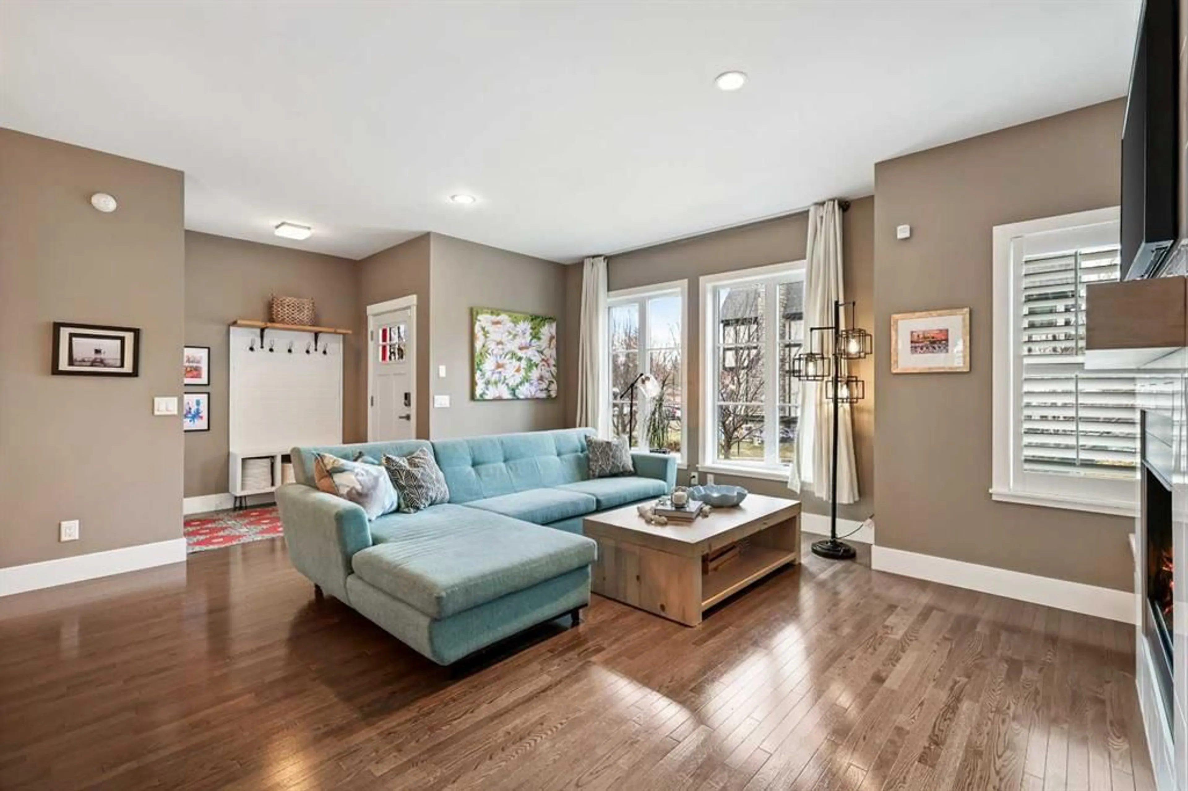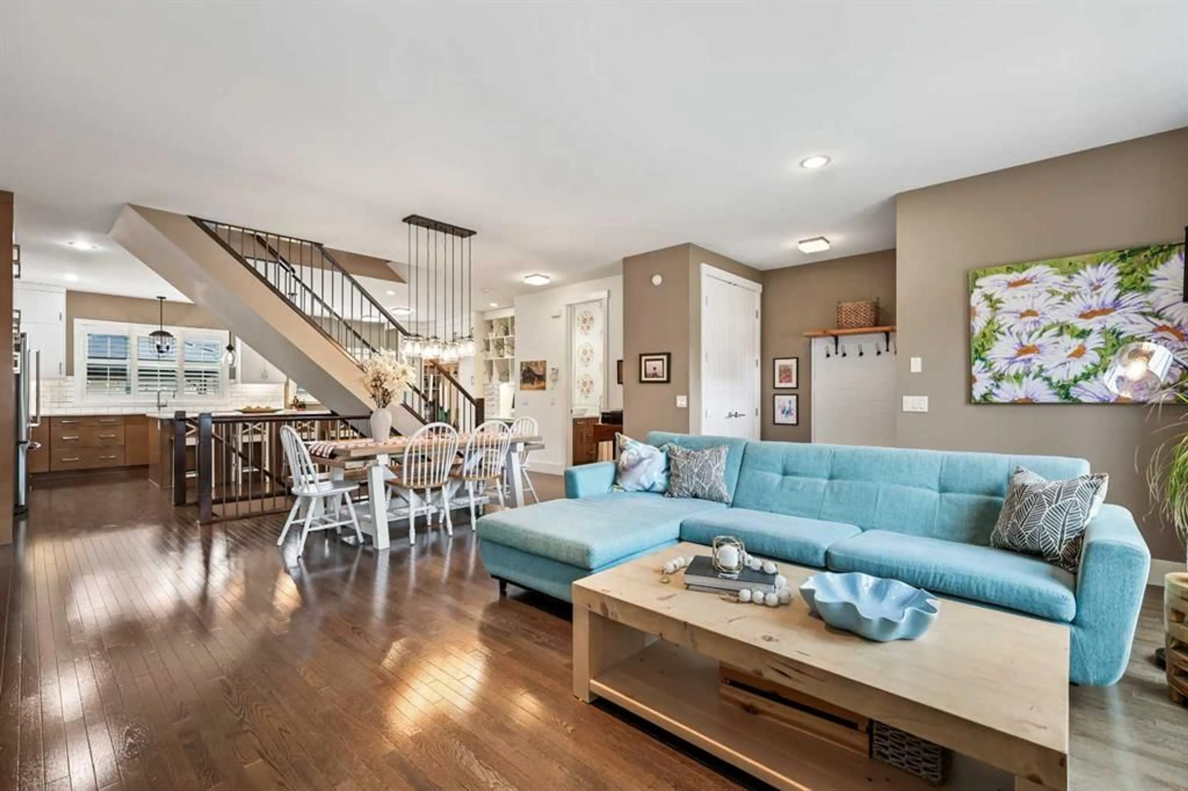96 Beny-Sur-Mer Rd, Calgary, Alberta T3E 7A2
Contact us about this property
Highlights
Estimated valueThis is the price Wahi expects this property to sell for.
The calculation is powered by our Instant Home Value Estimate, which uses current market and property price trends to estimate your home’s value with a 90% accuracy rate.Not available
Price/Sqft$686/sqft
Monthly cost
Open Calculator
Description
Welcome to this exceptional custom-built home, perfectly situated in one of Calgary’s most sought-after inner-city communities. Boasting over 2,600 sq. ft. of meticulously designed living space, this home blends refined craftsmanship with modern elegance — all just minutes from downtown. Step through the welcoming front entrance into an open-concept main level featuring 9-ft ceilings, rich hardwood floors throughout, and a designer staircase that seamlessly connects the home’s beautiful living spaces. The living room exudes warmth and style, anchored by a floor-to-ceiling tiled gas fireplace — a perfect focal point for cozy evenings. Custom built-in cabinetry adds both charm and functionality, creating a space designed for comfort and connection. The dining area offers an elegant setting for gatherings, while the chef-inspired kitchen is truly a showpiece — complete with a massive quartz island, premium stainless steel appliances, extended cabinetry, and abundant storage. Whether you love to entertain or cook with family, this kitchen delivers both form and function. From the kitchen, step outside to your professionally landscaped, low-maintenance backyard — fully fenced, south-facing, and exceptionally private. The extended patio creates the perfect space for outdoor dining and relaxation in the sun. Upstairs, discover three spacious bedrooms, each designed for rest and relaxation. The primary suite is a private retreat, featuring a spa-inspired ensuite with a dual vanity, soaker tub, tiled glass shower, and a generous walk-in closet. Large windows and custom window coverings complement the 9-ft ceilings, bathing each room in natural light. The upper-level laundry adds additional convenience. Downstairs enjoy the fully developed basement extending the home’s versatility — rec room with built-in surround sound, fourth bedroom and/or home gym with a murphy bed, and a stylish four-piece bathroom completes this space. Additional luxury upgrades include Air Conditioning, GEM Stone exterior lighting (never hang Christmas lights again), central vacuum system, and more. Located in vibrant Currie Barracks, you’re surrounded by parks including outdoor rink, splash pad, playgrounds, walking paths, schools, and local amenities — plus easy access to the downtown core in under 10 minutes. Bonus ** Approved City Development Permit for a future Carriage Home — an incredible opportunity for added value or income potential. Experience the craftsmanship, comfort, and lifestyle this remarkable home offers.
Property Details
Interior
Features
Lower Floor
Bedroom
16`1" x 12`7"Walk-In Closet
6`4" x 4`10"4pc Bathroom
9`6" x 4`11"Furnace/Utility Room
16`2" x 5`8"Exterior
Features
Parking
Garage spaces 2
Garage type -
Other parking spaces 0
Total parking spaces 2
Property History
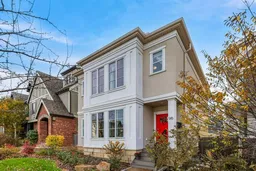 44
44
