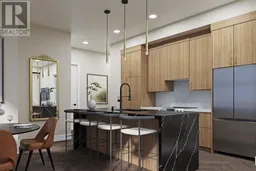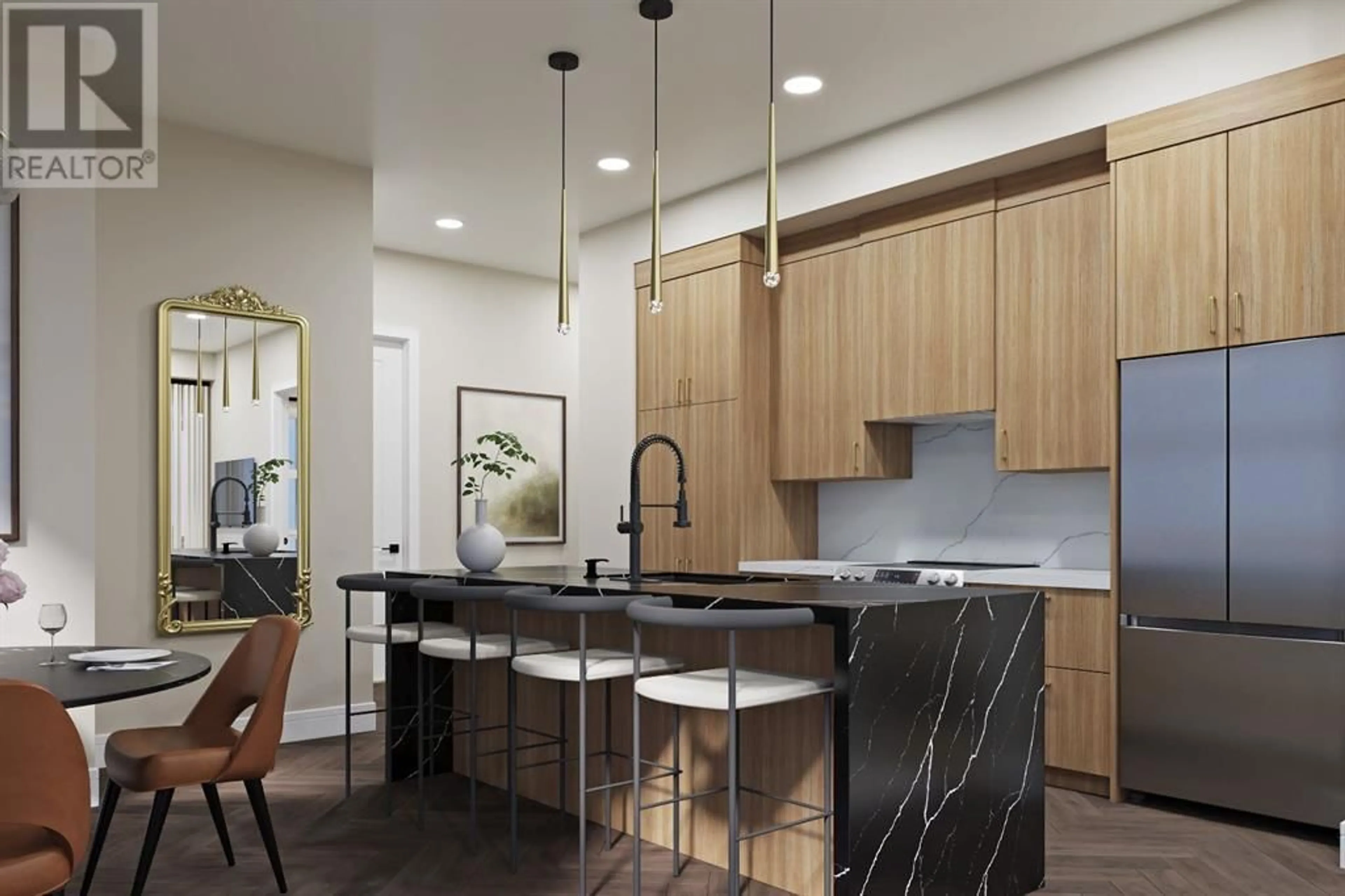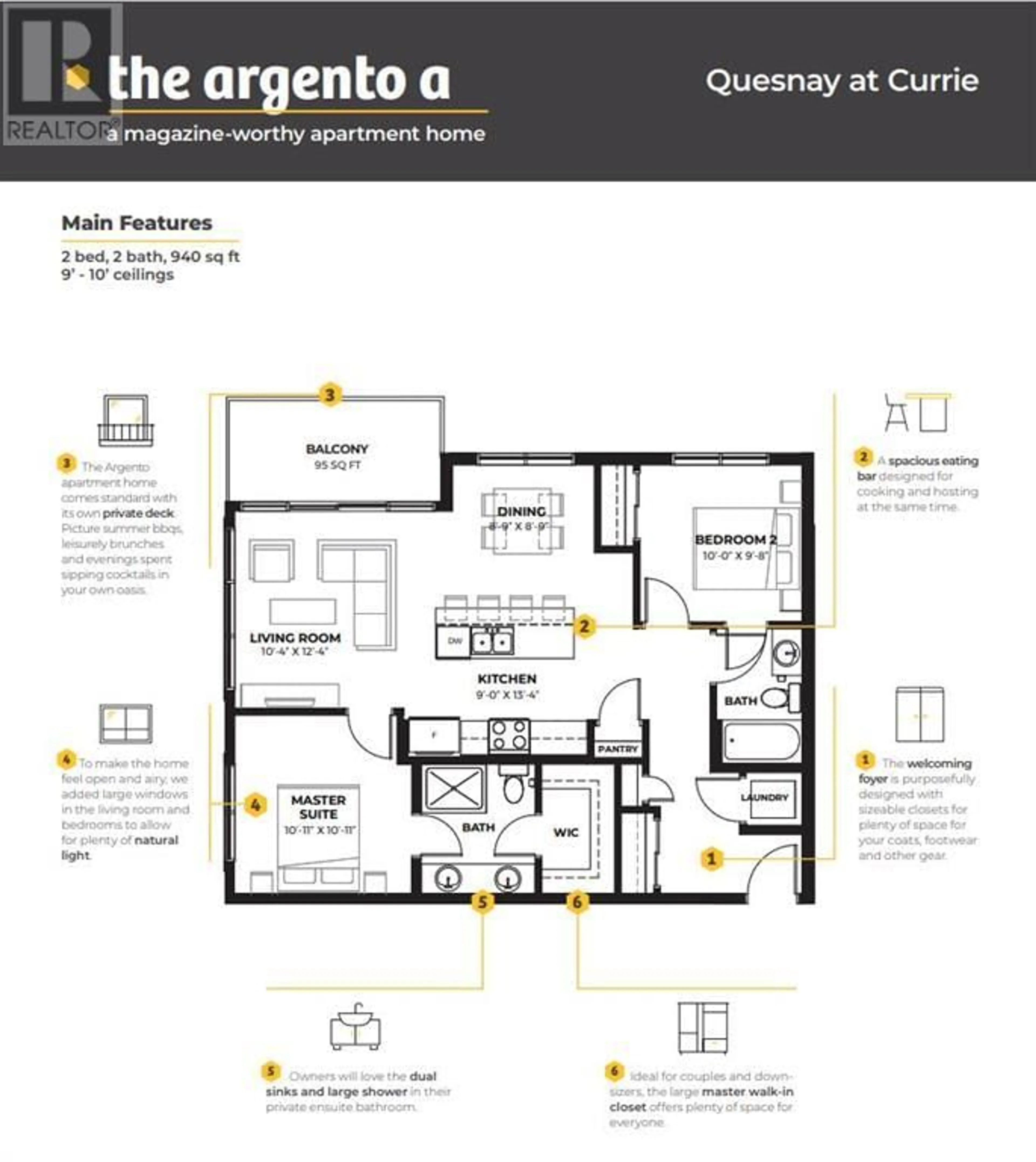219 330 Dieppe Drive SW, Calgary, Alberta T3E7L4
Contact us about this property
Highlights
Estimated ValueThis is the price Wahi expects this property to sell for.
The calculation is powered by our Instant Home Value Estimate, which uses current market and property price trends to estimate your home’s value with a 90% accuracy rate.Not available
Price/Sqft$618/sqft
Days On Market13 days
Est. Mortgage$2,351/mth
Maintenance fees$437/mth
Tax Amount ()-
Description
Indulge in luxury living in Calgary's coveted Currie Barracks with this stunning 2 bed 2 bath condo. Impeccably designed by award-winning interior designer Louis Duncan-He, this residence boasts premium upgrades throughout. Entertain guests effortlessly in the upgraded kitchen featuring a sleek waterfall island, floor-to-ceiling cabinets, and a spacious eating bar. Retreat to the master ensuite oasis offering double sinks, a walk-in tiled shower, and a generous walk-in closet. Enjoy the convenience of underground titled parking and the option to add air conditioning for year-round comfort. Relax and unwind on your private balcony overlooking the serene surroundings. Experience the epitome of modern elegance and urban convenience in this meticulously crafted home. (id:39198)
Property Details
Interior
Features
Main level Floor
Bedroom
10.00 m x 9.80 mLiving room
10.40 m x 12.40 mKitchen
9.00 m x 13.40 m4pc Bathroom
8.10 m x 5.00 mExterior
Parking
Garage spaces 1
Garage type Underground
Other parking spaces 0
Total parking spaces 1
Condo Details
Inclusions
Property History
 18
18



