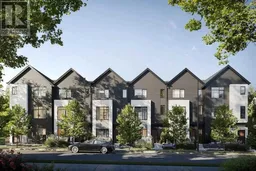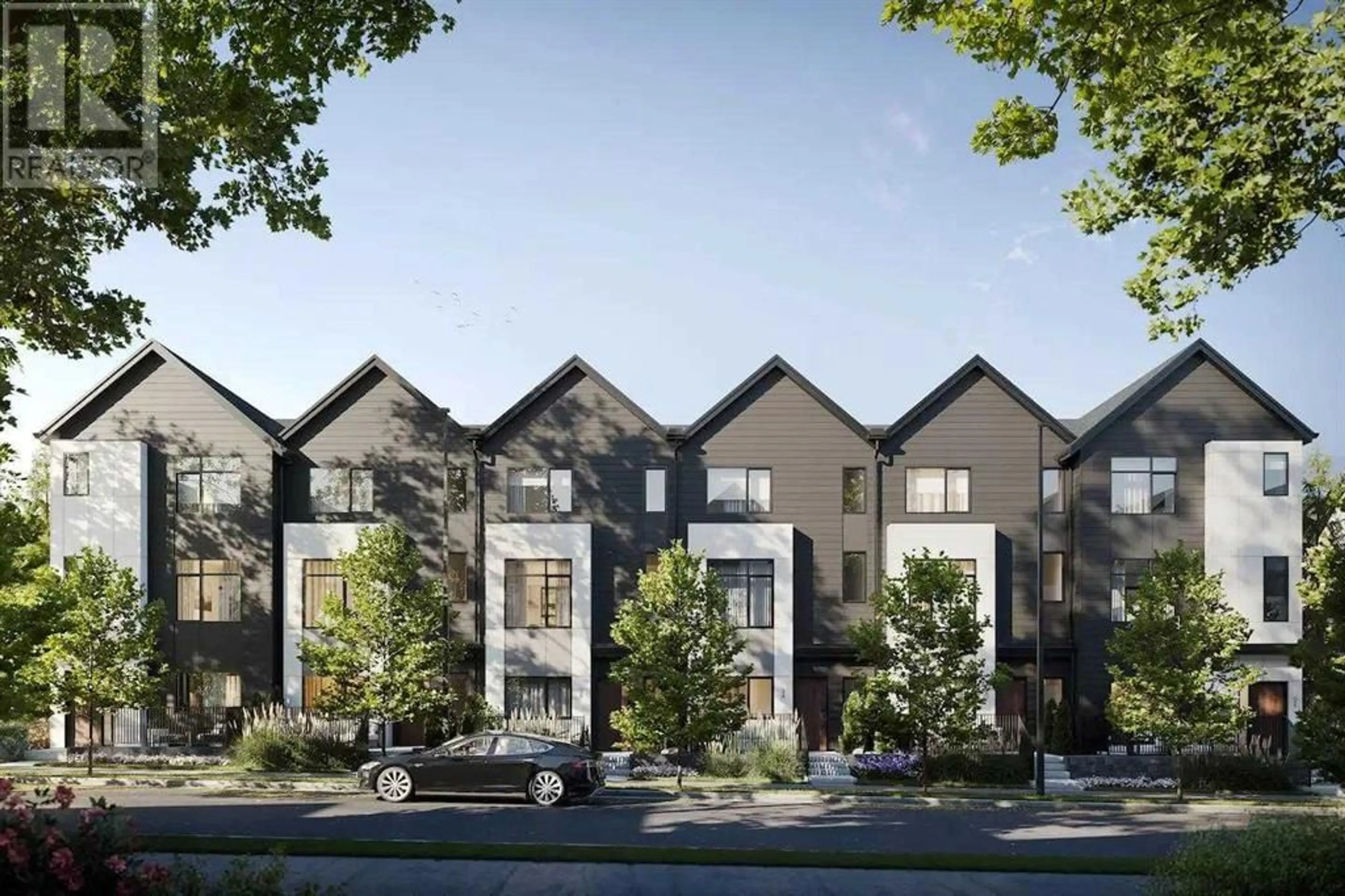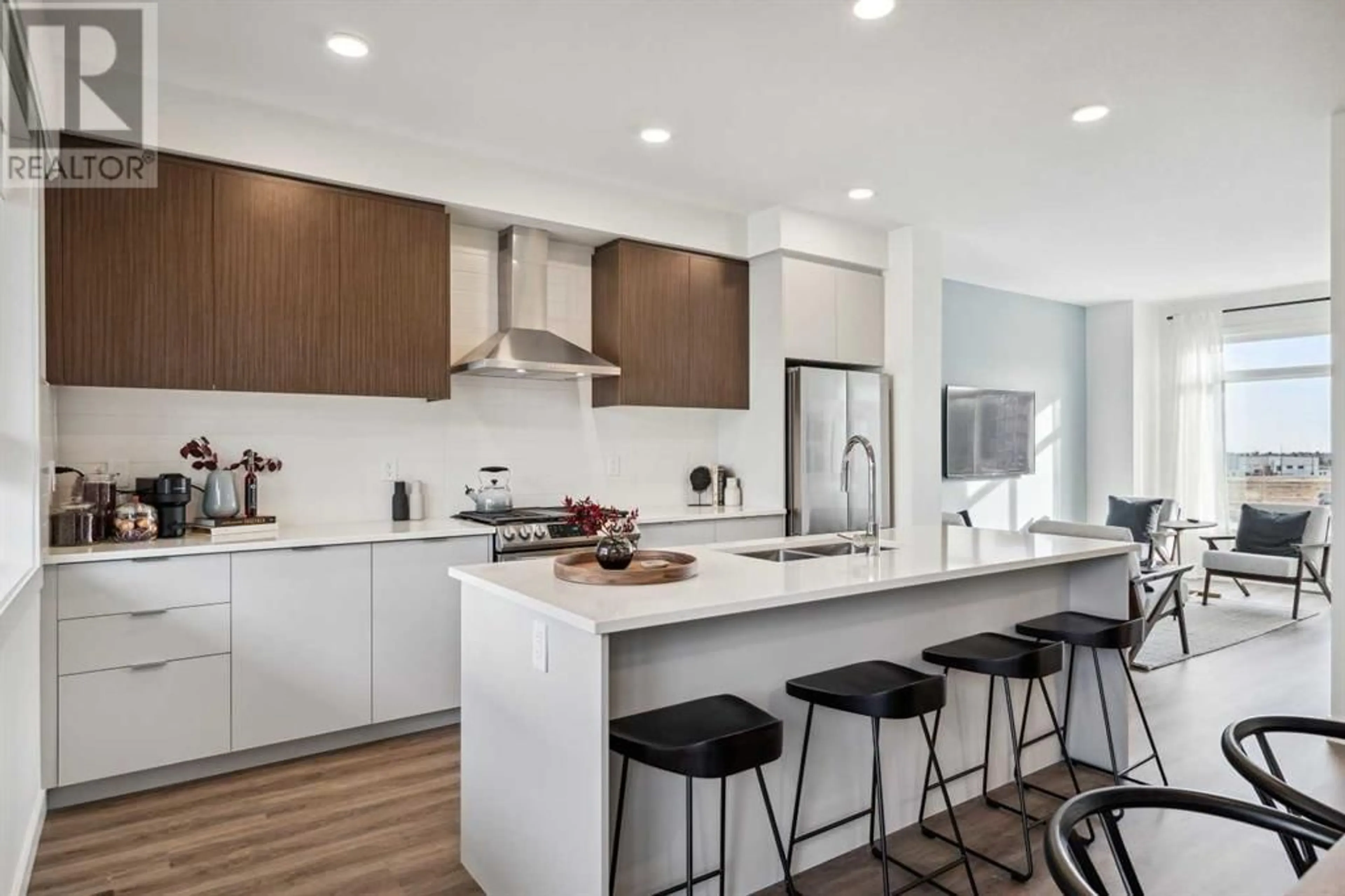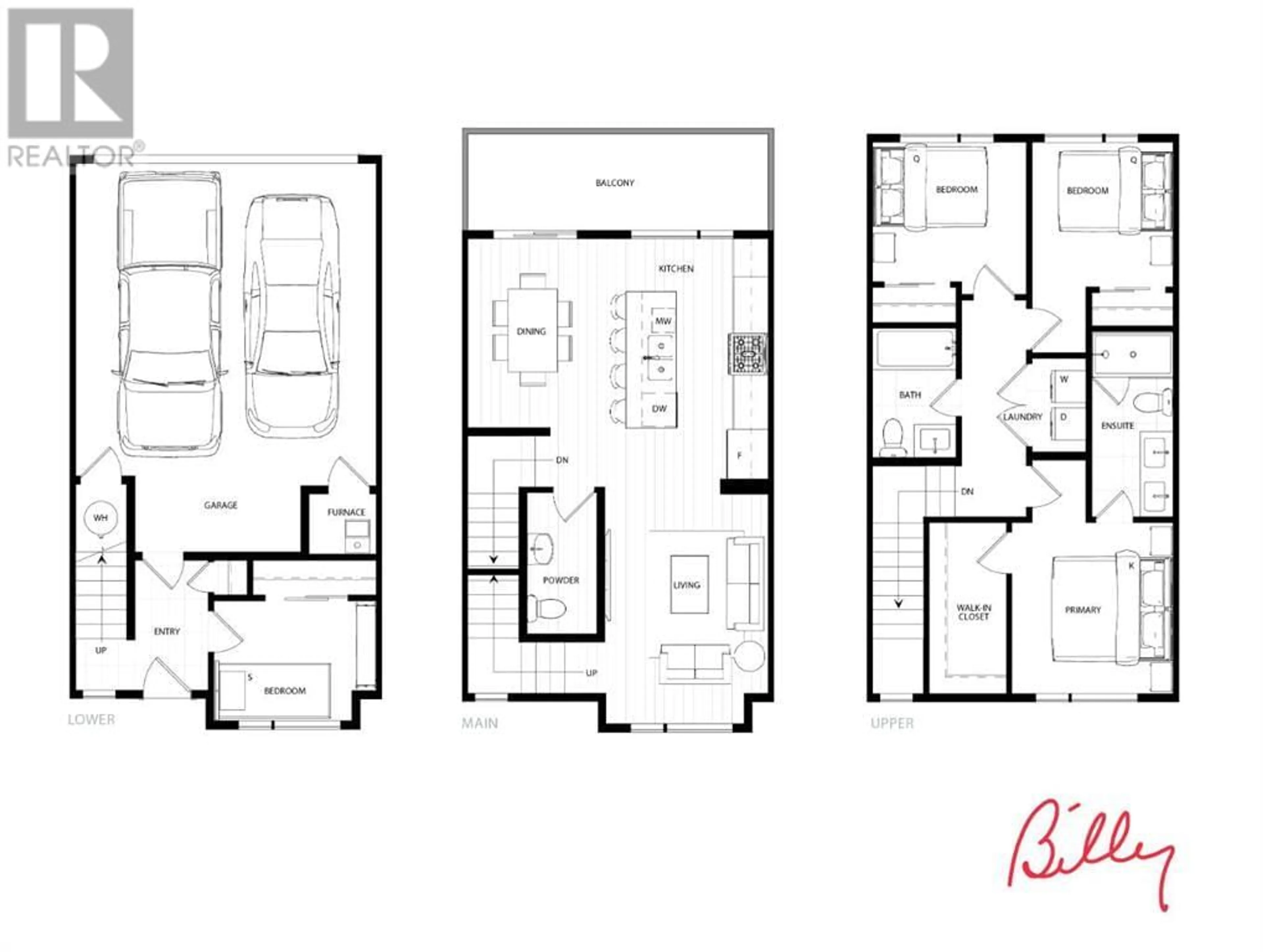209 Dieppe Drive SW, Calgary, Alberta T3E8H6
Contact us about this property
Highlights
Estimated ValueThis is the price Wahi expects this property to sell for.
The calculation is powered by our Instant Home Value Estimate, which uses current market and property price trends to estimate your home’s value with a 90% accuracy rate.Not available
Price/Sqft$576/sqft
Days On Market26 days
Est. Mortgage$3,201/mth
Maintenance fees$312/mth
Tax Amount ()-
Description
Welcome to Billy - Newly built townhomes in Currie, by Anthem Properties. New Construction with estimated completion in Summer 2024. 4-bedroom townhome or 3 plus large den. High quality construction and many inclusions in the home; quartz counters in kitchen and bathrooms, LVT flooring throughout main living area, 9' ceilings on main living area, plenty of storage space, oversized kitchen, oversized balcony, plus additional front patio space. AC rough in and all window coverings are included! Upper floor washer and dryer are included, as well as full kitchen appliance package including gas range and chimney hood fan. Oversized double car attached garages for your convenience. The home boasts huge, oversized windows, many of them opening to allow in fresh air and sunlight. (Note: Photos are of a show home with similar layout and may not accurately represent property for sale. Exterior render is illustrative). (id:39198)
Property Details
Interior
Features
Lower level Floor
Other
4.42 ft x 7.75 ftBedroom
9.67 ft x 7.17 ftExterior
Parking
Garage spaces 2
Garage type Attached Garage
Other parking spaces 0
Total parking spaces 2
Condo Details
Amenities
Other
Inclusions
Property History
 30
30




