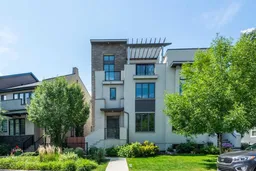112 Burma Star Rd, Calgary, Alberta T3E7Y4
Contact us about this property
Highlights
Estimated valueThis is the price Wahi expects this property to sell for.
The calculation is powered by our Instant Home Value Estimate, which uses current market and property price trends to estimate your home’s value with a 90% accuracy rate.Not available
Price/Sqft$398/sqft
Monthly cost
Open Calculator
Description
Discover the perfect blend of contemporary design and expert craftsmanship in this stunning three-storey executive home. Offering over 3,100 sqft of beautifully finished living space across four levels, this home is thoughtfully designed to meet the needs of modern family life while delivering timeless elegance. The main floor, with high ceilings and open-concept, is ideal for entertaining and family gatherings. A private front-facing office provides the perfect work-from-home space. The gourmet kitchen features stainless steel appliances, quartz countertops, and custom cabinetry that marries style with functionality. Upstairs, the second level hosts a luxurious primary retreat complete with a spa-inspired five-piece ensuite, including a soaker tub and walk-in shower. A second bedroom with its own ensuite and a convenient laundry room complete this floor.The third level boasts a spacious bonus room with vaulted ceilings and access to a private deck—perfect for entertaining or unwinding. A third bedroom and full bathroom make this level a fantastic option for guests or additional private living space. The fully finished basement includes a fourth bedroom, another full bathroom, and a generous living area—ideal for a media room, gym, or play space. Outside, enjoy the low-maintenance backyard with composite fencing —just step out and relax. The home also features an oversized single garage. Enjoy the convenience of being just a short walk from restaurants, fenced dog park, and scenic walking paths. Ideally located near downtown, Marda Loop, MRU and some of Calgary’s top-rated public and private schools, this home offers the perfect balance of elegance and urban energy.
Property Details
Interior
Features
Third Floor
4pc Bathroom
4`11" x 8`4"Bedroom
11`11" x 10`10"Family Room
17`9" x 13`3"Balcony
20`10" x 9`6"Exterior
Features
Parking
Garage spaces 1
Garage type -
Other parking spaces 0
Total parking spaces 1
Property History
 46
46






