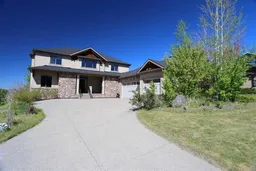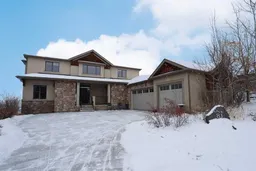Words fail to describe this truly phenomenal home in the estate community of Crestmont…an incredible custom-crafted two storey walkout with a total of 6 bedrooms & 6 bathrooms, 4 fireplaces, oversized 3 car garage & amazing backyard with ornamental waterfalls & terraced patios. Built by Symphony Fine Homes for the original owners, this beautifully appointed home enjoys gleaming hardwood floors & rich cherry woodwork, showpiece chef’s kitchen with top-of-the-line appliances, granite countertops throughout & panoramic views of the surrounding neighbourhood & distant horizon as far as the eye can see! Thoughtfully designed for both entertaining & family living in mind, the main floor of this sensational home features a formal living room with fireplace complemented by built-ins, expansive family room with stone-facing fireplace & window seat, open concept dining room with built-in hutch & sun-drenched sunroom with heated tile floors & vaulted ceilings. At the heart of this exquisite home is the fully-loaded cherrywood kitchen with its glistening granite counters & tile floors, centre island with veggie sink & instant hot water, full-height cabinets & high-end appliances including 2 Fisher & Paykel dishwashers, Viking gas cooktop & KitchenAid built-in convection oven. Next to the kitchen is the large mudroom with built-in lockers & closet, powder room, walk-in pantry & access into the 3 car garage. Upstairs is where you’ll find 3 big bedrooms – all with hardwood floors & private ensuites; the oversized owners’ retreat has a fireplace, walk-in closet & jetted tub ensuite with double vanities & shower with body jets. Completing the 2nd floors is an office/sitting room with walk-in closet & laundry with sink & LG steam washer & dryer. The beautifully finished walkout level has 2 large bedrooms…1 with 2 closets & the other with its separate access into the full bathroom, cold room with built-in shelving, tons of extra space for storage & media/rec room with wet bar, fireplace & retractable projection screen. Main floor also an office with built-in desk plus another bedroom & full bath with shower…the ideal set-up for your in-laws or guests. Additional features & extras include low-flow/dual-flush toilets & granite counters in all the bathrooms, built-in ceiling speakers & Hunter Douglas blinds, tray ceilings with accent lighting, 2 furnaces with NEST thermostats, irrigation system, 220V plug-in & built-in shelving in the garage, natural gas lines for BBQ on both the balcony & patio, central air on the 2nd floor & roughed-in on main floor, Control4 home automation system & 2 Rheem hot water tanks. Prime location on this beautifully landscaped lot only a few short minutes to Crestmont Hall & Crestmont Village Shoppes, community parks & quick easy access to the TransCanada Highway & the Stoney Trail ring road to take you to the Calgary Farmers' Market West & Canada Olympic Park, Trinity Hills, downtown or the mountains!
Inclusions: Bar Fridge,Central Air Conditioner,Convection Oven,Dishwasher,Dryer,Garburator,Gas Cooktop,Instant Hot Water,Microwave,Range Hood,Refrigerator,Washer,Water Softener,Window Coverings
 49
49



