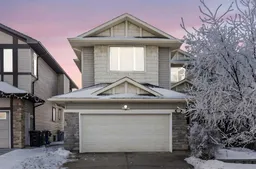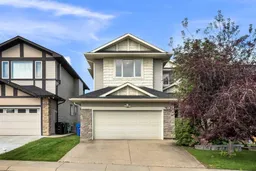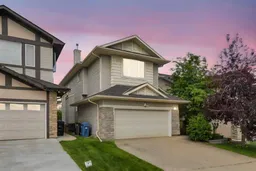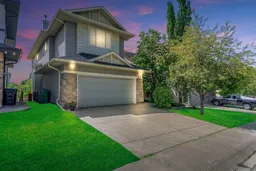Welcome to the crown jewel of Cresthaven Place. Perched against a serene ravine backdrop, this meticulously maintained 2,352.30 sq. ft. residence has been reimagined for 2025. Step inside and be struck by the drama of soaring 23-foot ceilings and walls of windows that flood the space with natural light.
At the heart of this home lies a $40,000 investment in recent enhancements (2024), anchored by a spectacular chef-inspired kitchen. With a walk-through pantry and massive quartz surfaces, it is the ultimate stage for entertaining. The layout is a masterpiece of versatility, featuring a main-floor den and two luxurious primary-style suites upstairs—perfect for multi-generational living or treating guests like royalty.
While the main levels offer turn-key luxury, the expansive unfinished walkout basement is your blank canvas. A home theatre? A private gym? The plumbing is rough-in ready, and the possibilities are limitless. Complete with an oversized garage and just moments from the mountains, this is a rare opportunity to own a home that offers both immediate gratification and future potential. The view is free; the lifestyle is priceless. Hot water heater 2024.
Inclusions: Central Air Conditioner,Dishwasher,Garage Control(s),Gas Stove,Range Hood,Refrigerator,Washer/Dryer
 49
49





