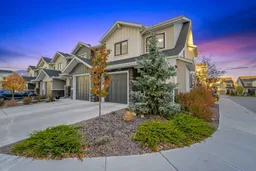* Open House Saturday October 25th from 11AM - 2PM * Corner Lot | 2-Storey Townhome | 1,576 SqFt + Finished Basement | Central AC | Luxurious Finishes Throughout | Open Floor Plan | Sparkling Kitchen | Full Height Cabinets | Quartz Countertops | Honeycomb Backsplash | Modern LED Lighting | Electric Blinds | Electric Fireplace | 3 Upper Level Bedrooms | Upper Level Laundry | Finished Basement | Incredible Entertainment Space | Wet Bar | 3pc Basement Bathroom | Deck | Heated Oversized Single Garage | Driveway. Welcome to this immaculate 3-bedroom, 2.5-bathroom townhome in the desirable community of Crestmont! This stylish end-unit offers 1,575 sqft of above-grade living space with an oversized single attached garage and modern open-concept design. The main floor features 9-foot ceilings, luxury vinyl plank flooring, a bright living area with large windows, and a beautifully finished kitchen with quartz countertops, stainless steel appliances, full-height cabinets, and a large central island. Step onto the private balcony — perfect for BBQs or relaxing evenings. The main level is complete with closet storage for a clean and organized space and a 2pc powder room. Upstairs you’ll find three well-appointed bedrooms, 2 bathrooms and your laundry. The spacious primary bedroom is paired with a walk-in closet and 4pc ensuite with a double vanity and walk-in shower. The primary bedroom has electric blinds as a bonus. The two additional bedrooms share the full 4pc bath with a tub/shower combo. Upper-level laundry adds convenience as its located near the bedrooms. The basement level is a great entertainment space; a wet bar with cabinets above & below make this the perfect space for special occasions! The basement has a 3pc bathroom and a great room for your seasonal items. The oversized garage is a great addition to your weather secure parking and having a full driveway is perfect for guests! The garage has LED Pot lighting and great storage. Located just steps from parks, walking paths, and easy access to the mountains and major roadways. Shows like new — just move in and enjoy! Crestmont is a peaceful, well-established community known for its natural beauty, abundant green spaces, and welcoming, family-friendly atmosphere. Residents enjoy easy access to major routes like Stoney Trail and Highway 1, making both downtown Calgary and the Rocky Mountains easily accessible. This home offers an ideal combination of contemporary style, smart functionality, and a connection to nature—all within a vibrant and growing neighbourhood. Hurry and book your showing today!
Inclusions: Dishwasher,Dryer,Electric Stove,Garage Control(s),Microwave,Range Hood,Refrigerator,Washer,Window Coverings
 49Listing by pillar 9®
49Listing by pillar 9® 49
49


