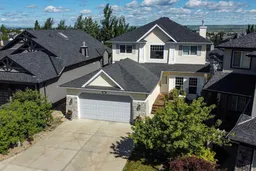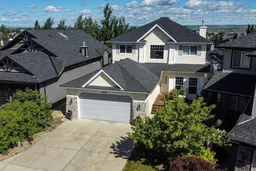Welcome to 21 Cresthaven Way SW, an elegant walkout residence ideally positioned on a pie-shaped lot in the sought-after community of Crestmont. Backing into a private, open setting, this exceptional two-storey home offers over 3,350 sq ft of thoughtfully designed living space, balancing refined comfort with everyday functionality. A grand foyer with soaring ceilings, generous proportions, and expansive windows fills the home with natural light. The main level is both welcoming and well-appointed, featuring a bright kitchen with centre island, an adjoining eating nook, and a warm family room anchored by a fireplace. Formal living and dining rooms provide ideal spaces for entertaining, while a main-floor office, laundry, and access to the upper deck create a seamless daily flow—perfect for both relaxed living and hosting. Upstairs, the primary suite offers a peaceful retreat with sweeping views and a spacious ensuite featuring a deep soaking tub. Two additional bedrooms and a full bathroom complete the upper level. The 1,149 sq ft walkout basement is fully developed and includes an illegal suite with a separate entrance, dedicated laundry, and direct outdoor access—well suited for multi-generational living, extended guests, or future income potential. Recent updates include a new roof (2020), air conditioning (2021), new carpets (2021), hardwood flooring (2023), and a hot water tank (2019). A double attached garage and oversized driveway provide excellent parking and storage. Set amid Crestmont’s rolling hills and framed by Rocky Mountain views, residents enjoy extensive green spaces, a vibrant community atmosphere, a popular spray park, and seamless access to downtown Calgary, major roadways, and weekend mountain escapes. Select furniture may be negotiable, offering added flexibility for buyers. A rare opportunity to secure a beautifully maintained walkout home in one of Calgary’s most scenic and established west-end communities.
Inclusions: Central Air Conditioner,Dishwasher,Dryer,Electric Stove,Garage Control(s),Gas Range,Microwave Hood Fan,Refrigerator,Washer,Washer/Dryer Stacked,Window Coverings
 46
46



