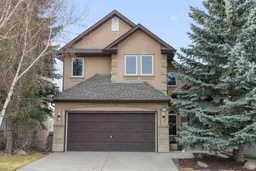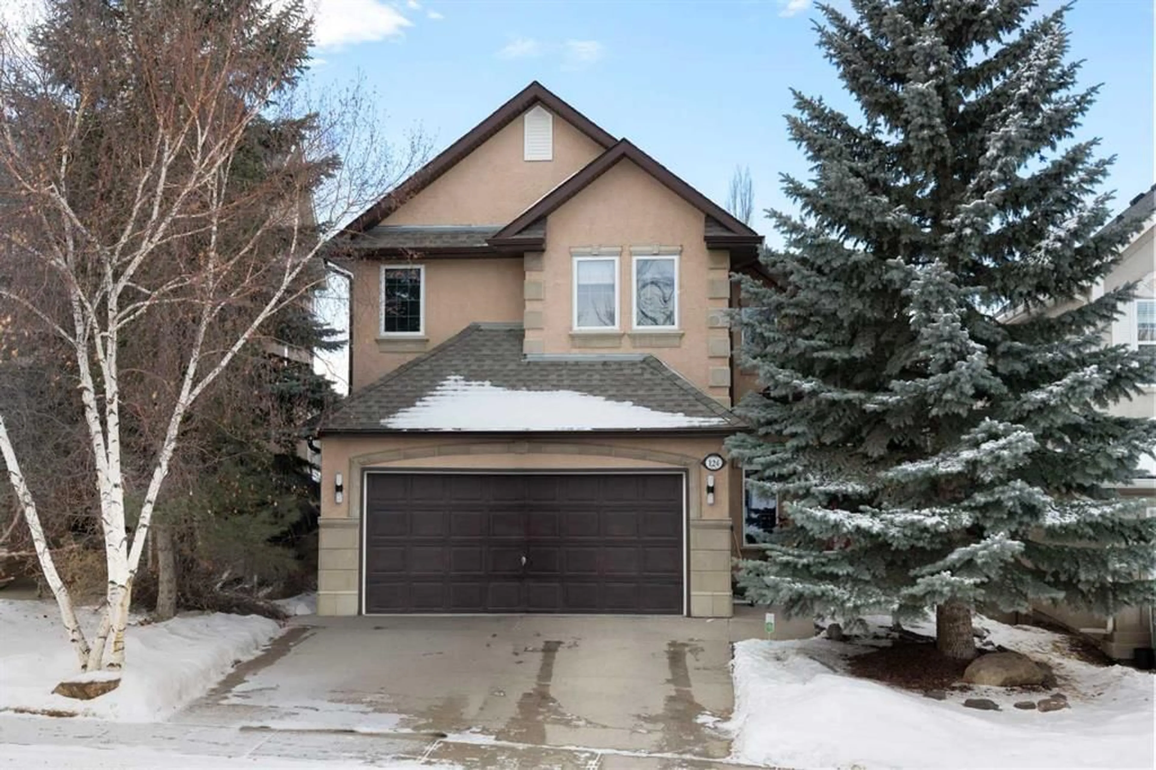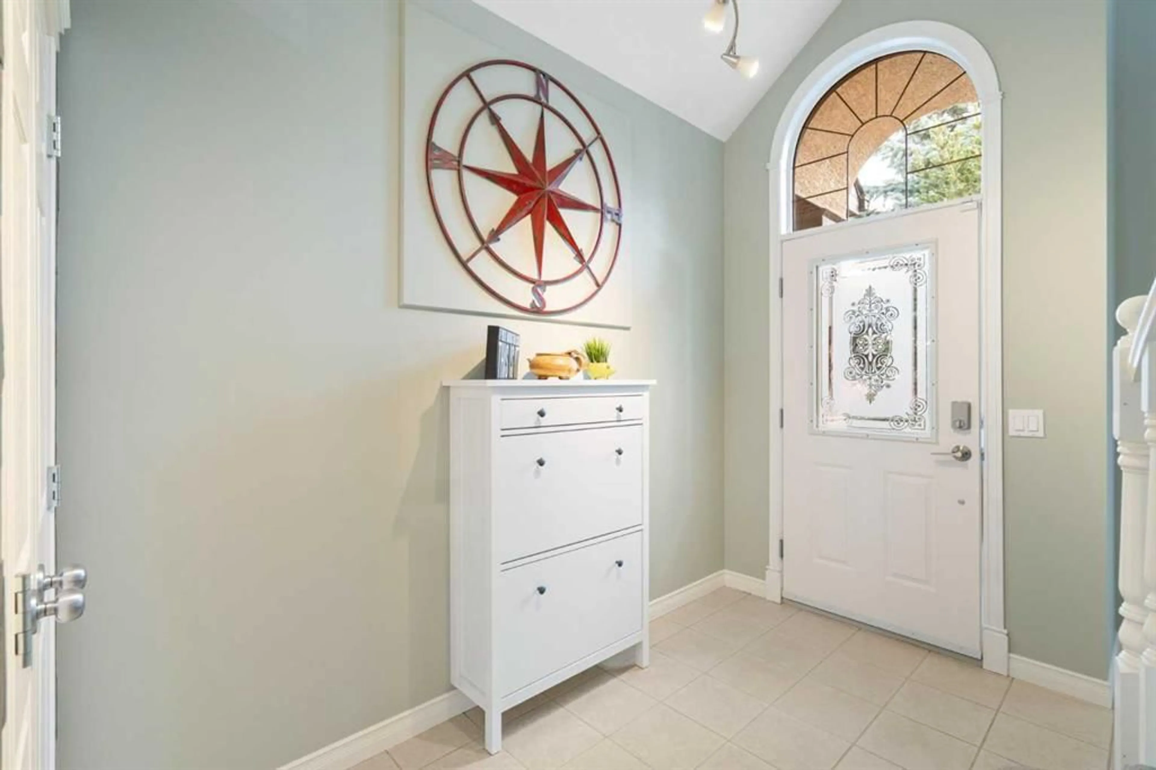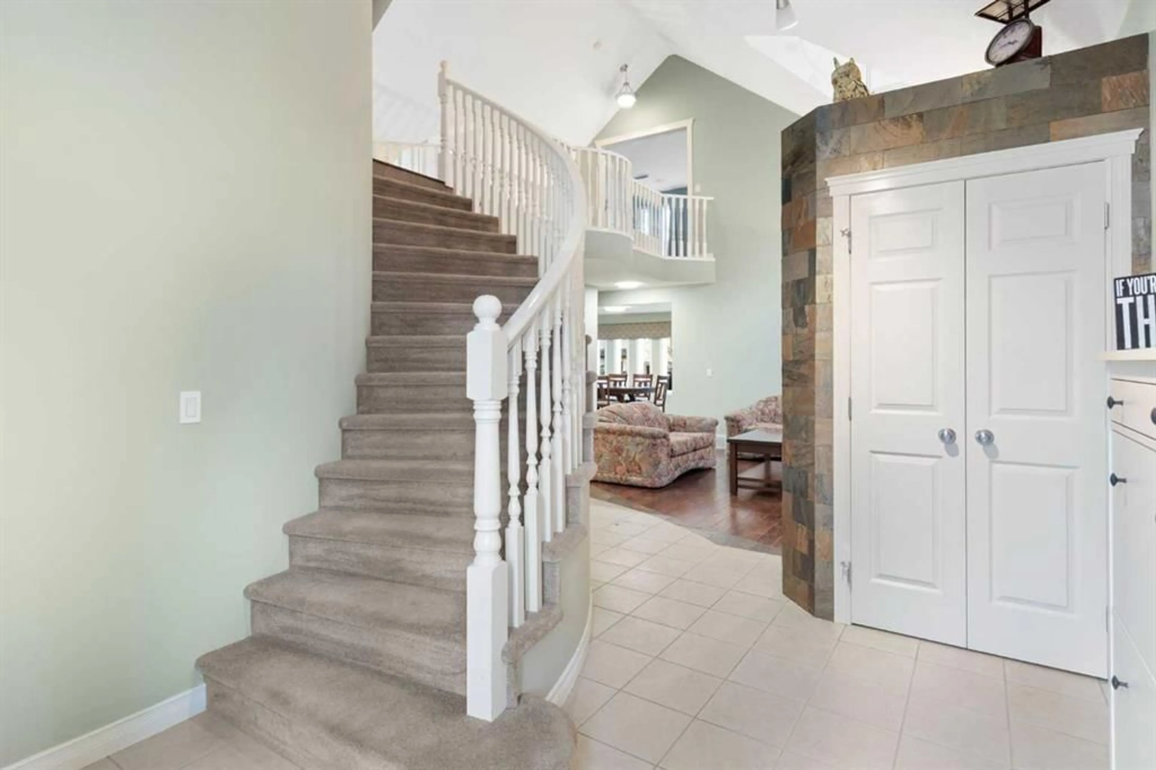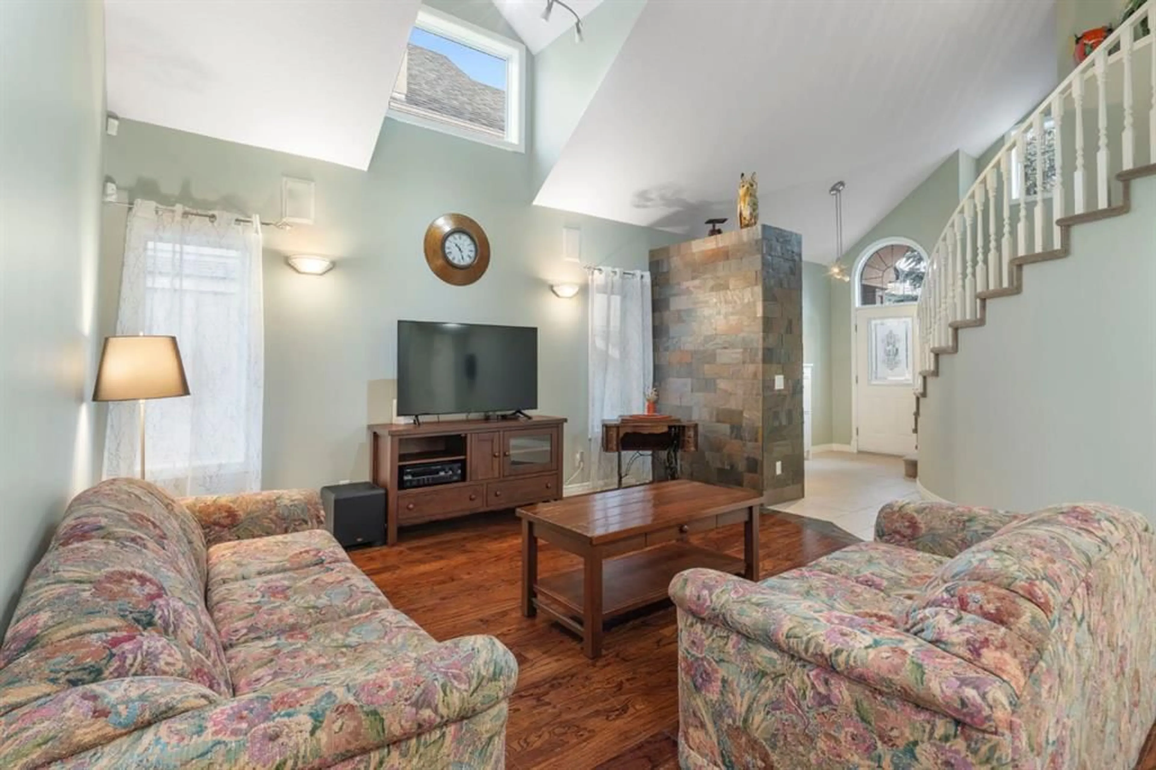124 Cresthaven Pl, Calgary, Alberta T3B 5W4
Contact us about this property
Highlights
Estimated valueThis is the price Wahi expects this property to sell for.
The calculation is powered by our Instant Home Value Estimate, which uses current market and property price trends to estimate your home’s value with a 90% accuracy rate.Not available
Price/Sqft$369/sqft
Monthly cost
Open Calculator
Description
Welcome to 124 Cresthaven Place in the highly desirable community of Crestmont, a former showhome offering 5 bedrooms, a fully finished walkout basement, and a private west-facing yard surrounded by mature trees. This home is bright, inviting, and truly move-in ready. Tucked away on a quiet cul-de-sac, you’re just steps from the community centre and park, with plenty of street parking for family and friends. The backyard is a true retreat, featuring a lower walkout patio, a brand-new hot tub (2024), and a cozy seating area nestled among the trees. Inside, the vaulted ceilings with dormers fill the living room with incredible natural light. The main floor features a comfortable office with a double-sided gas fireplace, a recently updated kitchen with newer appliances, and convenient main floor laundry. Upstairs, you’ll find three bright bedrooms with no carpet, along with a beautifully renovated ensuite complete with a tiled shower and jetted free-standing tub. This home has been thoughtfully updated so you can move right in and enjoy: new roof (2020), furnace (2024), central A/C (2024), hot water tank (2020), fresh paint (2025), and a new hot tub (2024). Crestmont is one of Calgary’s best-kept secrets quiet, established, and surrounded by nature, yet just minutes to Winsport, major roadways, and city amenities. With its family-friendly parks, walking paths, and a beautiful community hall, it’s a place where neighbours know each other and life feels a little more peaceful. If you’ve been waiting for a warm, inviting home in Crestmont, this is it. Book a showing with your favourite Realtor today!
Property Details
Interior
Features
Main Floor
2pc Bathroom
7`3" x 2`7"Den
10`8" x 11`1"Living Room
17`9" x 18`8"Dining Room
14`6" x 15`4"Exterior
Features
Parking
Garage spaces 2
Garage type -
Other parking spaces 2
Total parking spaces 4
Property History
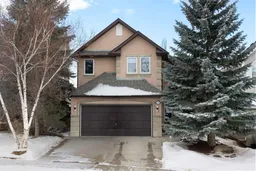 45
45