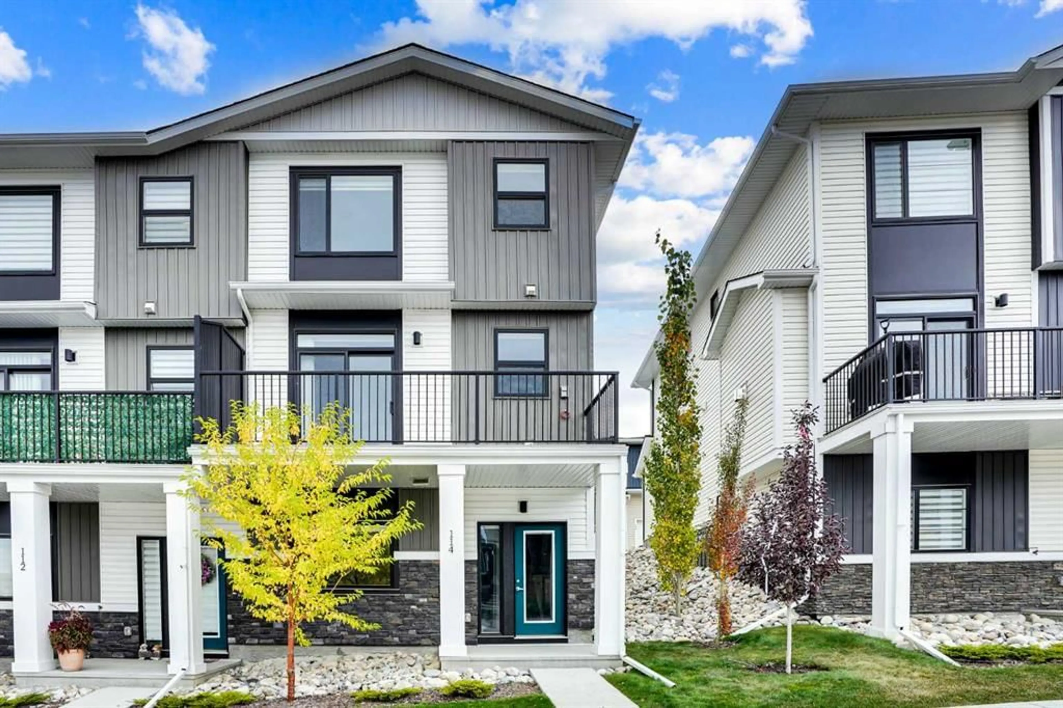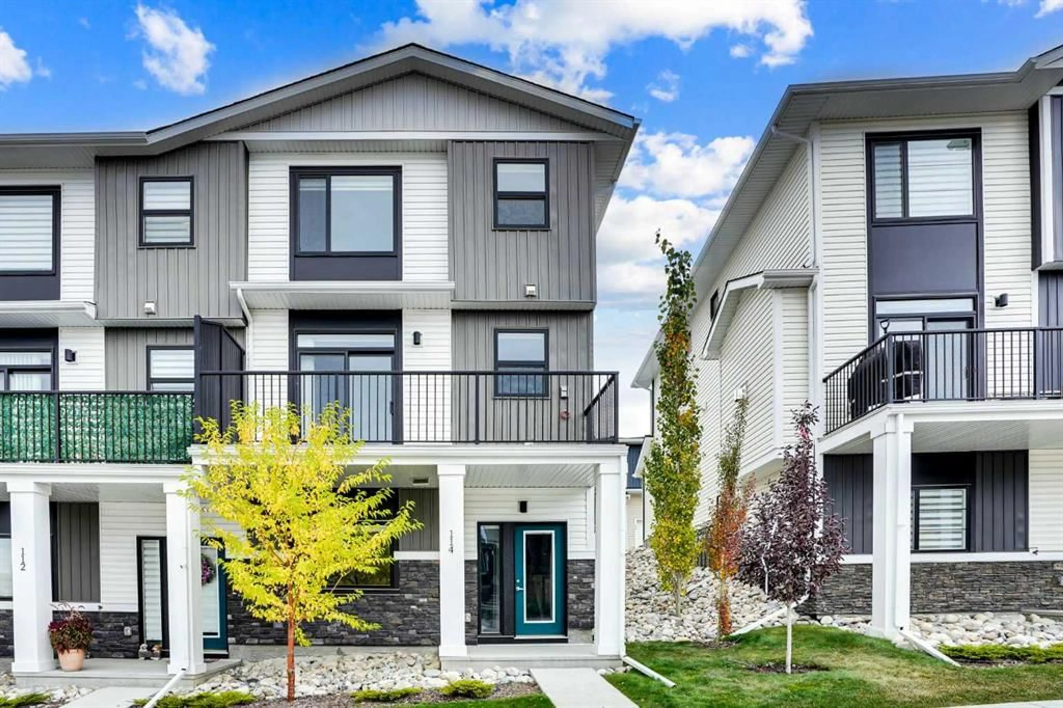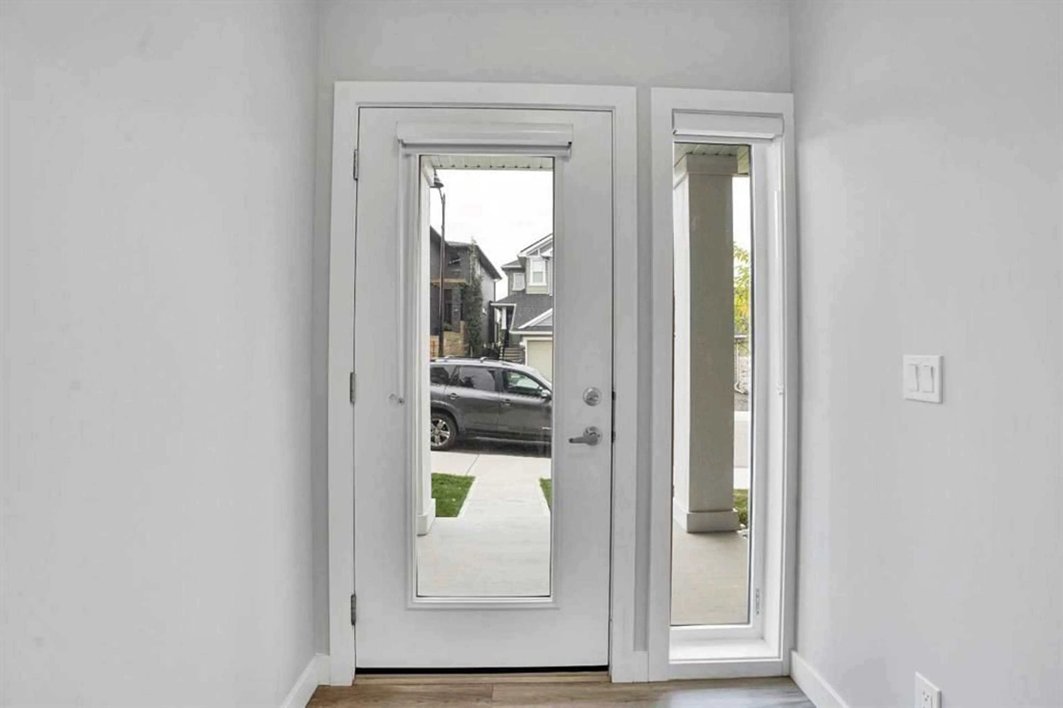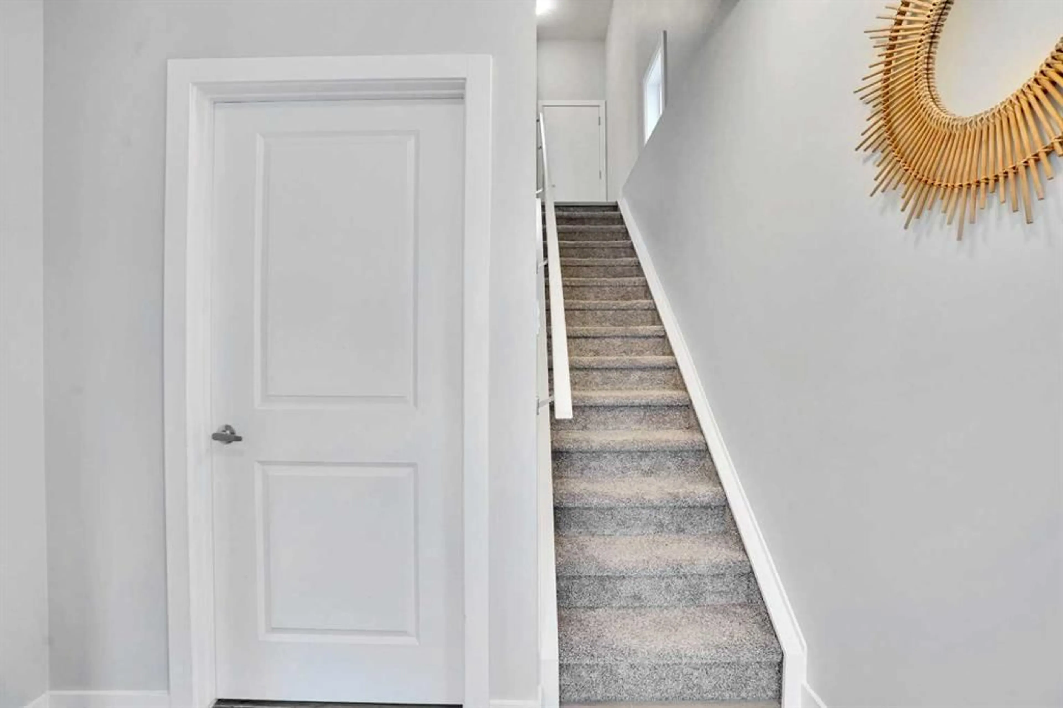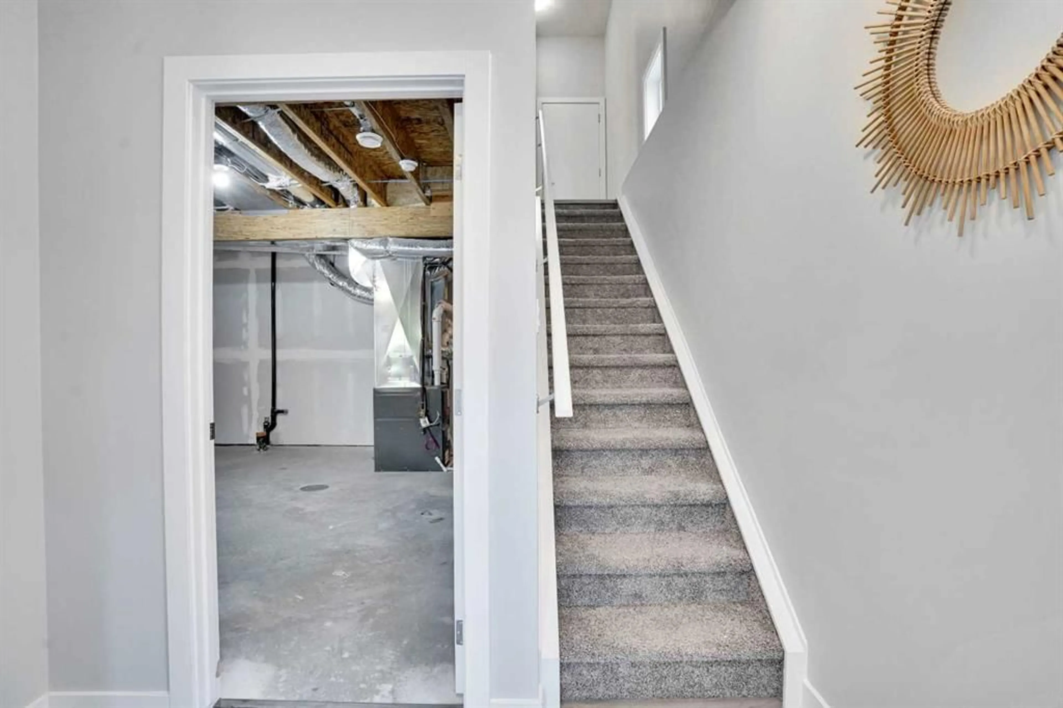114 Crestridge Hill, Calgary, Alberta T3B 6L1
Contact us about this property
Highlights
Estimated valueThis is the price Wahi expects this property to sell for.
The calculation is powered by our Instant Home Value Estimate, which uses current market and property price trends to estimate your home’s value with a 90% accuracy rate.Not available
Price/Sqft$387/sqft
Monthly cost
Open Calculator
Description
Discover this stunning end-unit modern townhome nestled in the prestigious community of Crestmont. This beautiful 3-bedroom, 2.5-bath home is flooded with natural light and offers a seamless blend of comfort, elegance, and convenience. The open-concept layout showcases high-end stainless-steel appliances, stylish finishes, and spacious living areas designed for modern living. Enjoy your morning coffee on the large balcony overlooking the majestic Rocky Mountains, or unwind in your bright, sun-filled living room. The unfinished basement provides endless possibilities for customization—create a gym, theatre, or additional living space that fits your lifestyle. Built in 2023, this end-unit townhome offers quick access to major routes like Stoney Trail, making your daily commute effortless. You’ll be within minutes of schools, parks, shopping, and amenities, with Banff and the mountains just a short drive away. Complete with an attached garage, A/C rough-in, and a move-in-ready interior, this is the perfect home in one of Calgary’s most sought-after neighborhoods. Make 114 Crestridge Hill SW your new address—where luxury, nature, and convenience meet.
Property Details
Interior
Features
Main Floor
Dining Room
15`1" x 6`7"Kitchen
11`11" x 11`7"Living Room
13`0" x 9`6"2pc Bathroom
5`6" x 6`1"Exterior
Features
Parking
Garage spaces 2
Garage type -
Other parking spaces 0
Total parking spaces 2
Property History
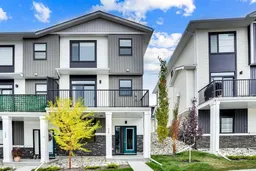 50
50
