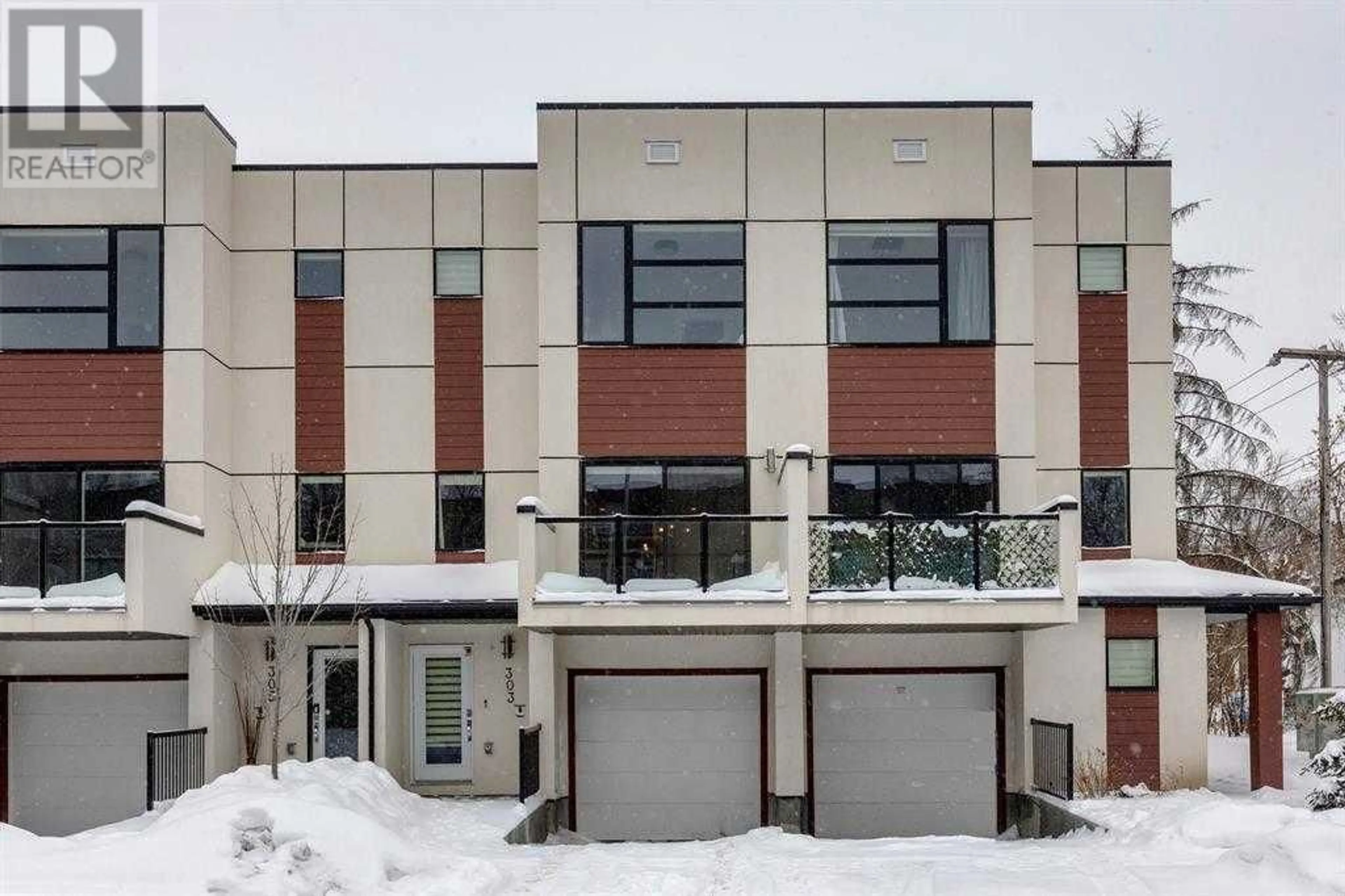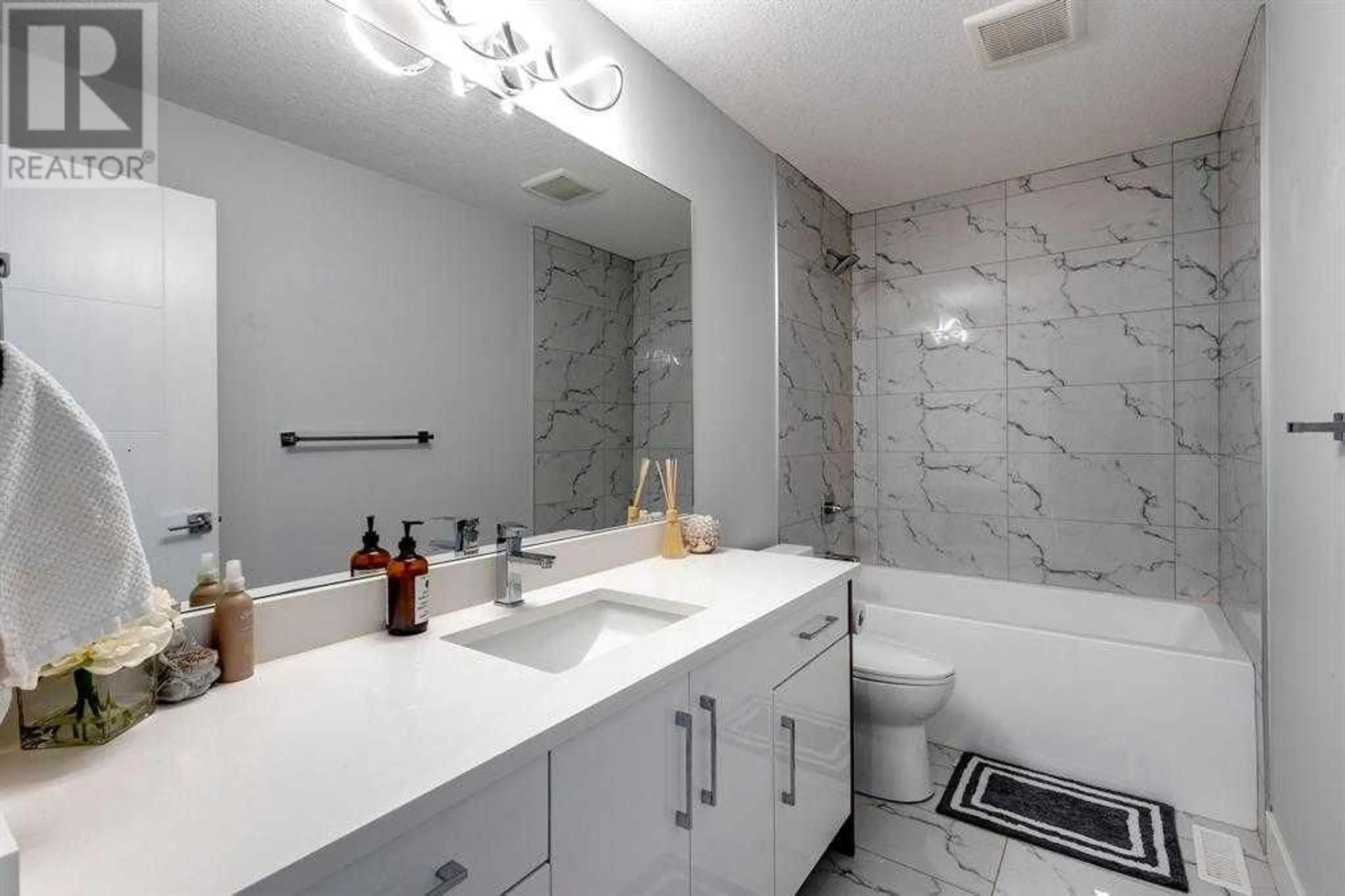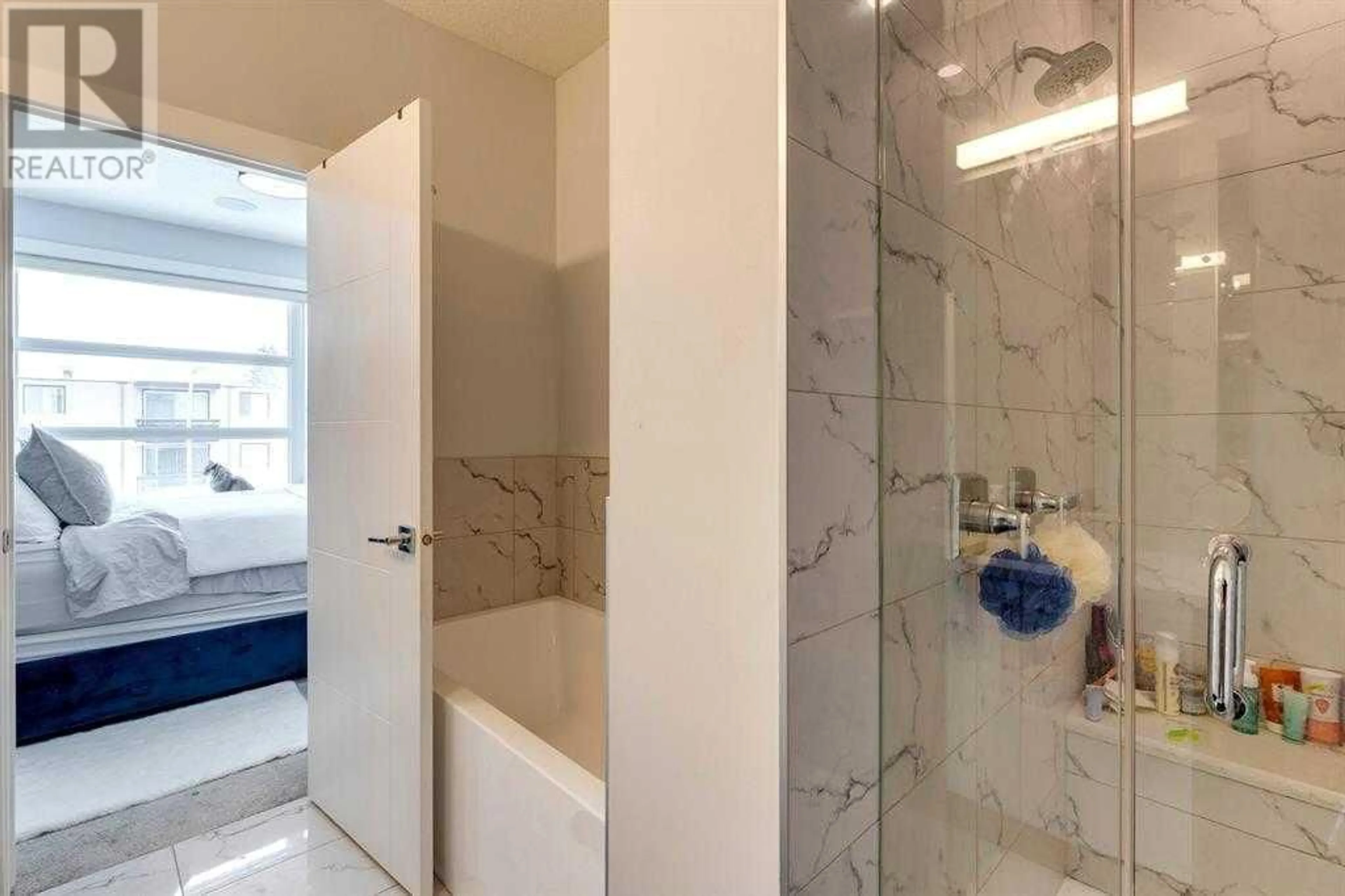620 2 Street NE, Calgary, Alberta T2E3G1
Contact us about this property
Highlights
Estimated ValueThis is the price Wahi expects this property to sell for.
The calculation is powered by our Instant Home Value Estimate, which uses current market and property price trends to estimate your home’s value with a 90% accuracy rate.Not available
Price/Sqft$421/sqft
Days On Market26 days
Est. Mortgage$11,595/mth
Tax Amount ()-
Description
ATTENTION INVESTORS | EXCELLENT REVENUE GENERATING INNER CITY 4 PLEX | VERY RARE OFFERING! |2018 NEW BUILD | This multi-use offering is located in one of Calgary’s most sought after communities, Crescent Heights, in the heart of Calgary. Resting amongst some of the city’s most prestigious communities such as Rosedale, Hillhurst and its own community Crescent Heights.. This opportunity is on a fantastic, quiet residential street with a short walk to public transit, 10 minutes to the Downtown Core, one block from the iconic Peter’s Drive in, Golfing, minutes to award winning restaurants, Peace Bridge, River Pathways , Bridgeland Shopping and quick access to Deerfoot Trail, 16th Avenue and Edmonton Trail providing connectivity to all quadrants of the City. All 4 suites have private front entrances & garages, they are on separate metres, have insuite laundry, separate furnaces & water tanks. Each unit has 3 bedrooms, 3.5 baths, laundry, patio, open kitchen, living room and dining room. (id:39198)
Property Details
Interior
Features
Second level Floor
Laundry room
5.58 ft x 2.75 ftPrimary Bedroom
11.17 ft x 12.58 ftBedroom
12.58 ft x 11.67 ft4pc Bathroom
10.75 ft x 4.92 ftExterior
Parking
Garage spaces 8
Garage type Attached Garage
Other parking spaces 0
Total parking spaces 8
Property History
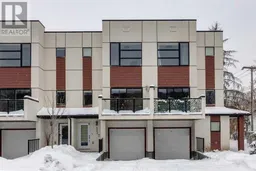 17
17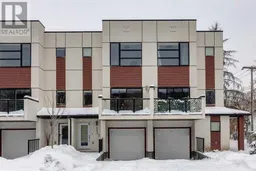 17
17
