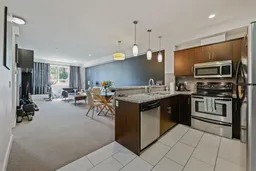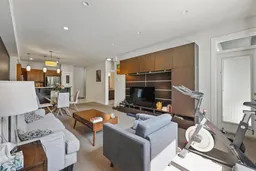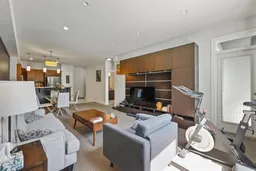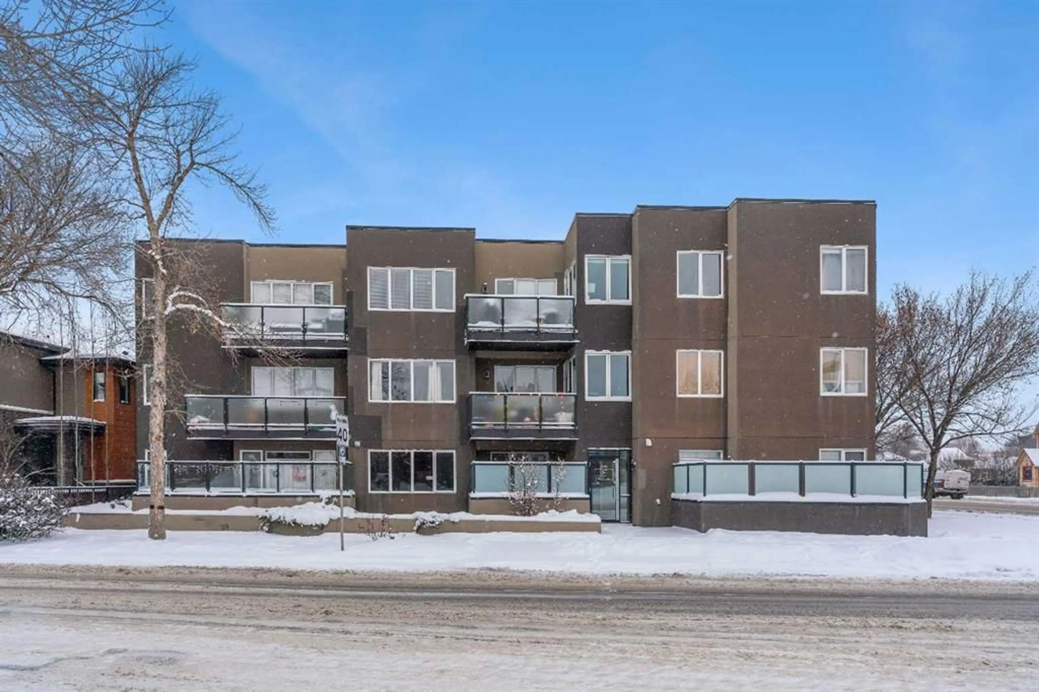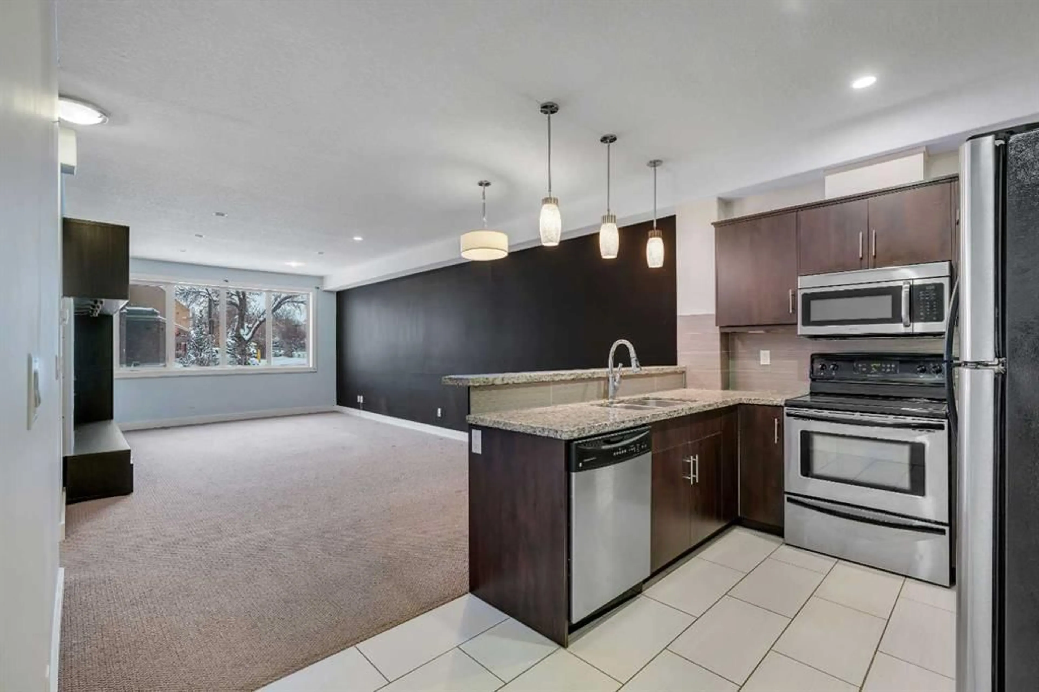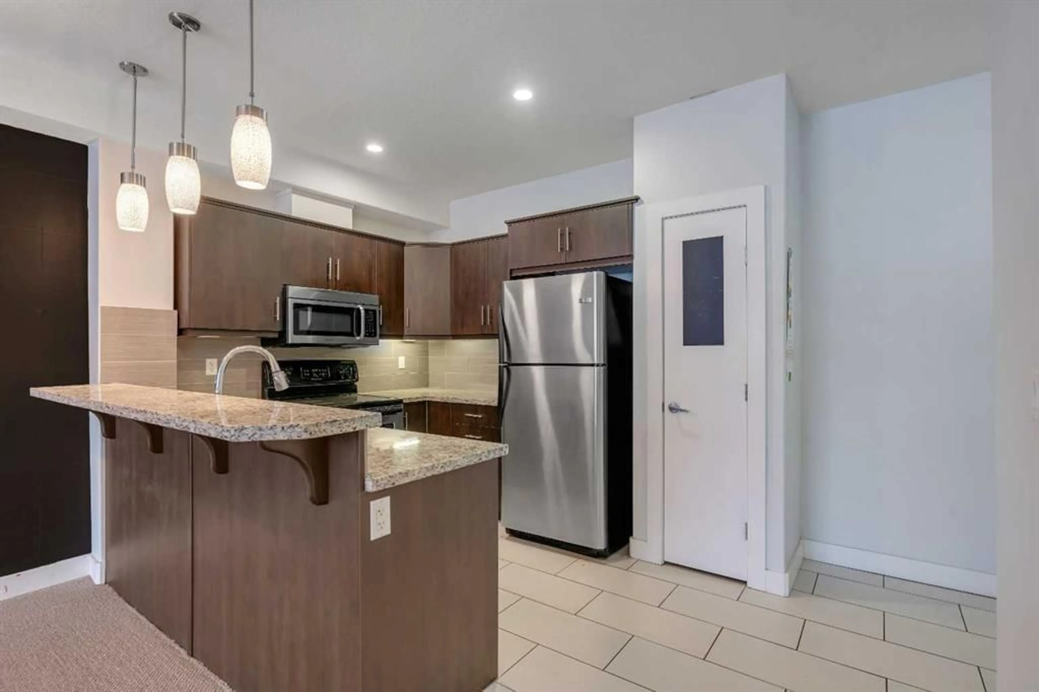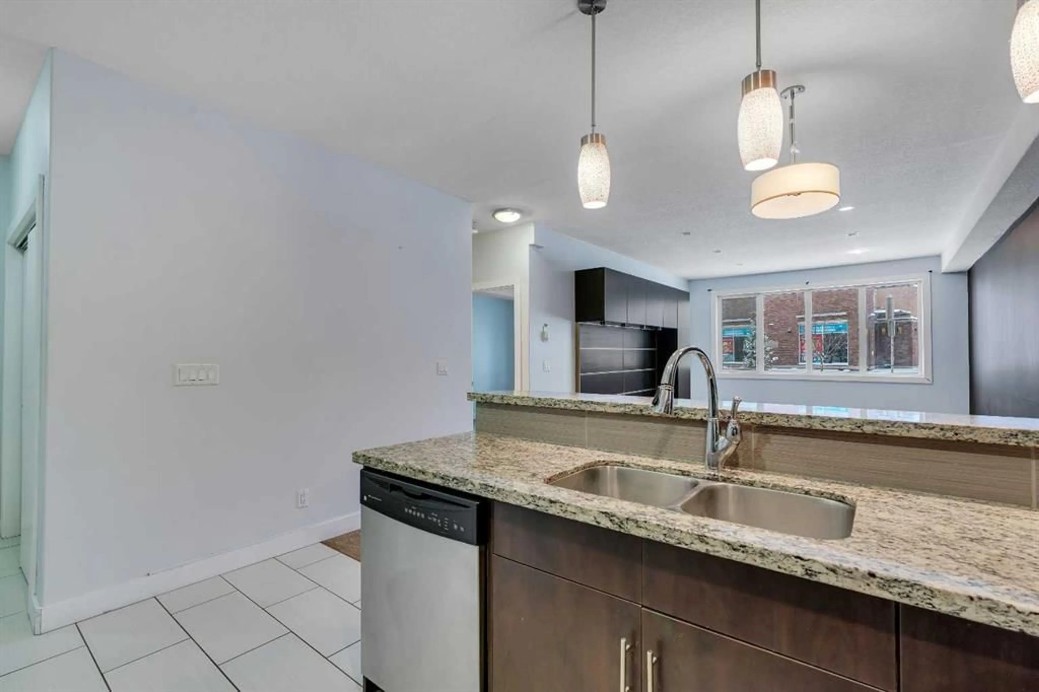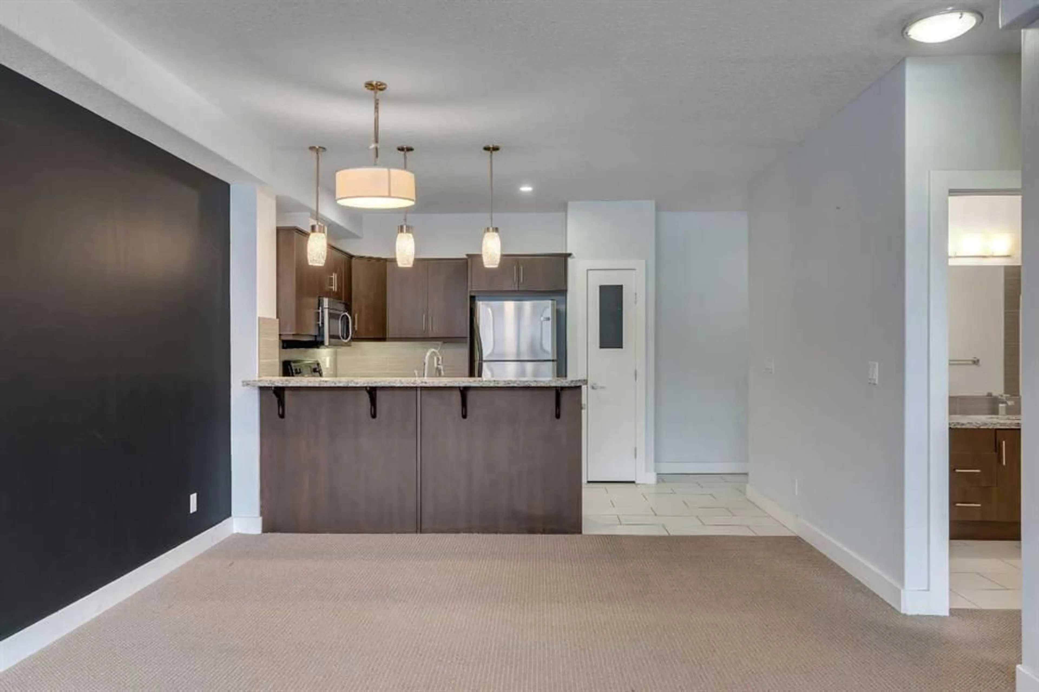320 12 Ave #105, Calgary, Alberta T2E 1A4
Contact us about this property
Highlights
Estimated valueThis is the price Wahi expects this property to sell for.
The calculation is powered by our Instant Home Value Estimate, which uses current market and property price trends to estimate your home’s value with a 90% accuracy rate.Not available
Price/Sqft$245/sqft
Monthly cost
Open Calculator
Description
Welcome to 320 12 Ave NE. A bright 1 bed / 1 bath condo with easy downtown access and a functional open-concept layout. The kitchen features granite countertops with breakfast bar and tile flooring, flowing into a good-sized dining area and comfortable living space. Step outside through the living room door to enjoy an oversized, private, secure patio. The bedroom includes a walk-in closet. In-suite laundry and an assigned underground parking stall complete this unit. This complex is pet friendly with no size restrictions and is steps to transit and has good access to 16 Avenue NE!
Property Details
Interior
Features
Main Floor
Living Room
13`1" x 16`11"Dining Room
16`5" x 7`9"Kitchen
13`1" x 8`9"Bedroom - Primary
10`11" x 13`0"Exterior
Features
Parking
Garage spaces -
Garage type -
Total parking spaces 1
Condo Details
Amenities
Elevator(s), Parking, Secured Parking, Trash
Inclusions
Property History
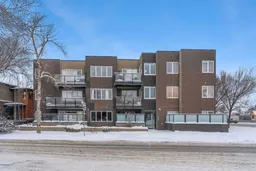 19
19