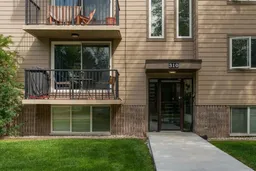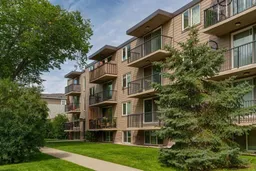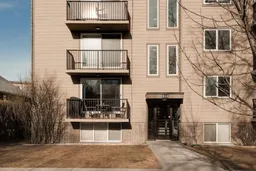Welcome to Crescent View in the heart of Crescent Heights! This charming 2 bedroom top floor unit is spacious with 800 square feet and also features a functional floor plan. The unit is north facing which is beneficial because you still experience natural light without the heat of the direct sun. The bedrooms are situated on one side of the unit with a 4 piece bathroom separating the two. Currently the large primary bedroom is being used as the office/craft room and has upgraded insulation for added soundproofing. The secondary bedroom is also a good size with built in cabinets for extra storage. The kitchen is quaint with stainless steel appliances and leads to the dining space. The living area is a great size and will allow for multiple furniture configurations. This unit has in-suite laundry with a stacked washer and ventless dryer which is a perk, as not all units have laundry but there is also a laundry space in the basement if needed. Adding to the perks the building has seen an exterior/interior revamp over the last 7 years including windows, all doors, balconies, common area carpets, asphalt in the parking lot and new roof. There is an assigned parking stall and plenty of street parking for visitors. Crescent heights is known for its stunning views of the city skyline, and the beautiful tree-lined streets. The proximity to downtown and transit makes this a desirable place for people who want to live close to the city centre but still enjoy a quieter, more residential feel. The walkability is fantastic and the building is close to Rotary Park, shops, restaurants and the Bow River and pathways! Don’t miss this opportunity to call this home!
Inclusions: Dishwasher,Range Hood,Refrigerator,Stove(s),Washer/Dryer Stacked,Window Coverings
 23
23




