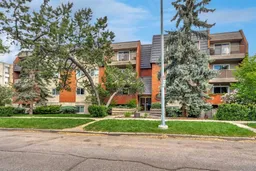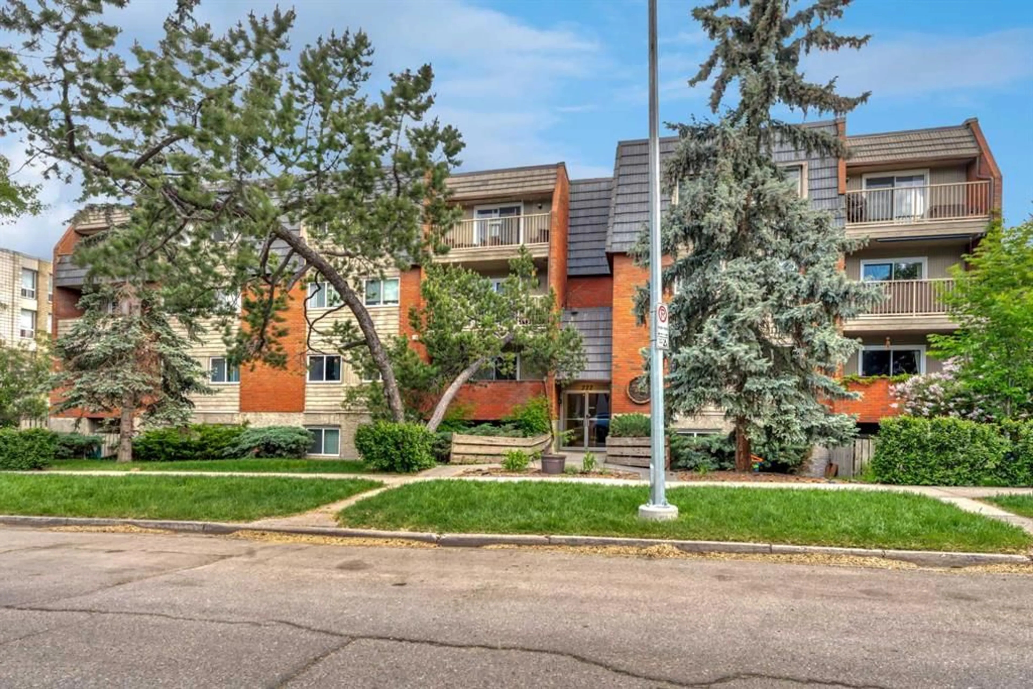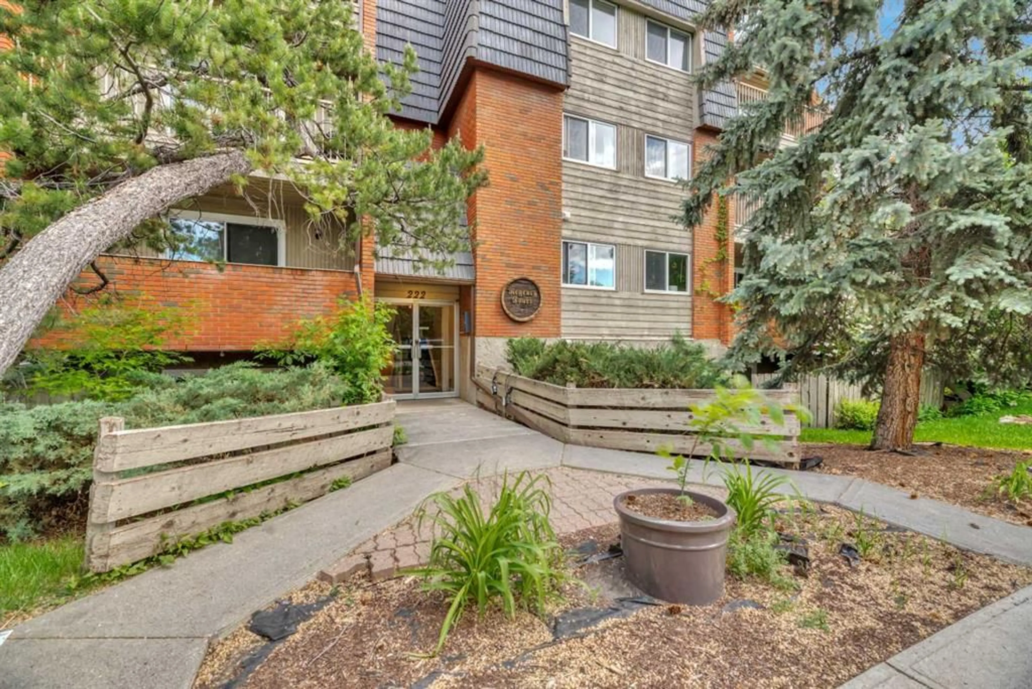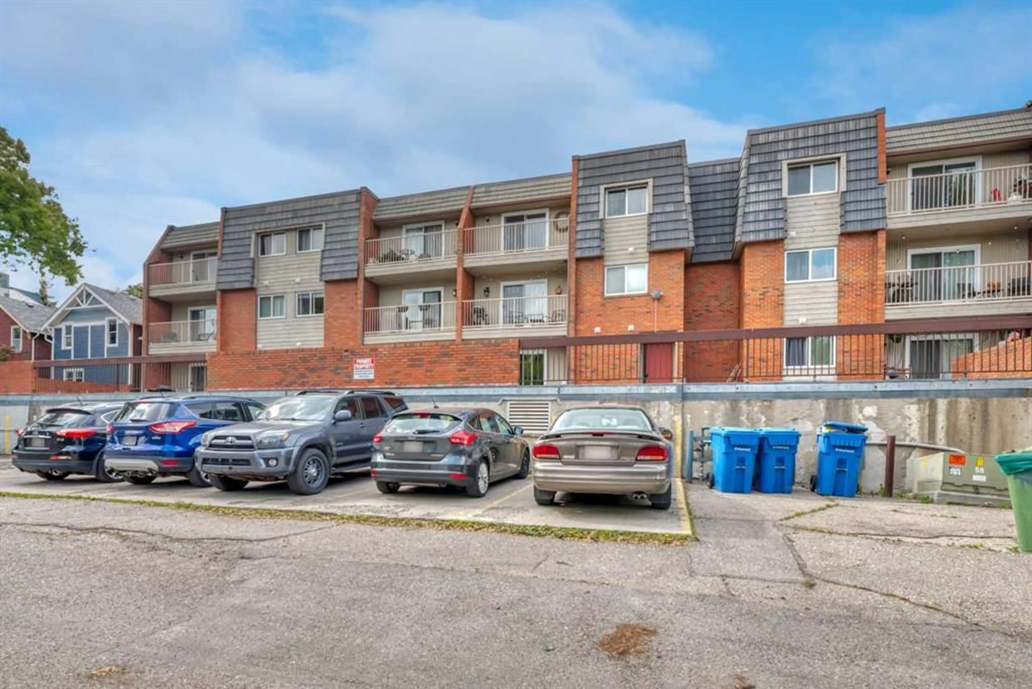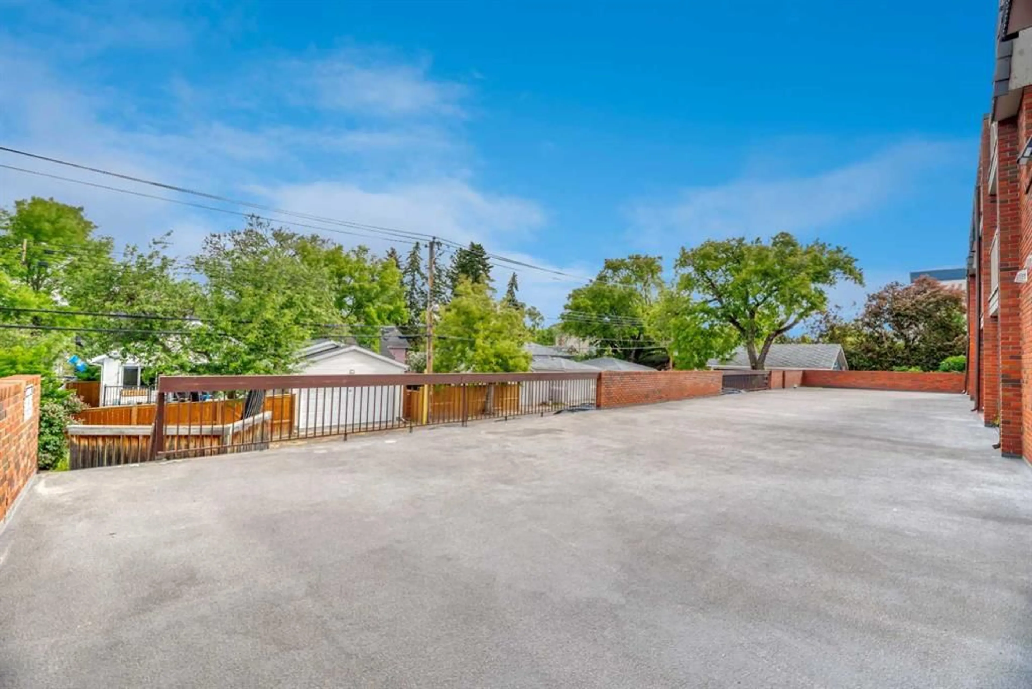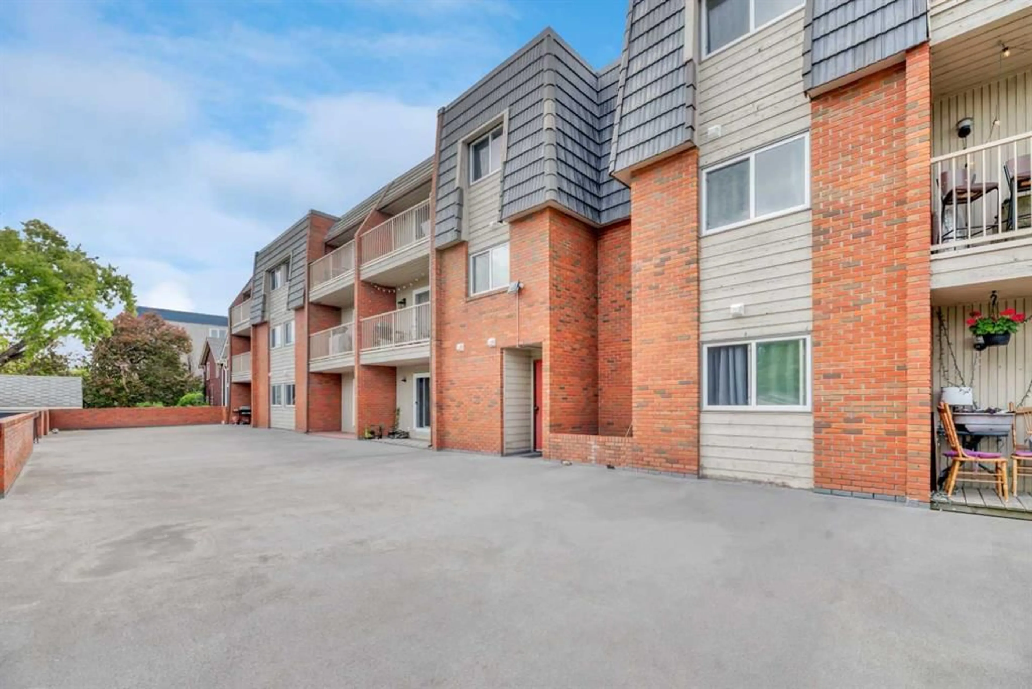222 5 Ave #103, Calgary, Alberta T2E 0K6
Contact us about this property
Highlights
Estimated valueThis is the price Wahi expects this property to sell for.
The calculation is powered by our Instant Home Value Estimate, which uses current market and property price trends to estimate your home’s value with a 90% accuracy rate.Not available
Price/Sqft$353/sqft
Monthly cost
Open Calculator
Description
PRICED TO SELL! Looking for the perfect blend of inner-city convenience and neighbourhood charm? This main floor, south-facing 2-bedroom condo in Crescent Heights offers the best of both worlds—urban living with a sense of calm, right in the heart of one of Calgary’s most walkable communities. This unit is full of thoughtful updates including manufactured hardwood flooring throughout, large south-facing windows that bring in loads of natural light, and a modern kitchen with maple cabinetry. The open-concept living area flows out to a private sunny patio, perfect for morning coffee, casual dinners, or catching some afternoon rays. The layout includes two comfortable and versatile bedrooms—perfect for a home office, guest space, and features in-suite laundry, and a dedicated parking stall. Bonus: condo fees include all utilities except electricity, making for simplified monthly expenses. With street-level access, no elevators and only a few stairs to navigate, this main floor unit is ideal for anyone seeking easy accessibility. You’re just steps from Rotary Park’s dog park, walking distance to coffee shops, restaurants and groceries. Whether you’re a first-time buyer, downsizer, or investor, this move-in ready condo delivers on lifestyle, location, and value. Come experience it for yourself—homes like this don’t last long.
Property Details
Interior
Features
Main Floor
4pc Bathroom
7`5" x 4`11"Bedroom
9`5" x 8`8"Dining Room
9`11" x 7`2"Living Room
11`0" x 13`7"Exterior
Features
Parking
Garage spaces -
Garage type -
Total parking spaces 1
Condo Details
Amenities
Parking, Visitor Parking
Inclusions
Property History
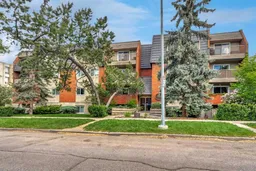 27
27
