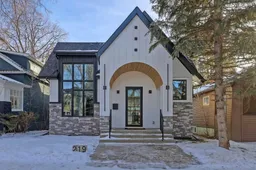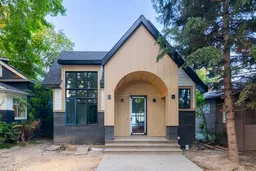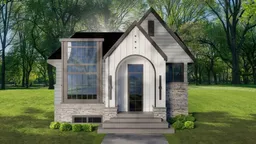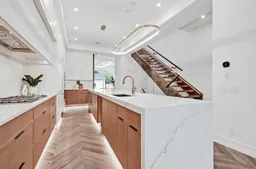*VISIT MULTIMEDIA LINK FOR FULL DETAILS & FLOORPLANS!* Introducing an architectural marvel in the established community of Crescent Heights. This newly built 5-bed, 3-bath BUNGALOW infill with a LEGAL 1-bed, 1-bath CARRIAGE SUITE redefines urban luxury, offering a stunning primary residence alongside an independent suite—ideal for multi-generational living or rental income. From the moment you arrive, this home captivates you with its striking curb appeal, LOW-MAINTENANCE STONE & COMPOSITE EXTERIOR, FULLY LANDSCAPED YARDS, and CONCRETE WALKWAYS. Inside, soaring VAULTED CEILINGS, WIDE-PLANK ENGINEERED OAK FLOORING, and oversized EUROPEAN WINDOWS create a bright and sophisticated atmosphere.
The gourmet CHEF’s KITCHEN is a masterpiece, featuring a TOP-OF-THE-LINE APPLIANCE PACKAGE, CUSTOM CABINETRY, QUARTZ COUNTERTOPS, a large CENTRAL ISLAND, and UNDER-CABINET LIGHTING. The open-concept design flows into the elegant dining area and living room, complete with a natural gas fireplace and sliding doors leading to the backyard. A tiled mudroom with built-ins ensures seamless organization. The PRIMARY SUITE is a retreat boasting VAULTED CEILINGS, an OVERSIZED WALK-IN CLOSET, and a SPA-INSPIRED ENSUITE with HEATED FLOORS, DUAL VANITIES, a FREESTANDING SOAKER TUB, and a LARGE TILED SHOWER—a spacious second bedroom and a stylish main bathroom complete the main floor. The FULLY FINISHED BASEMENT offers 9’ CEILINGS, a large REC ROOM with a WET BAR, a FORMAL GYM with mirrored walls, three additional bedrooms with oversized windows, a 4-PIECE BATHROOM, and a FORMAL LAUNDRY ROOM with a sink and storage. Stepping outside, the backyard is a PRIVATE OASIS featuring a SPACIOUS DECK with a GAS LINE for a BBQ, HEATER, or FIREPIT. The DOUBLE GARAGE is HEATED, INSULATED & DRYWALLED, ensuring comfort year-round. Perched above the garage, the LEGAL CARRIAGE SUITE offers WIDE-PLANK FLOORING, an OPEN-CONCEPT LIVING AREA, a MODERN KITCHEN with STAINLESS STEEL APPLIANCES, a spacious BEDROOM, and a FULL 4-PIECE BATHROOM—ideal for extended family or rental income. Located in Crescent Heights, this home provides unparalleled access to DOWNTOWN, BOUTIQUE SHOPS, TRENDY RESTAURANTS, and SCENIC PARKS. The Bridgeland LRT, major roadways, and the Bow River pathway system are just minutes away. This isn’t just a home—it’s a LIFESTYLE. Schedule your private showing today!
Inclusions: Bar Fridge,Dishwasher,Dryer,Gas Stove,Microwave,Refrigerator,Washer
 48
48





