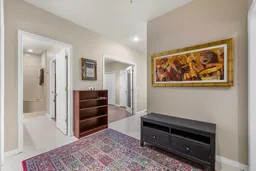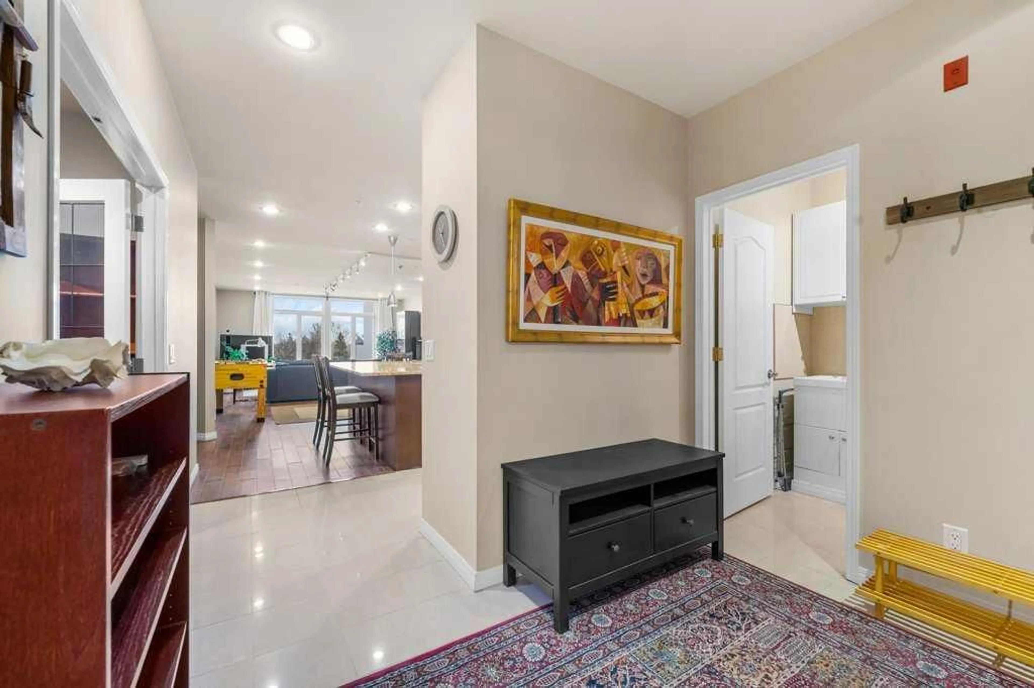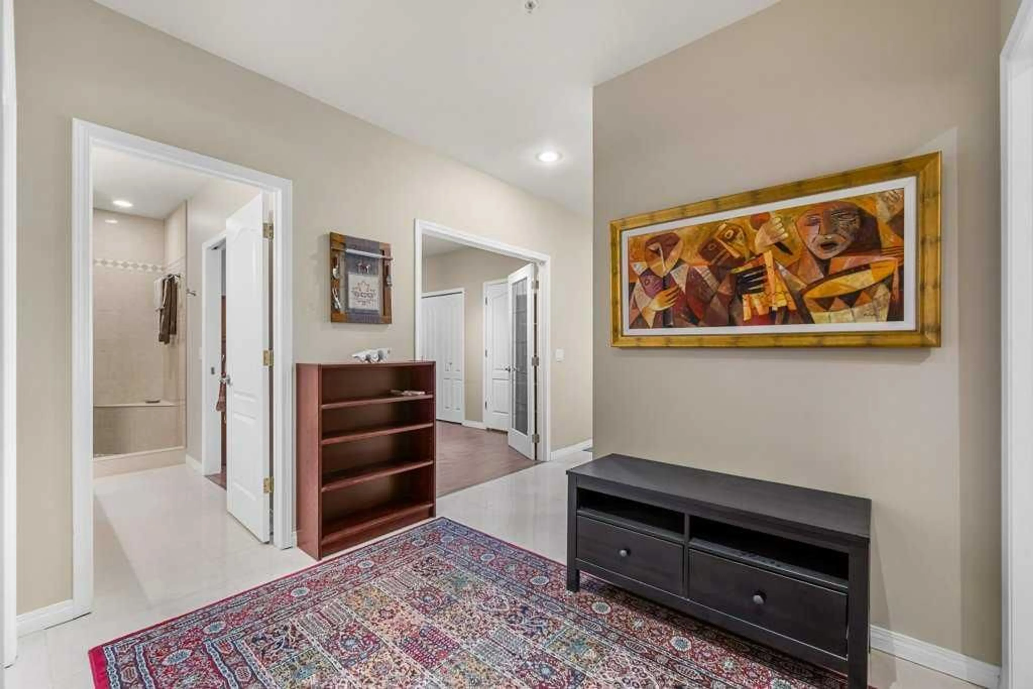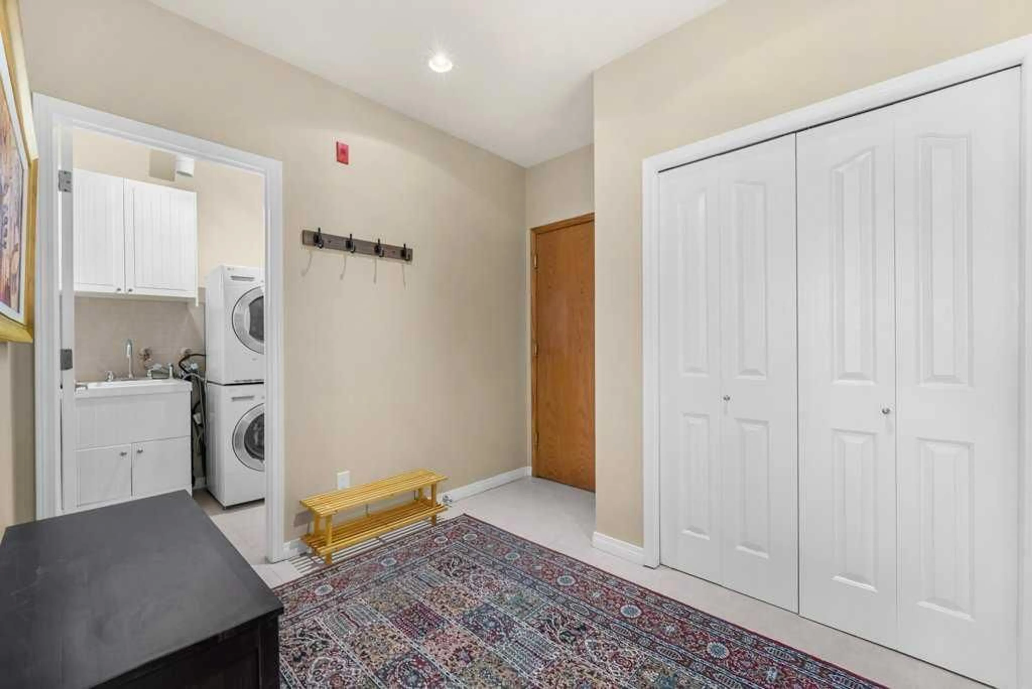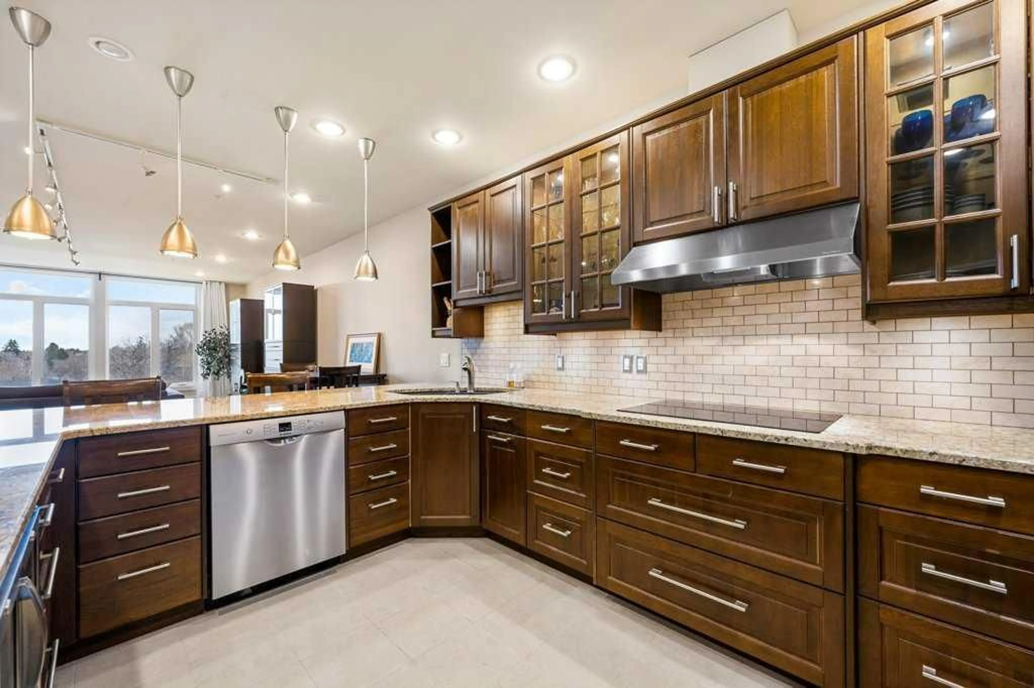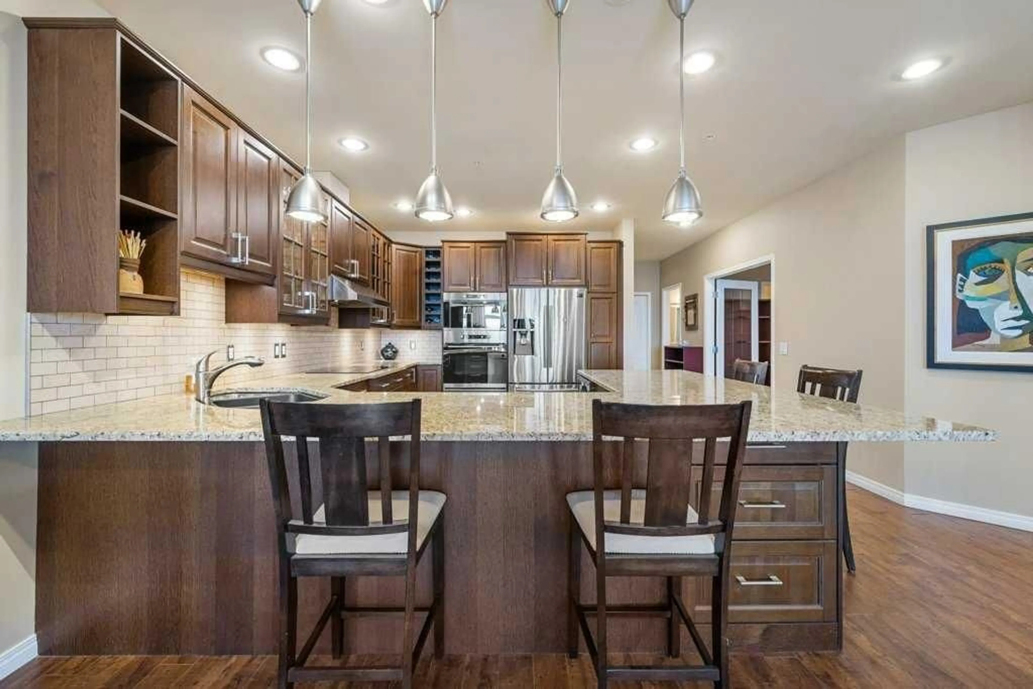103 10 Ave #402, Calgary, Alberta T2M 0B4
Contact us about this property
Highlights
Estimated valueThis is the price Wahi expects this property to sell for.
The calculation is powered by our Instant Home Value Estimate, which uses current market and property price trends to estimate your home’s value with a 90% accuracy rate.Not available
Price/Sqft$260/sqft
Monthly cost
Open Calculator
Description
Step into over 1,340 sq. ft. of penthouse-level living in one of Calgary’s most walkable, vibrant neighbourhoods. This fully renovated 2-bedroom, 2-bathroom condo offers a seamless blend of luxury, comfort, and urban convenience. High 9-foot ceilings and a bright open layout create an airy, sophisticated atmosphere, while the large & open chefs kitchen—with granite counters, an induction cooktop, wine fridge, and large sit-up island—sets the stage for everything from morning coffees to weekend entertaining. Just a short stroll from downtown, Chinatown, trendy cafés, local shops, and river pathways, this home connects you to the best of inner-city life. Enjoy the ease of in-suite laundry, underground parking, and quiet concrete construction, all in a building that’s recently undergone a $2.9 million exterior transformation—fully completed and paid for. With over $78,000 in professional interior renovations, this penthouse feels fresh, refined, and move-in ready. Whether you’re working from home, downsizing, or embracing city living, this is where modern design meets effortless lifestyle. Will not disappoint, and at this price point, it's some serious value.
Property Details
Interior
Features
Suite Floor
3pc Ensuite bath
4pc Ensuite bath
Living Room
18`0" x 18`8"Dining Room
9`10" x 8`11"Exterior
Parking
Garage spaces 1
Garage type -
Other parking spaces 0
Total parking spaces 1
Condo Details
Amenities
Elevator(s), Laundry, Parking, Secured Parking
Inclusions
Property History
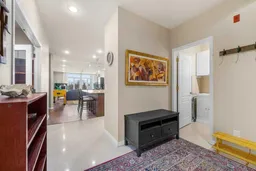 32
32