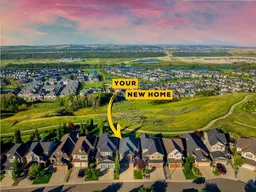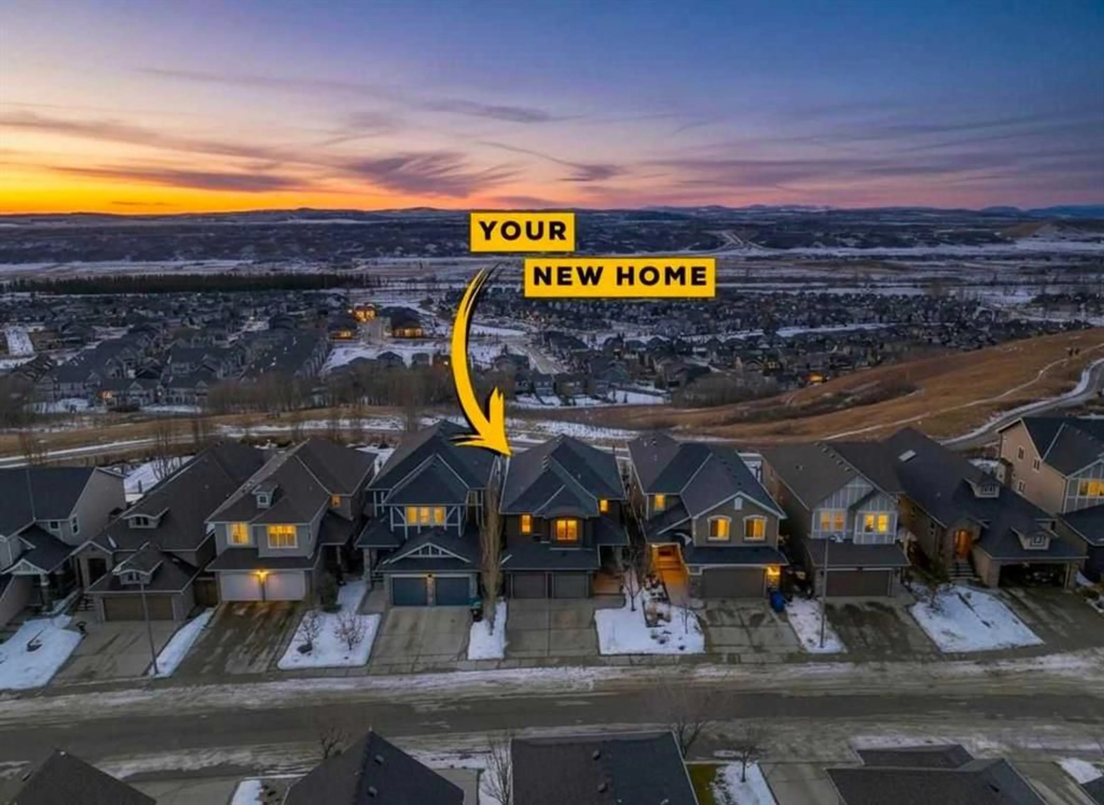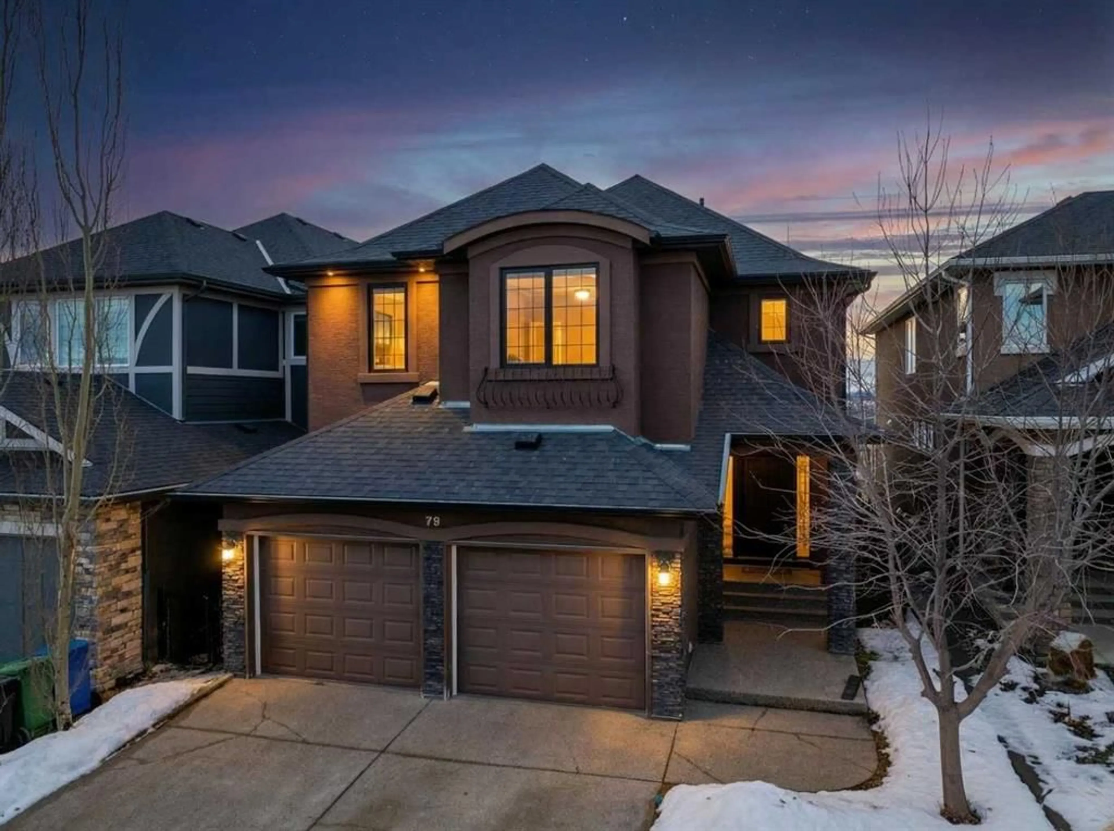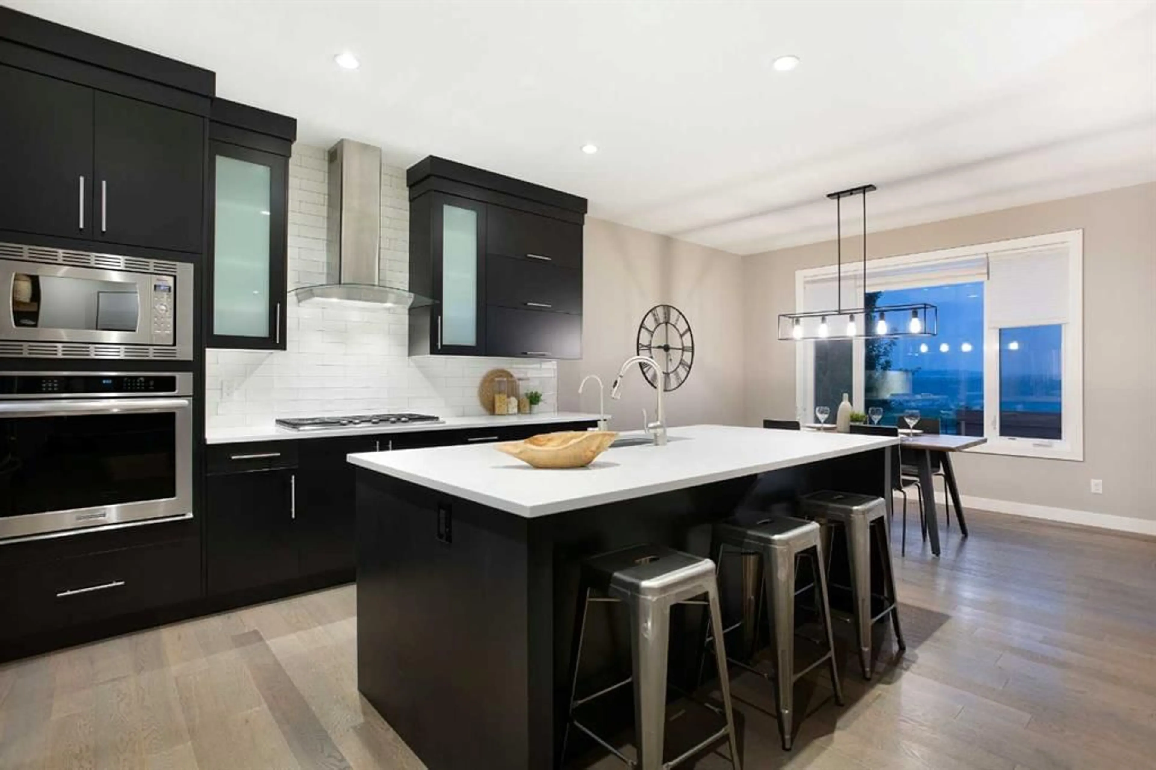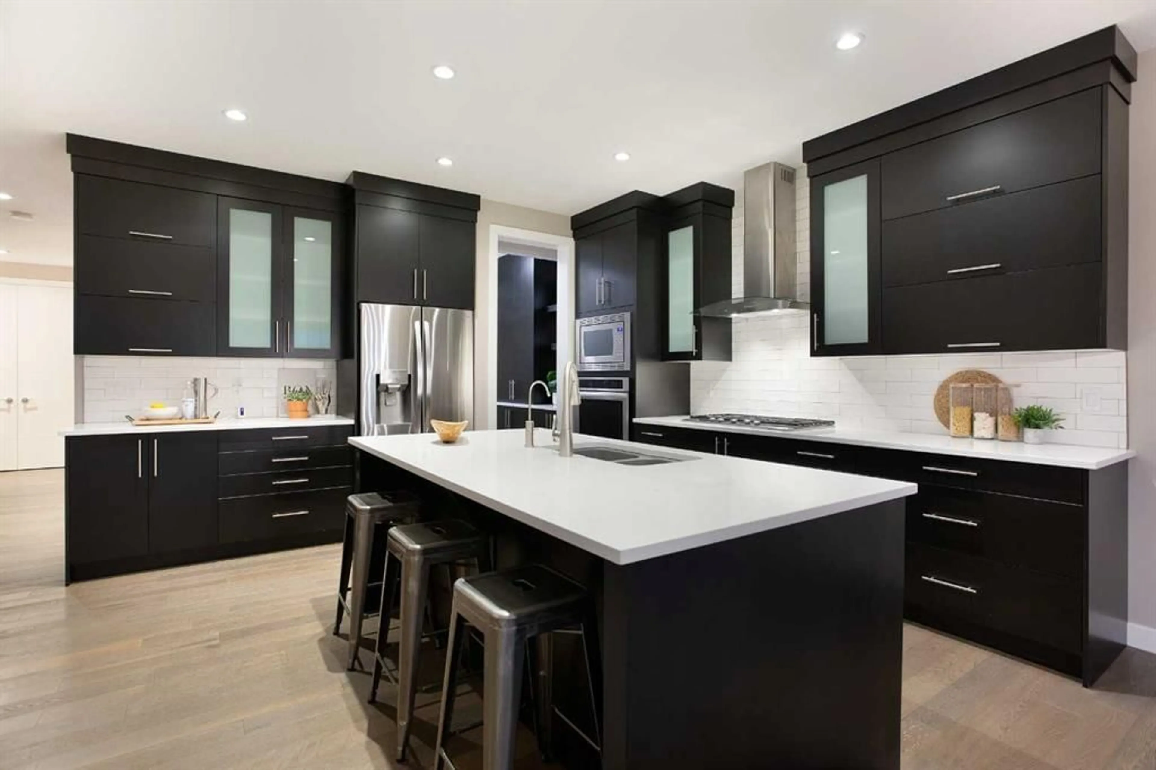79 Cranarch Terr, Calgary, Alberta T3M 1Z1
Contact us about this property
Highlights
Estimated valueThis is the price Wahi expects this property to sell for.
The calculation is powered by our Instant Home Value Estimate, which uses current market and property price trends to estimate your home’s value with a 90% accuracy rate.Not available
Price/Sqft$470/sqft
Monthly cost
Open Calculator
Description
Perched on the ridge in Cranston, this exceptional home combines luxury, functionality, and some of the best views Calgary has to offer. With a west-facing backyard overlooking the Bow River and the Rocky Mountains, you’ll enjoy breathtaking sunsets year-round. The expansive outdoor living space is a true entertainer’s dream, featuring a large deck and a built-in outdoor kitchen, perfect for gatherings with family and friends. Inside, the thoughtful design continues. The main level offers a private office, custom built-ins in both the mud room and pantry, and a spacious open-concept layout filled with natural light. The home boasts 4 bedrooms, bonus room, 4 full bathrooms, and a half bath, ensuring comfort for family and guests alike. The primary suite is a true retreat, with west-facing windows, a luxurious 5-piece ensuite, and a walk-in closet. The fully developed basement is built for entertaining, complete with a wet bar and dual wine fridges, as well as an additional bedroom and bathroom. Upgrades are found throughout the home, including 8-foot doors, built-in speakers, central air conditioning, and a tankless hot water system. A double attached front garage adds convenience to this beautifully finished property. This home seamlessly blends elegance, convenience, and location — steps from pathways, parks, and Cranston’s vibrant amenities — while offering the rare privilege of ridge-top living with panoramic river and mountain views.
Property Details
Interior
Features
Main Floor
2pc Bathroom
5`0" x 5`9"Dining Room
13`0" x 10`0"Foyer
7`9" x 9`3"Kitchen
14`0" x 14`0"Exterior
Features
Parking
Garage spaces 2
Garage type -
Other parking spaces 2
Total parking spaces 4
Property History
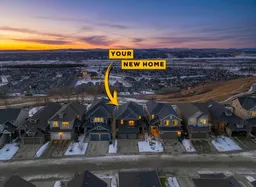 42
42