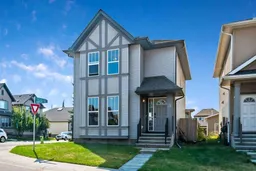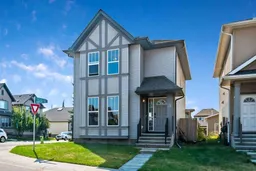Welcome to 75 Cranford Crescent! This well laid out 2 story, 3 bedroom, 2 1/2 bath home is loaded with upgrades. Upon entering this bright space, you will be greeted with an open tiled front entrance, main floor den and open concept kitchen/living room. Other highlights of this home include maple hardwood, maple cabinets, granite countertops, island w/raised eating bar, corner pantry, S/S appliances w/ gas cooktop and gas fireplace. Kitchen leads out to a very large sized deck and a hot tub under a pergola, for your entertaining needs (multiple gas line hookups)! Upper level features laundry and 3 generous sized bedrooms, with the master having a 3 pc ensuite and custom shower. Unfinished basement awaits your finishing touches! Property is situated on a corner lot, with parking pad located in rear (plenty of space to build a large garage). Close to schools, shopping and Cranston community centre, which includes a splash park, tennis courts and an ice ring in the winter, for all your sports needs!
Inclusions: Dishwasher,Dryer,Gas Stove,Range Hood,Refrigerator,Washer,Window Coverings
 29
29



