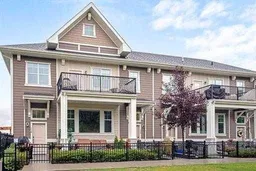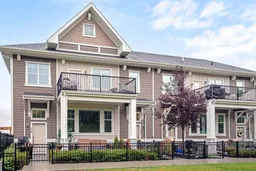WELCOME TO YOUR SERENE OASIS! Escape to the tranquility of the "Retreat in Cranston's Riverstone", a stunning UPPER LEVEL townhome nestled amidst nature's beauty and surrounded by a protected nature preserve. This elegant one-level haven boasts an open concept design, making it feel even more spacious and bright. The heartbeat of this home is the modern kitchen, showcasing upgraded cabinetry with a sleek design, quartz countertops that shine, a huge island perfect for food preparation and casual dining. The elegant backsplash adds a touch of sophistication, and modern lighting offers just the right ambience to an already beautiful kitchen. The comfort continues throughout the home, featuring upgraded luxury vinyl plank flooring in every room. Three spacious bedrooms, each with ample closet space. Master retreat with a beautifully appointed ensuite and spacious walk-in closet. Second full bathroom and convenient laundry room. Step outside and be mesmerized by the breathtaking views of the adjacent nature preserve, where deer roam freely and wildlife thrives. Enjoy the serene atmosphere and take in the sights and sounds of nature from the large balcony, perfect for sipping morning coffee or enjoying a glass of wine in the evening. Cranston's Riverstone offers the perfect blend of seclusion and accessibility, with unobstructed views of the nature preserve from your balcony, proximity to shopping, bicycle and walking paths, and the serene Bow River just a stone's throw away. With easy access to Deerfoot and Stoney Trail, the world's largest YMCA less than a 10-minute drive away, you will love living in Cranston's Riverstone! Don't miss this incredible opportunity to own a piece of paradise! Contact your favourite Realtor today to schedule a viewing.
Inclusions: Central Air Conditioner,Dishwasher,Dryer,Electric Range,Electric Water Heater,Garage Control(s),Microwave Hood Fan,Refrigerator,Washer,Window Coverings
 18
18



