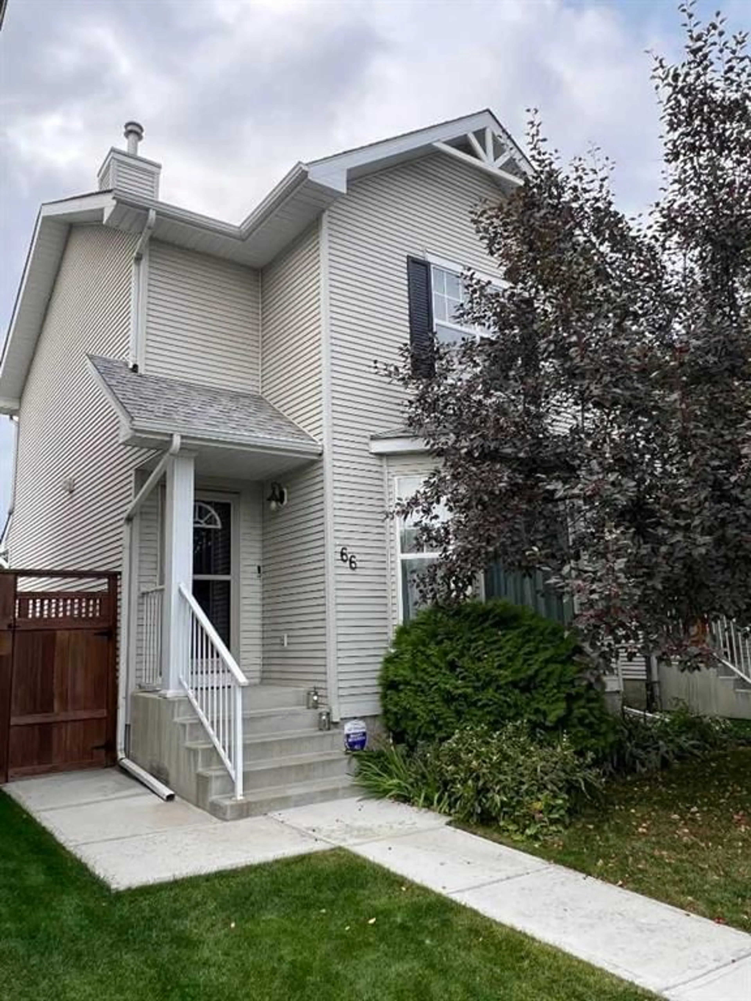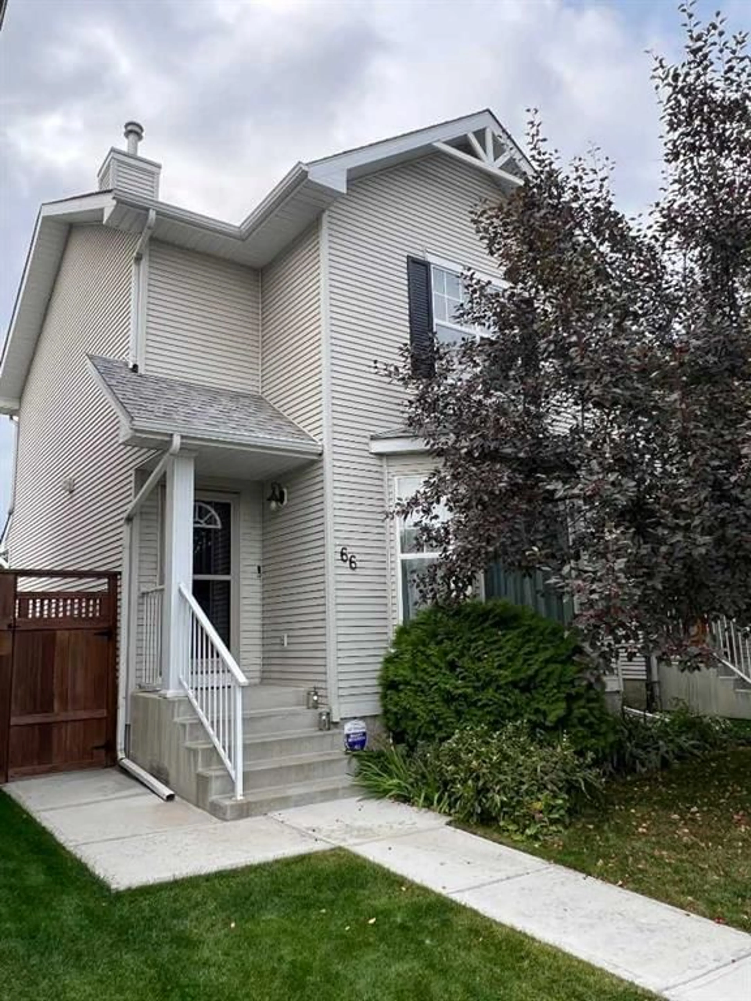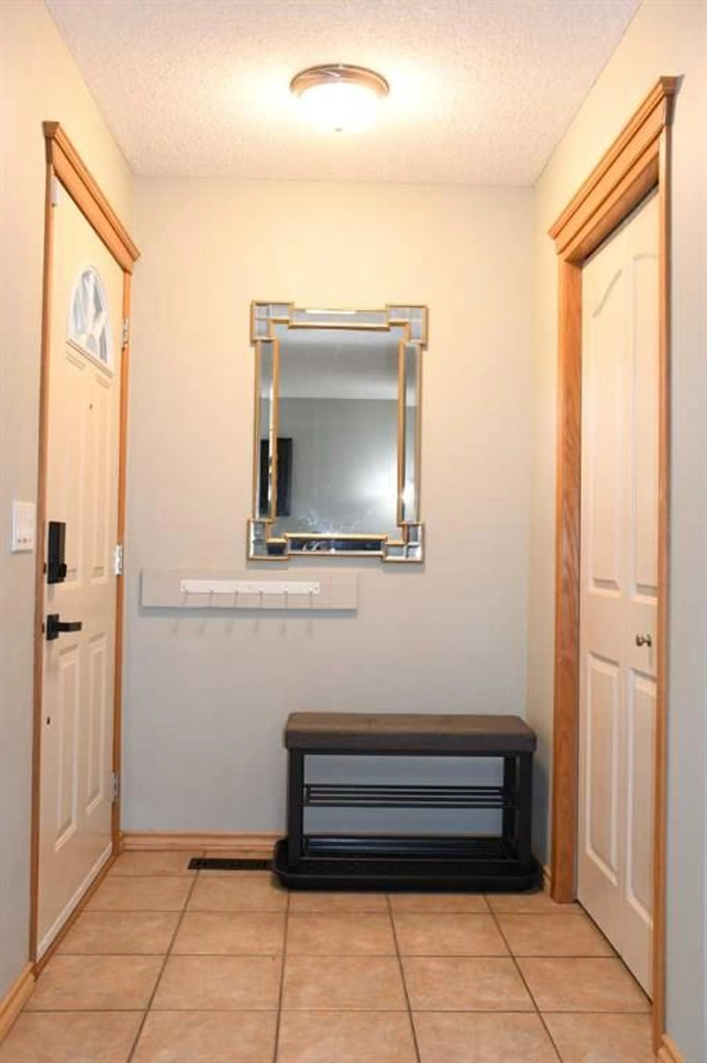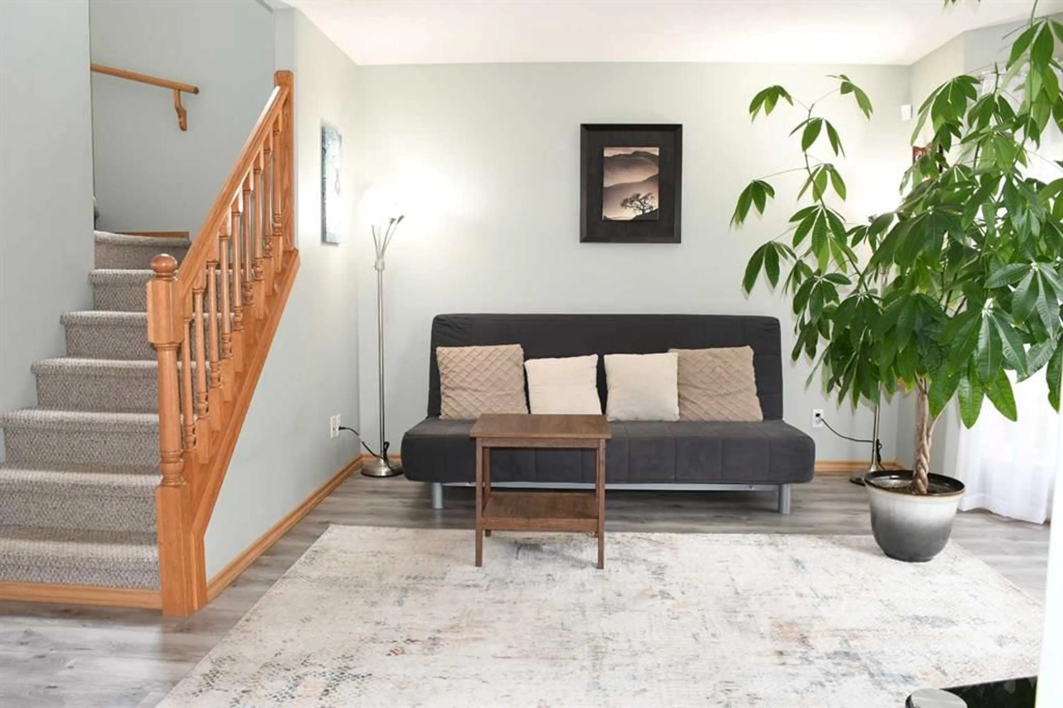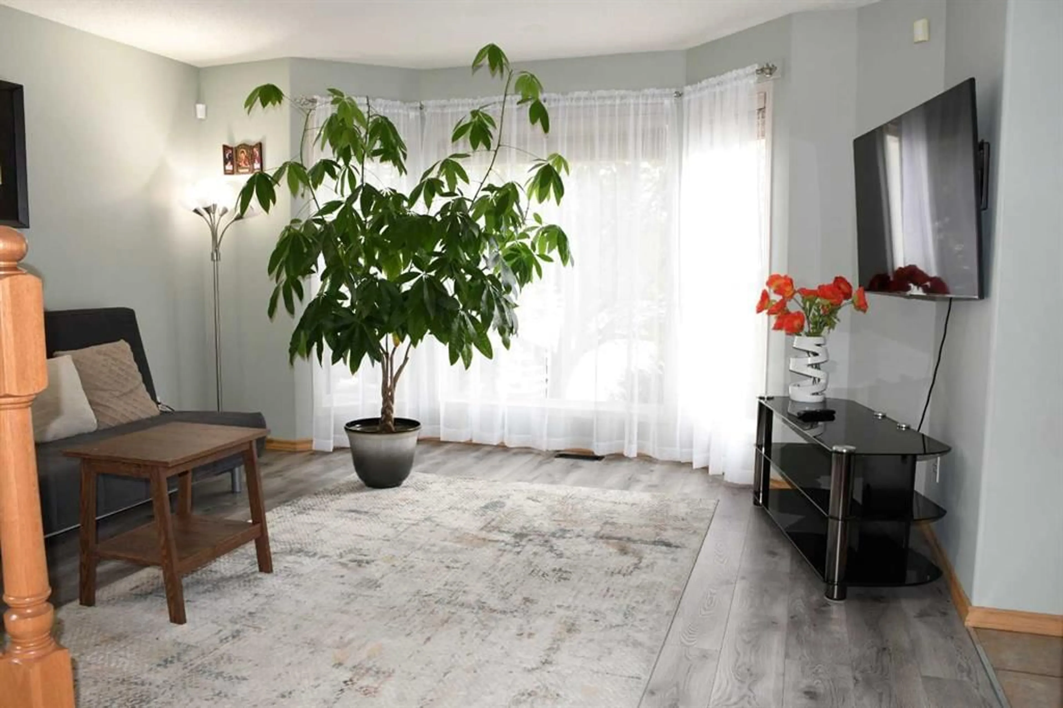66 Cramond Cir, Calgary, Alberta T3M 1E6
Contact us about this property
Highlights
Estimated valueThis is the price Wahi expects this property to sell for.
The calculation is powered by our Instant Home Value Estimate, which uses current market and property price trends to estimate your home’s value with a 90% accuracy rate.Not available
Price/Sqft$537/sqft
Monthly cost
Open Calculator
Description
Welcome to this perfect starter home in Cranston, a community loved for its family-friendly atmosphere. This well cared-for, move-in ready home features a spacious living room with large bay windows to let in plenty of sunlight, and stylish new vinyl plank flooring. The open kitchen and dining room at the back of the house, together with a huge deck, create the perfect space for family gatherings. The kitchen has a corner pantry and beautiful maple cabinets. The fully fenced backyard fans out at the back, providing additional space perfect for a garden, or even RV parking. The newly built (2023) oversized double garage provides plenty of parking and storage, and a concrete side pathway adds comfort and convenience to the fenced yard, which is ready for kids, pets, or summer evenings outdoors. Upstairs, there is the spacious primary suite with the walk-in closest, and a cheater door to the full bathroom brightened by the skylight. The two additional bedrooms are spacious and comfortable. The basement is fully finished with a big rec-room, a large bedroom, and a full bathroom. The roof was updated in 2018 and hot water tank in 2021. Cranston is a great community to raise a family, with great schools nearby, quick access to major highways, parks and playgrounds and all the amenities at the Cranston Market. Be the next proud owner of this little gem!
Property Details
Interior
Features
Main Floor
Living Room
12`10" x 13`5"Dining Room
12`8" x 9`9"Kitchen
10`8" x 9`9"2pc Bathroom
5`3" x 5`2"Exterior
Features
Parking
Garage spaces 2
Garage type -
Other parking spaces 0
Total parking spaces 2
Property History
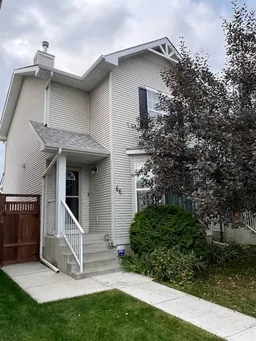 42
42
