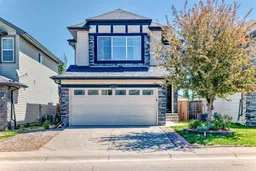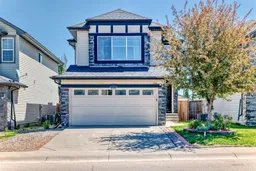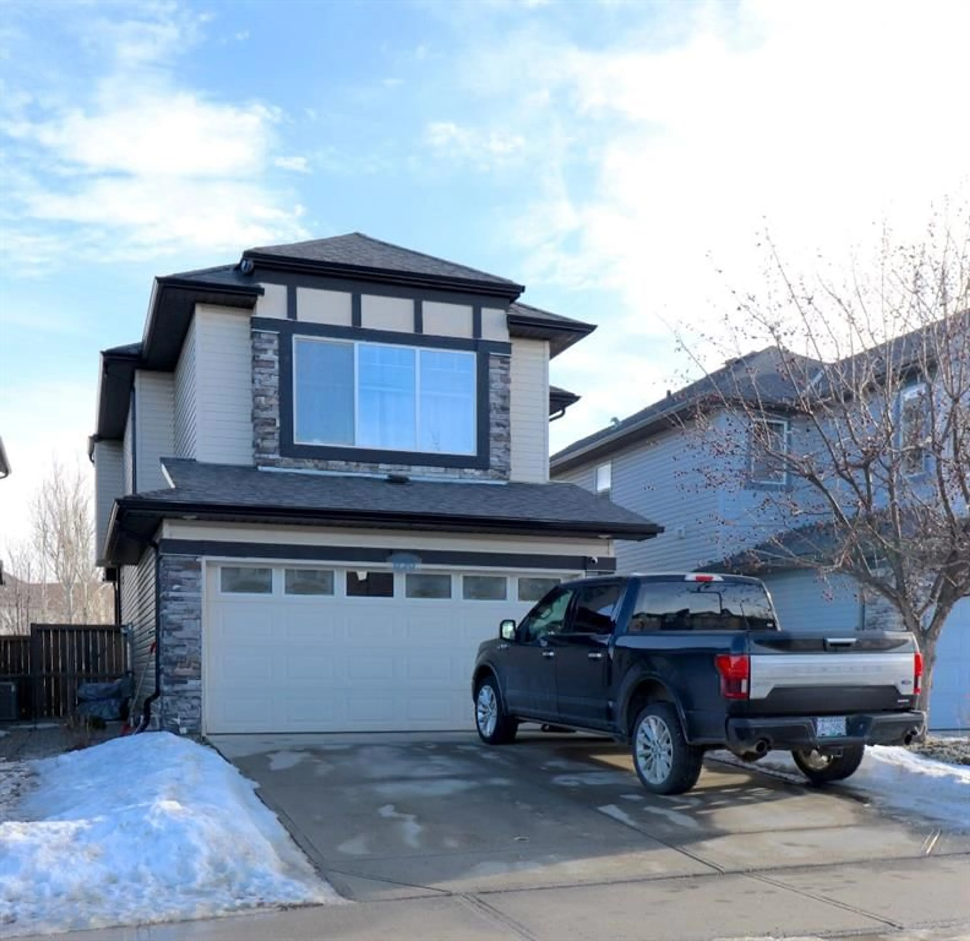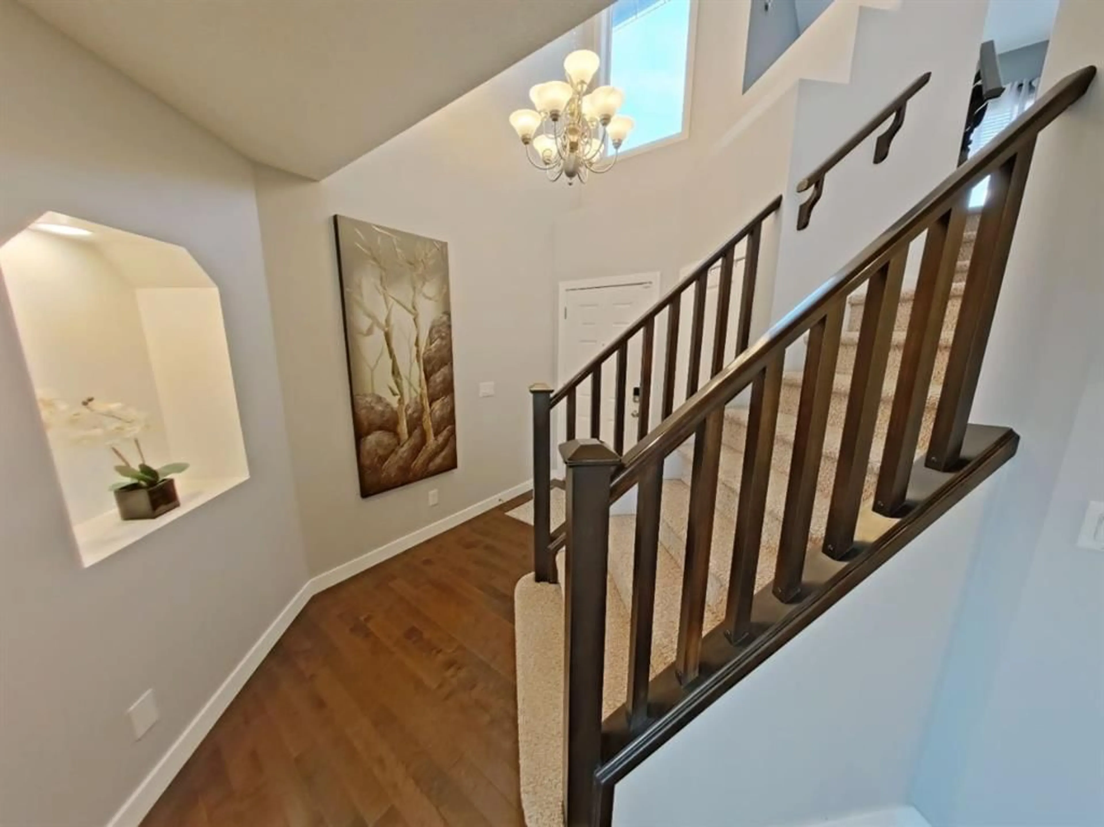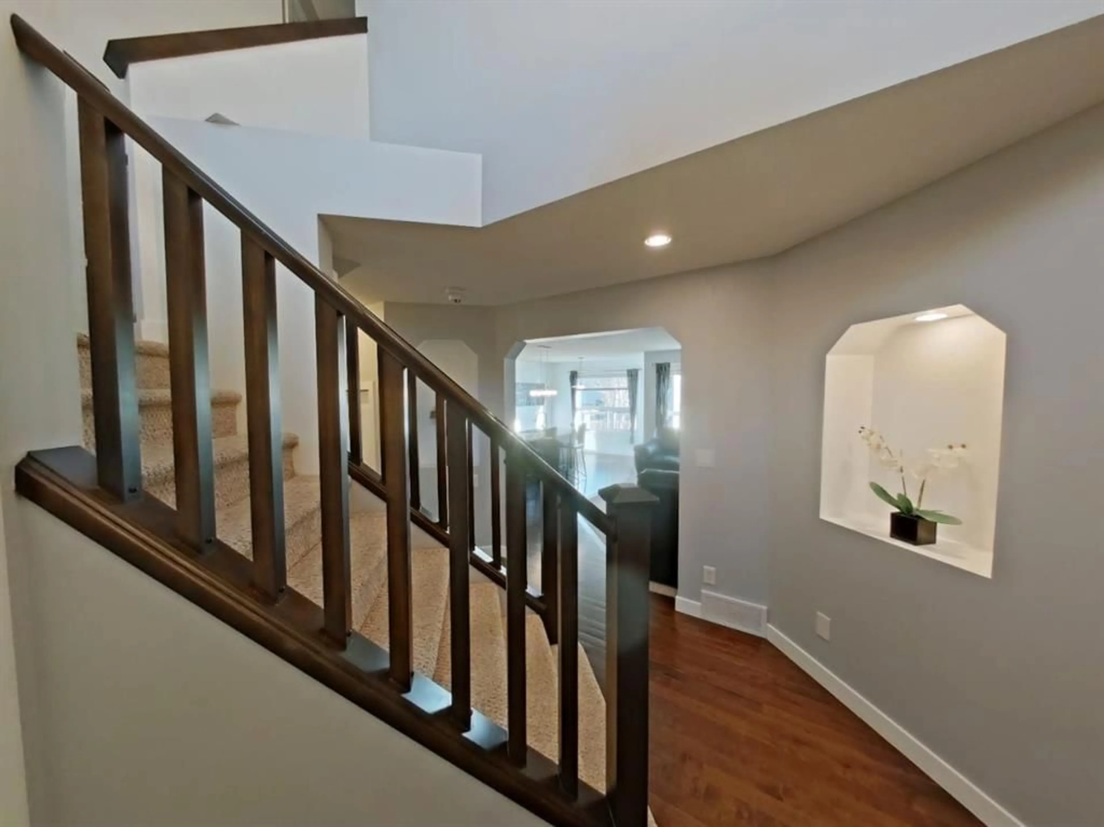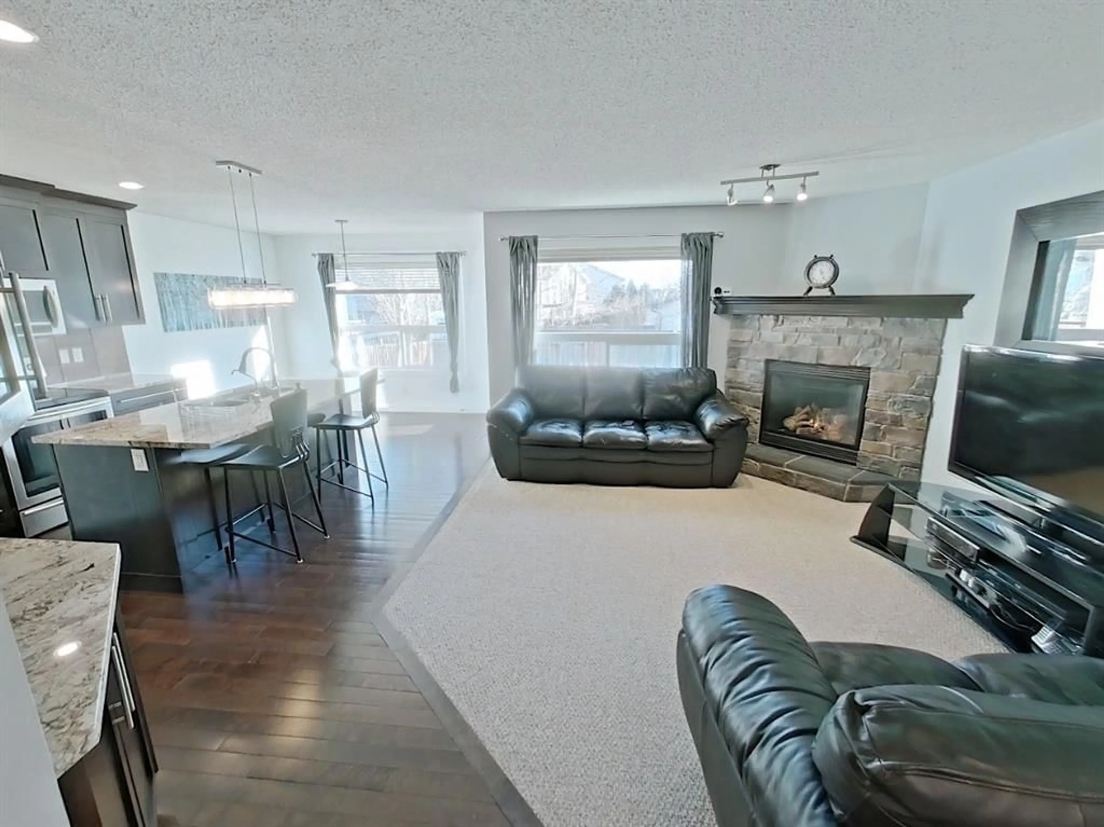656 Cranston Dr, Calgary, Alberta T3M 0B6
Contact us about this property
Highlights
Estimated valueThis is the price Wahi expects this property to sell for.
The calculation is powered by our Instant Home Value Estimate, which uses current market and property price trends to estimate your home’s value with a 90% accuracy rate.Not available
Price/Sqft$385/sqft
Monthly cost
Open Calculator
Description
**Check out the walk through tour!** Welcome to this beautifully maintained 2-storey home with a double attached garage in the desirable community of Cranston, offering 1,706 sq. ft. of above-grade living space plus a fully developed basement. With 3 bedrooms and 3.5 bathrooms, this home is thoughtfully designed for both everyday living and entertaining. The open-concept main floor features a spacious kitchen, living, and dining area highlighted by granite countertops, ample cabinetry, a walk in pantry, and seamless flow—perfect for hosting family and friends. A convenient main-floor laundry and powder room add to the functionality of the space. Upstairs, you’ll find a large bonus room, ideal for a family room, home office, or play area. The generous primary bedroom includes a walk-in closet and a 4-piece ensuite complete with a large soaker tub and separate shower. Two additional well-sized bedrooms and a full bathroom complete the upper level. The fully developed basement extends your living space with a comfortable recreation area and an additional 3-piece bathroom. Outside, enjoy summer evenings on the huge deck with gas hookup for your BBQ, overlooking a fully fenced yard with a back lane. Additional features include central air conditioning, making this home comfortable year-round. Located close to parks, schools, pathways, and amenities, this Cranston home offers the perfect blend of space, comfort, and location.
Property Details
Interior
Features
Main Floor
2pc Bathroom
0`0" x 0`0"Kitchen
10`11" x 6`6"Living Room
14`10" x 11`7"Dining Room
10`11" x 7`10"Exterior
Features
Parking
Garage spaces 2
Garage type -
Other parking spaces 2
Total parking spaces 4
Property History
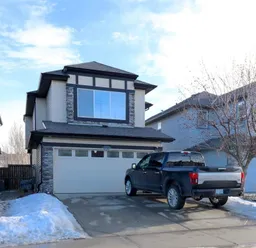 47
47