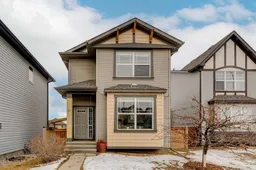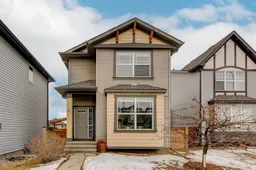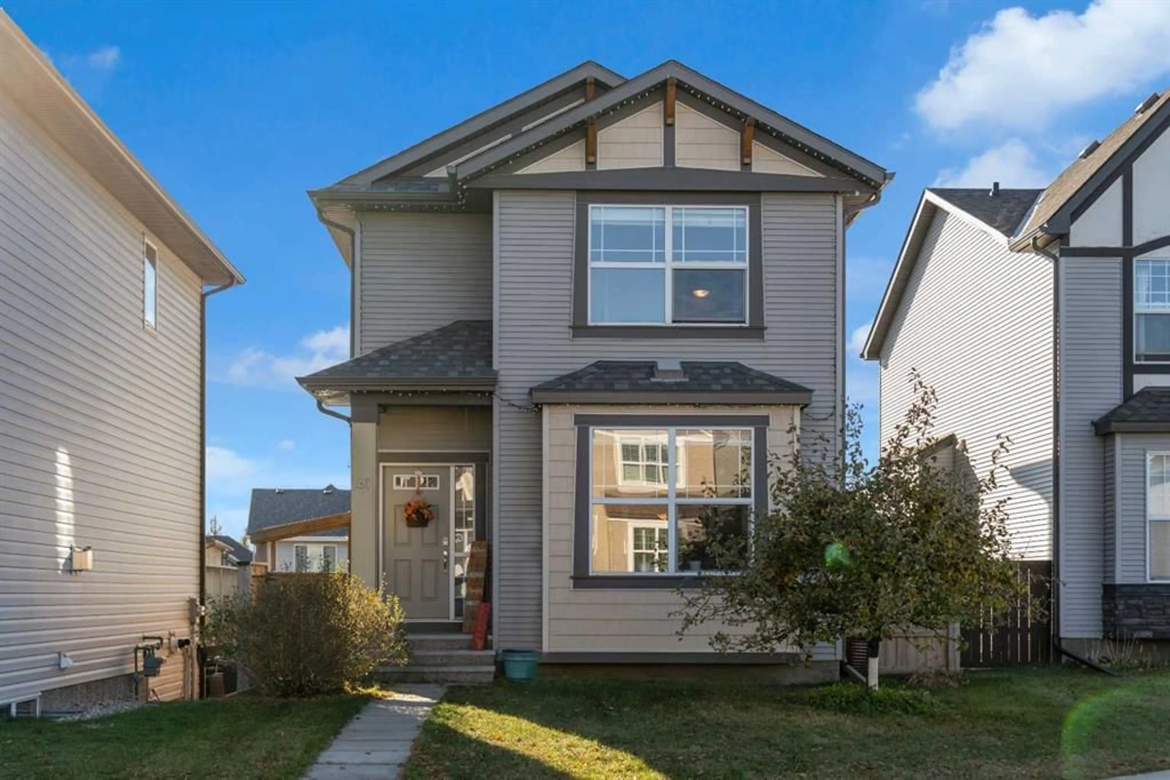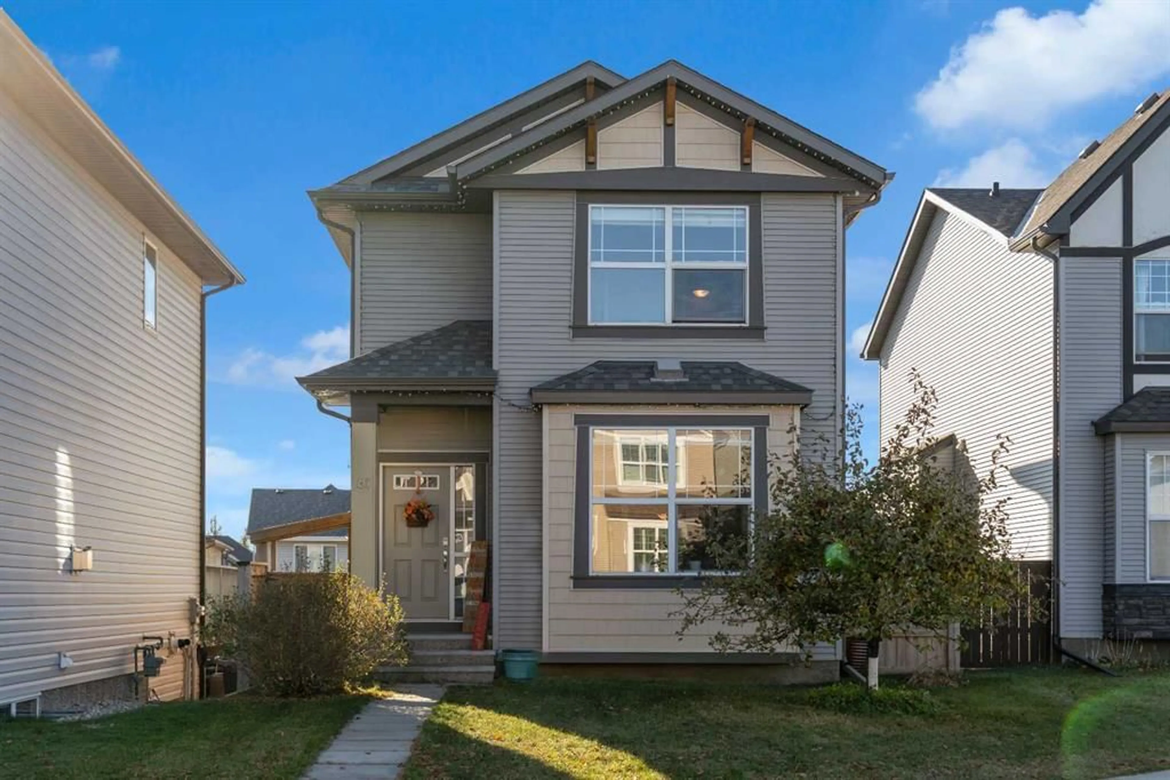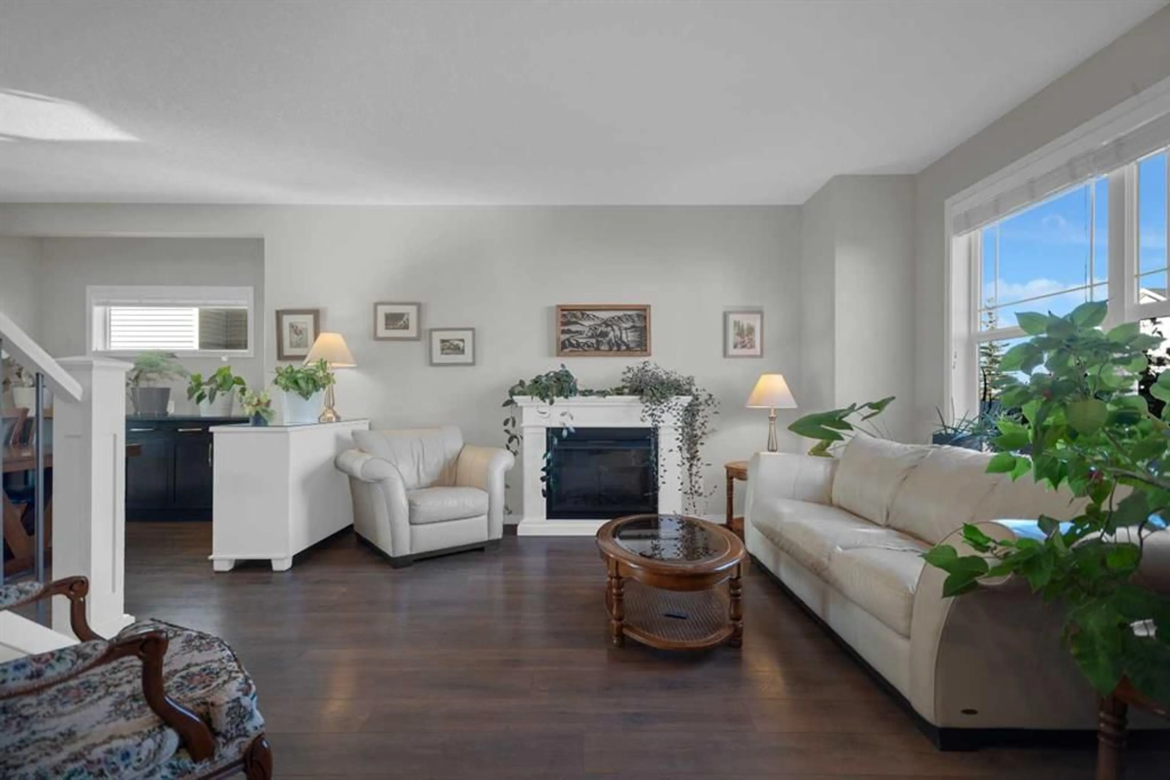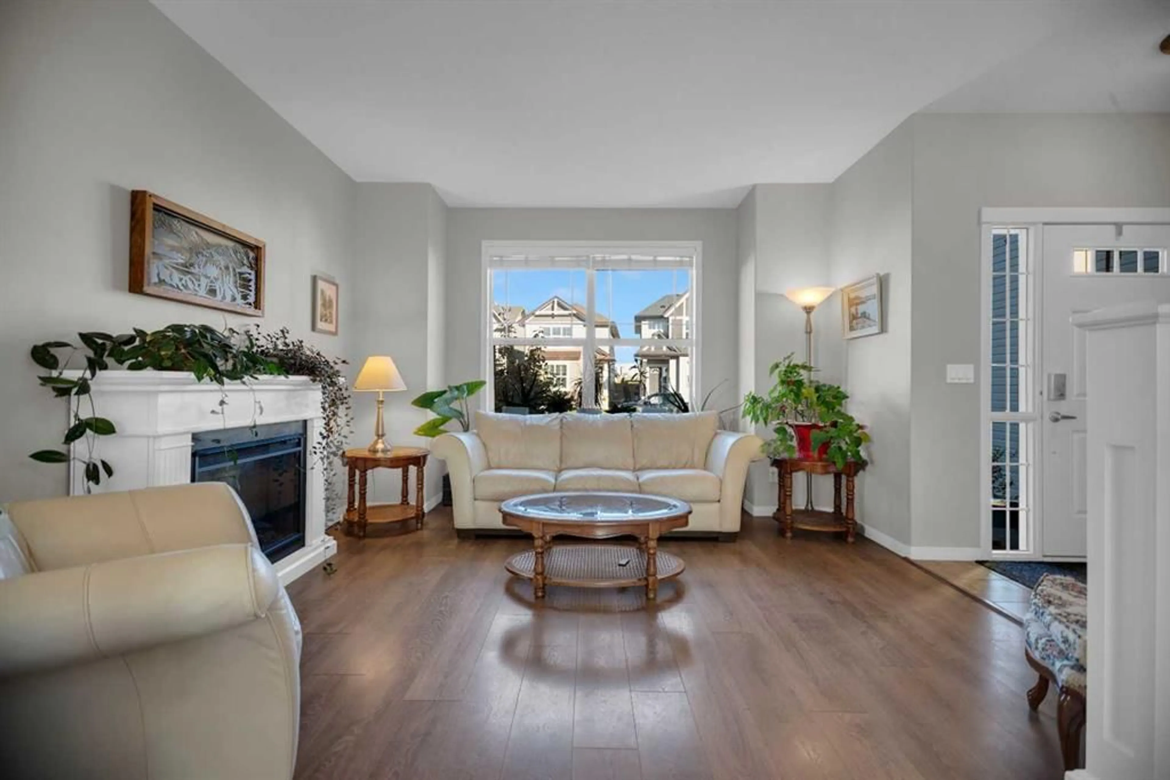61 Cranford Pl, Calgary, Alberta T3M 0X8
Contact us about this property
Highlights
Estimated valueThis is the price Wahi expects this property to sell for.
The calculation is powered by our Instant Home Value Estimate, which uses current market and property price trends to estimate your home’s value with a 90% accuracy rate.Not available
Price/Sqft$383/sqft
Monthly cost
Open Calculator
Description
HOME SWEET HOME! Welcome to this outstanding, UPGRADED 2 storey family home situated on a spacious (30' x 115') lot in the extremely sought-after SE community of Cranston on a quiet, family-friendly cul-de-sac. This contemporary, immaculately maintained home offers 3 bedrooms, 2.5 bathrooms, 1,485 stylish SQFT of above grade living space, a MASSIVE 22 x 32’ GARAGE with a workshop and a freshly, beautifully manicured yard with a dog run. Custom-built by Morrison Homes, this home features pride of ownership throughout this original owner home. The main floor offers the perfect blend of modern living with luxurious laminate flooring, 9 foot ceilings, hunter douglas blind package and a seamless open concept floor plan with a 2 piece vanity bathroom, spacious foyer, formal dining area with a custom built-in dining hutch, sun-drenched living room with oversized windows and the gourmet chef’s kitchen complete with newer appliances (Microwave. Electric stove replaced in 2024), gleaming granite countertops and a granite island with a breakfast bar, convenient pantry and oversized 42” cabinetry. Heading upstairs you will find 2 generous sized bedrooms, each with STUNNING MOUNTAIN VIEWS, a wonderful 4 piece bathroom and an upstairs laundry room with a 2024 washer/dryer. Completing this floor is the extraordinary primary retreat with a spa-like 4 piece ensuite bathroom with a deep soaker tub, a private 48" shower with a seat and a walk-in closet for your convenience. Downstairs, you will find your unfinished basement with a ton of potential to add value with future development as there are 2 egress windows and a bathroom rough-in with shower/tub insert ready to be installed and EVEN SIDE PRIVATE ENTRY POTENTIAL!! CHECK OUT THE BASEMENT DEVELOPMENT PLANS IN SUPPLIMENTS. NEED A FINISHED BASEMENT? Outside, is one of your major highlights, the massive natural gas heated and insulated double to triple detached garage with 40 amp, 220V power, a dream workshop with a built in cabinets and extra workspace. Your fully fenced backyard provides you with your own private oasis with a lean-to greenhouse and a large deck with a BBQ gas line that’s perfect for entertaining. You can’t beat this location, close to Century Hall with exclusive amenities such as a hockey rink, park, seasonal markets and fitness programs, golf courses, pathways and the ravine, South Health Campus and YMCA, reputable schools, shopping, public transportation and major roadways with easy access to Deerfoot and Stoney Trail. Book your private viewing of this GEM today!
Property Details
Interior
Features
Main Floor
2pc Bathroom
5`6" x 4`9"Balcony
14`8" x 12`3"Pantry
Dining Room
12`8" x 10`4"Exterior
Features
Parking
Garage spaces 4
Garage type -
Other parking spaces 0
Total parking spaces 4
Property History
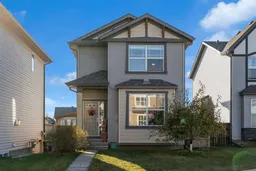 40
40