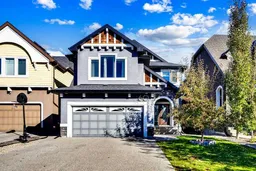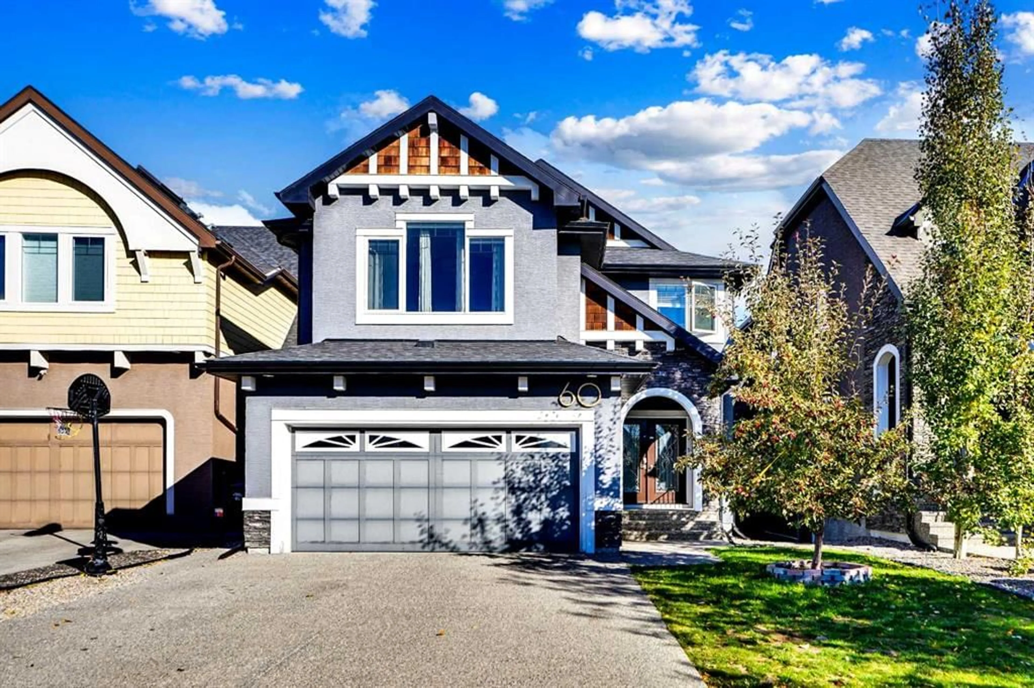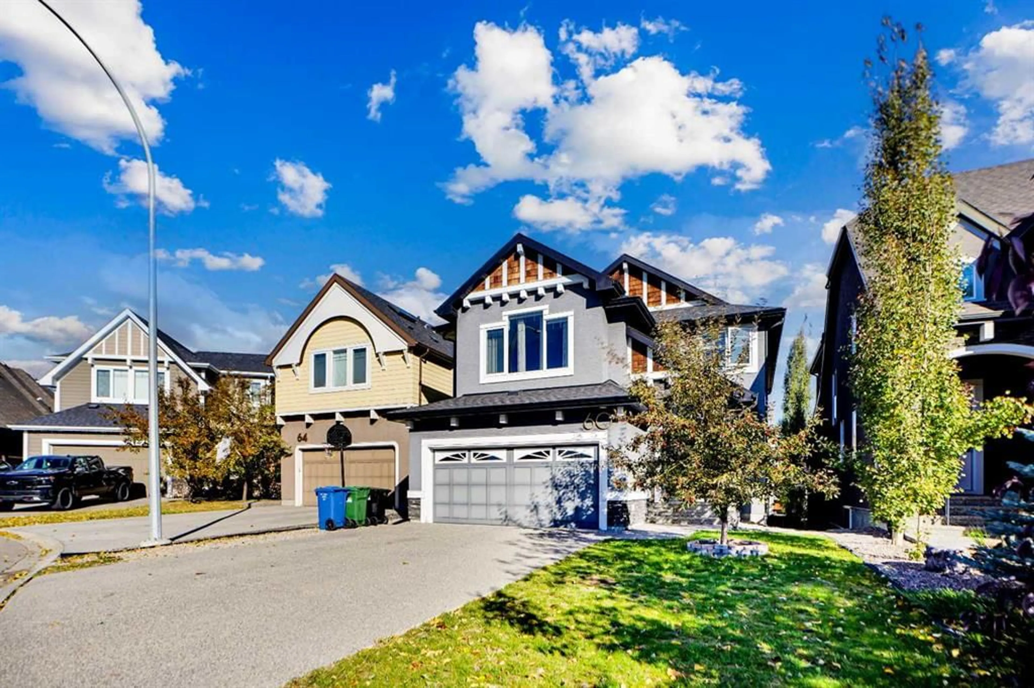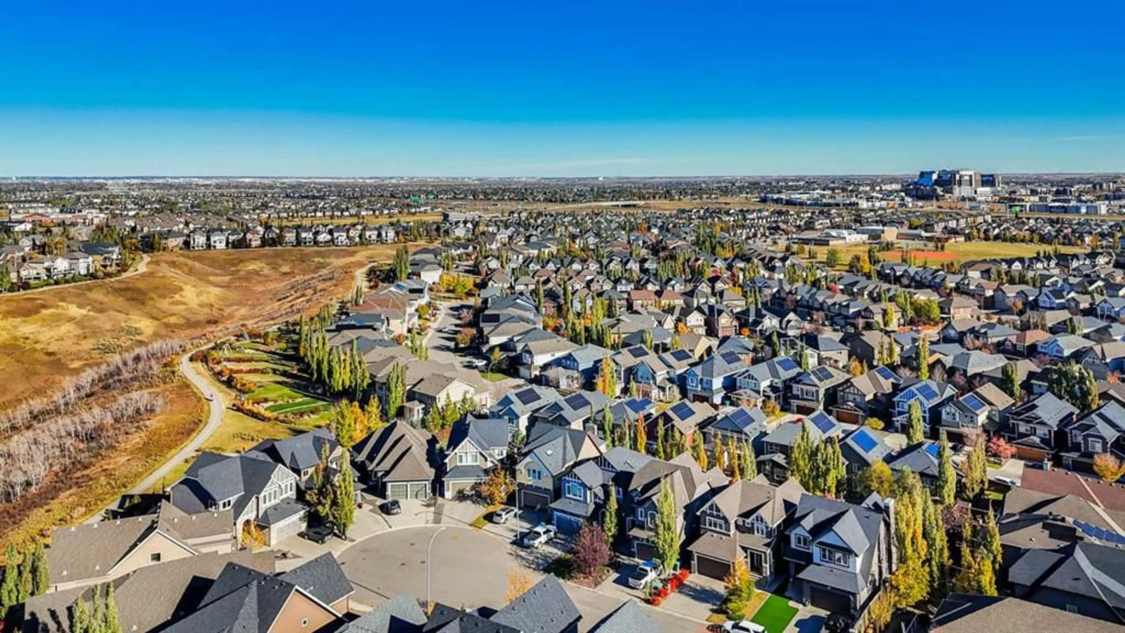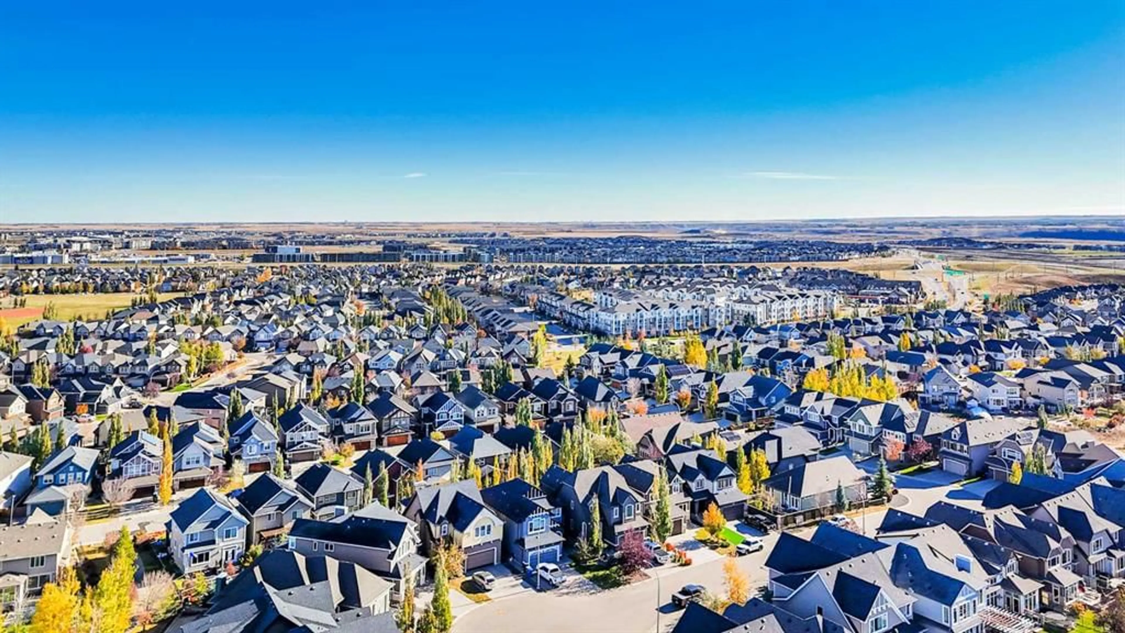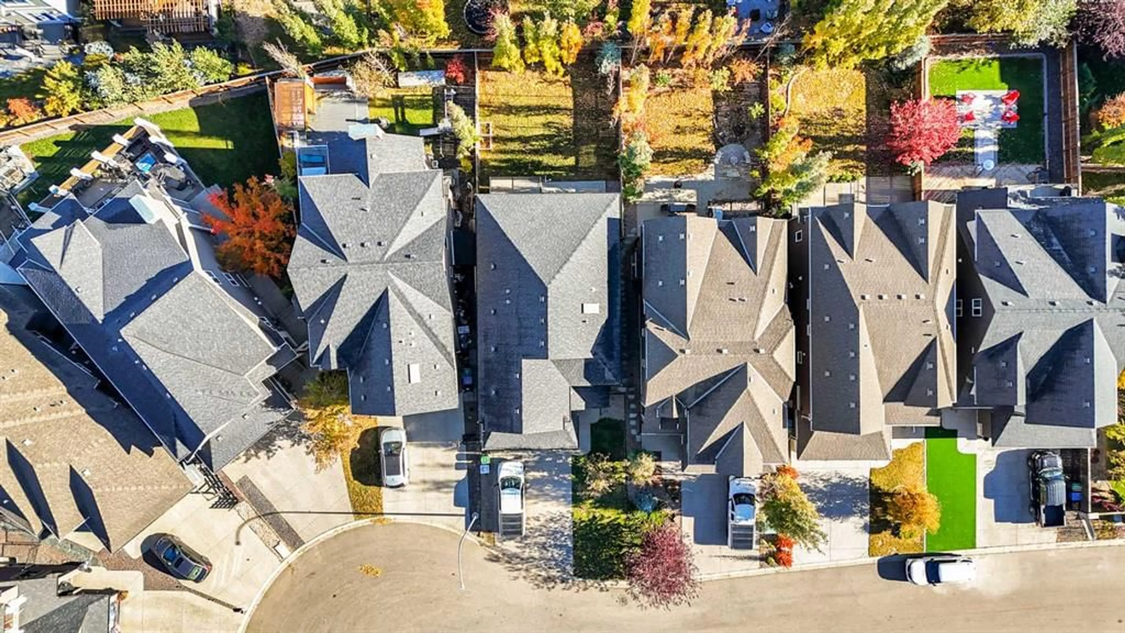60 Cranarch Rise, Calgary, Alberta T3M 1M3
Contact us about this property
Highlights
Estimated valueThis is the price Wahi expects this property to sell for.
The calculation is powered by our Instant Home Value Estimate, which uses current market and property price trends to estimate your home’s value with a 90% accuracy rate.Not available
Price/Sqft$453/sqft
Monthly cost
Open Calculator
Description
Welcome to your dream home — a meticulously maintained 4-bedroom, 3.5-bathroom sanctuary nestled in a peaceful cul-de-sac in one of the city’s most sought-after neighbourhood of Cranston. This impressive property offers over 2,424 sq ft of luxurious living space, thoughtfully designed for both comfort and style. Step inside and be greeted by soaring high ceilings and an abundance of natural light that pours through large windows, creating a bright and inviting atmosphere. The chef’s kitchen is a true showstopper —featuring built-in stainless steel appliances, granite countertops, custom cabinetry, and a spacious island perfect for entertaining or family gatherings. The open-concept main floor flows seamlessly into the elegant living and dining areas, anchored by a cozy fireplace. Upstairs, you’ll find a spacious primary suite with a spa-like ensuite and walk-in closet, along with two additional generously sized bedrooms and a full bath. Downstairs, the fully finished walk-out basement is an entertainer’s dream. Enjoy a custom wet bar, a large recreation space, an additional bedroom, and a full bath — perfect for guests or multi- generational living. Step outside to a beautifully landscaped backyard that opens directly from the lower level, offering privacy and plenty of space to relax or entertain. This home truly has it all — space, luxury, functionality, and a prime location. Don’t miss your chance to make it yours! Book a Showing today!
Property Details
Interior
Features
Main Floor
2pc Bathroom
5`4" x 5`0"Dining Room
12`8" x 11`0"Kitchen
13`7" x 10`4"Living Room
16`6" x 14`5"Exterior
Features
Parking
Garage spaces 2
Garage type -
Other parking spaces 2
Total parking spaces 4
Property History
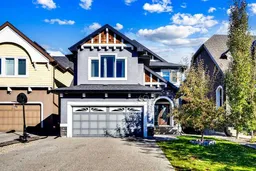 49
49