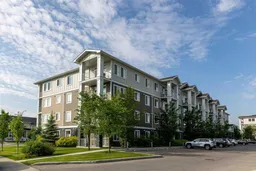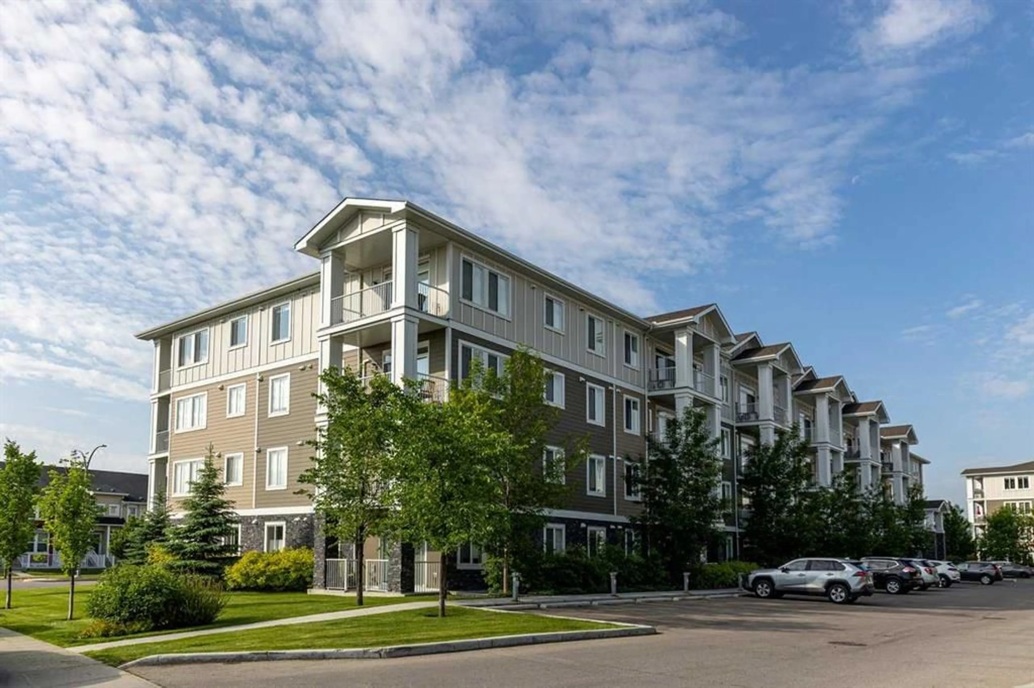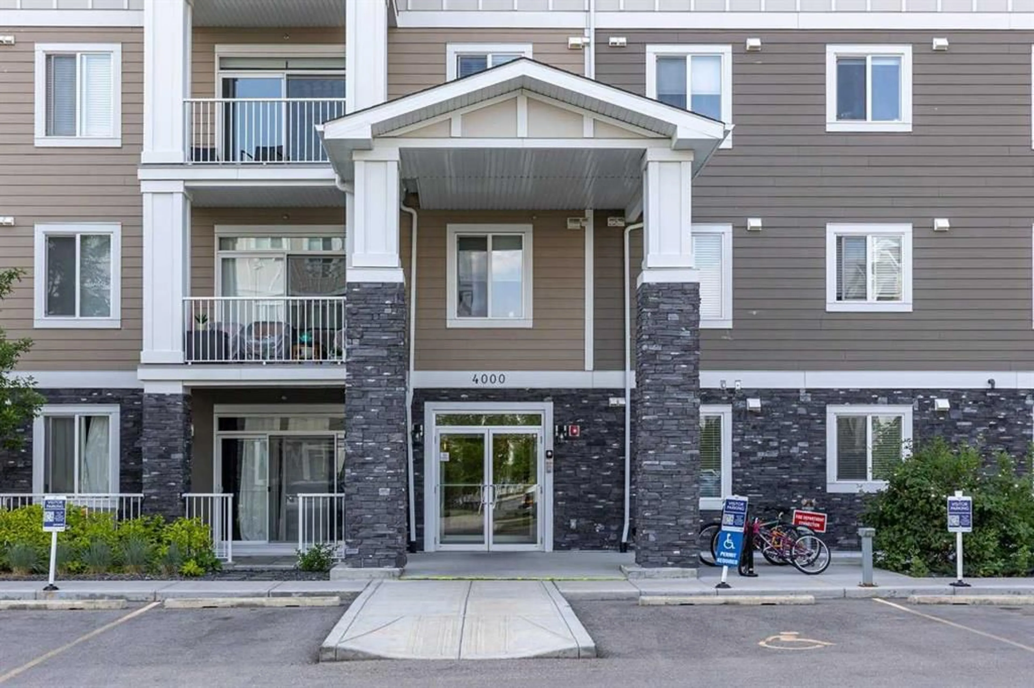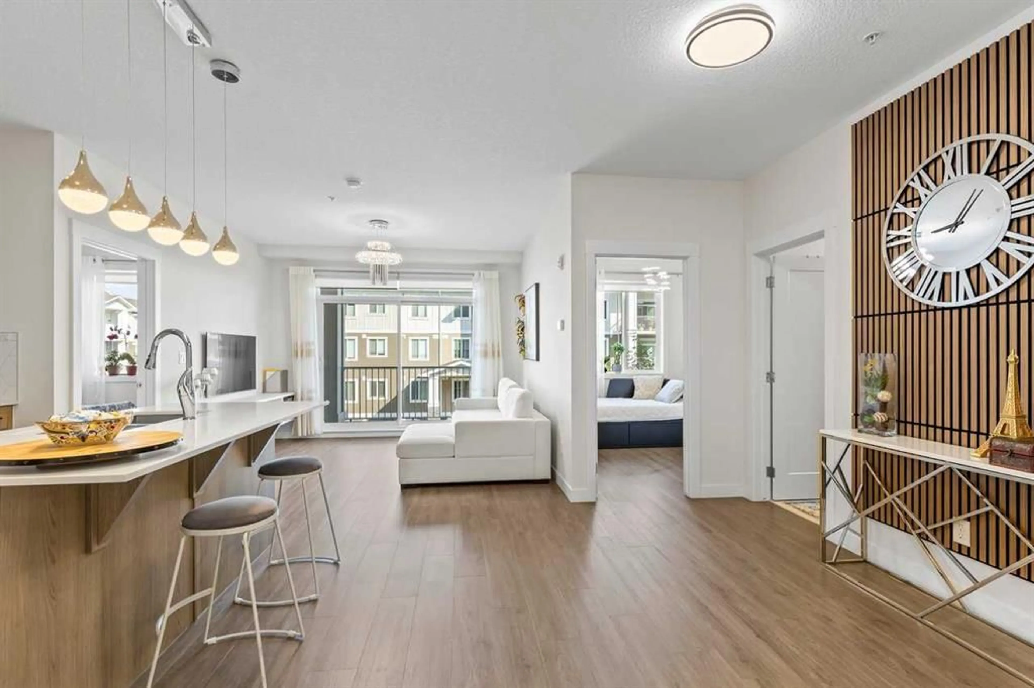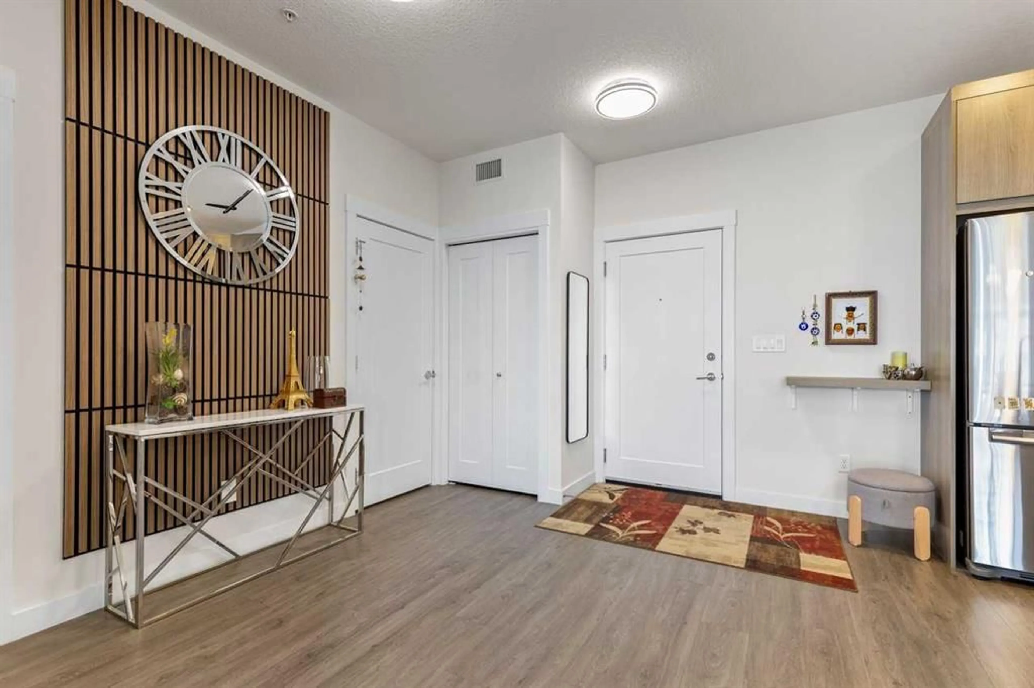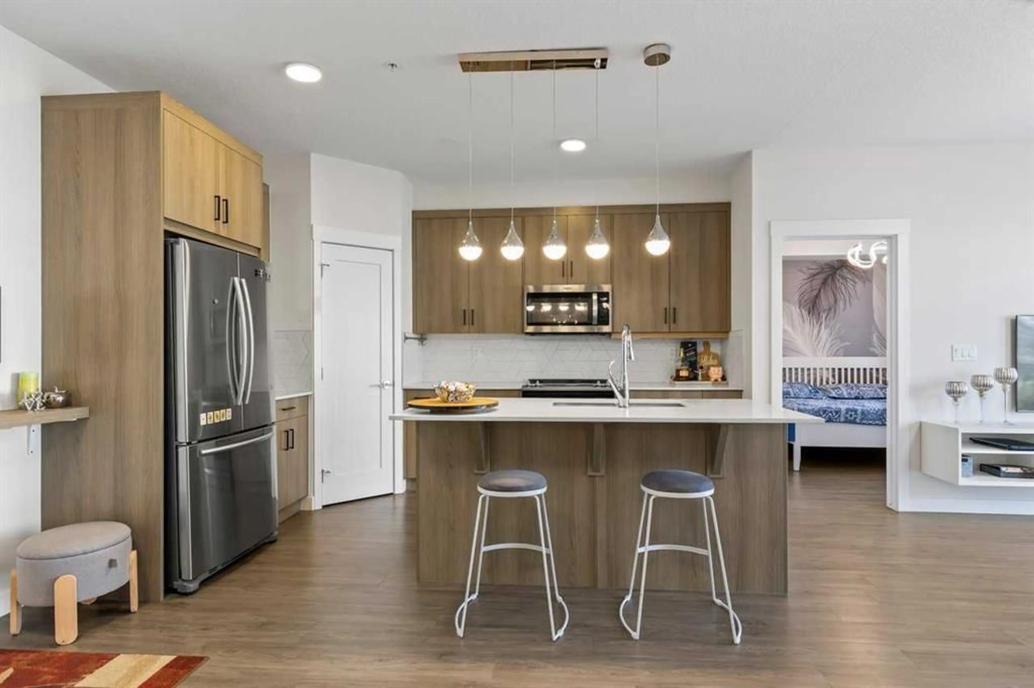522 Cranford Dr #4305, Calgary, Alberta T3M 2L7
Contact us about this property
Highlights
Estimated valueThis is the price Wahi expects this property to sell for.
The calculation is powered by our Instant Home Value Estimate, which uses current market and property price trends to estimate your home’s value with a 90% accuracy rate.Not available
Price/Sqft$404/sqft
Monthly cost
Open Calculator
Description
Welcome to your stylish oasis in the heart of Cranston – where modern living meets everyday convenience! This beautifully upgraded unit offers the feel of new construction without the price tag, and it’s just a 5-minute walk to scenic Cranston Ridge with quick access to the Bow River valley. Step inside to a spacious entryway that flows into a bright, open-concept living area. The heart of the home is a stunning kitchen featuring over $15,000 in upgrades – including sleek quartz countertops, modern stainless steel appliances, pendant lighting, and a HUGE island with seating for four. Durable vinyl flooring adds both beauty and function throughout the main space. Enjoy the privacy of a smart split-bedroom layout, with the primary suite boasting a large walk-in closet, dual sinks, upgraded shower, and extra cabinet storage. Big windows fill the space with natural light, and the living room opens directly to a large balcony – perfect for relaxing or entertaining. It also includes a titled parking stall just steps from the entrance. Ideally located near shopping, dining, and nightlife in the Seton commercial district. You're minutes from the Seton YMCA, South Health Campus, and six golf courses within a 10-minute radius. Whether you're an outdoor adventurer or a city dweller, this location truly offers it all!
Property Details
Interior
Features
Main Floor
4pc Bathroom
7`7" x 4`11"4pc Ensuite bath
7`10" x 7`11"Bedroom
10`9" x 10`0"Dining Room
13`10" x 10`8"Exterior
Features
Parking
Garage spaces -
Garage type -
Total parking spaces 1
Condo Details
Amenities
Elevator(s), Parking, Snow Removal, Trash, Visitor Parking
Inclusions
Property History
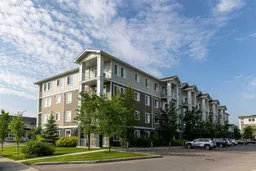 30
30