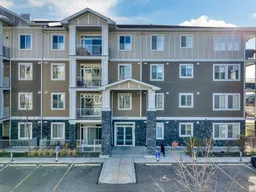A Home Filled With Light, Comfort, and Calm
Step into a space that instantly feels uplifting. Located on Cranford Drive SE, this 2-bedroom, 2-bathroom condo features so much, inclunding not 1, but parking for two!! It's more than a place to live—it’s a place to breathe, relax, and reset.
Warm luxury vinyl plank flooring sets the tone for a home that feels both refined and deeply comfortable. The moment you enter, sunlight pours in through the south-facing windows, filling the entire space with a gentle glow. From your living room, you’ll catch peaceful view,s giving every day a sense of calm and connection to nature.
The layout is designed for real life—quiet mornings with coffee, evenings unwinding, or hosting the people you love. With in-suite laundry, a titled underground parking stall, and a storage locker just steps from your vehicle, your daily rhythms become easier and more seamless.
Outside your door, the community invites you to enjoy a lifestyle that balances convenience with the outdoors. You’re nestled between two neighbourhood parks and only a short stroll to the Cranston Ridge pathways, where sunrise walks, scenic jogs, and peaceful sunset strolls become part of your routine.
And when life calls, you’re perfectly positioned: quick access to Deerfoot and Stoney Trail, nearby shopping, schools, and the South Health Campus—everything you need, effortlessly close.
This isn’t just a condo. It’s a place where your days feel brighter, your routines feel smoother, and home feels exactly as it should—quiet, comforting, and beautifully connected to the world around you.
Inclusions: Built-In Oven,Central Air Conditioner,Dishwasher,Electric Cooktop,Garage Control(s),Microwave,Range Hood,Refrigerator,Washer/Dryer,Window Coverings
 27
27


