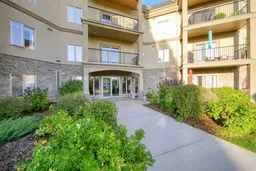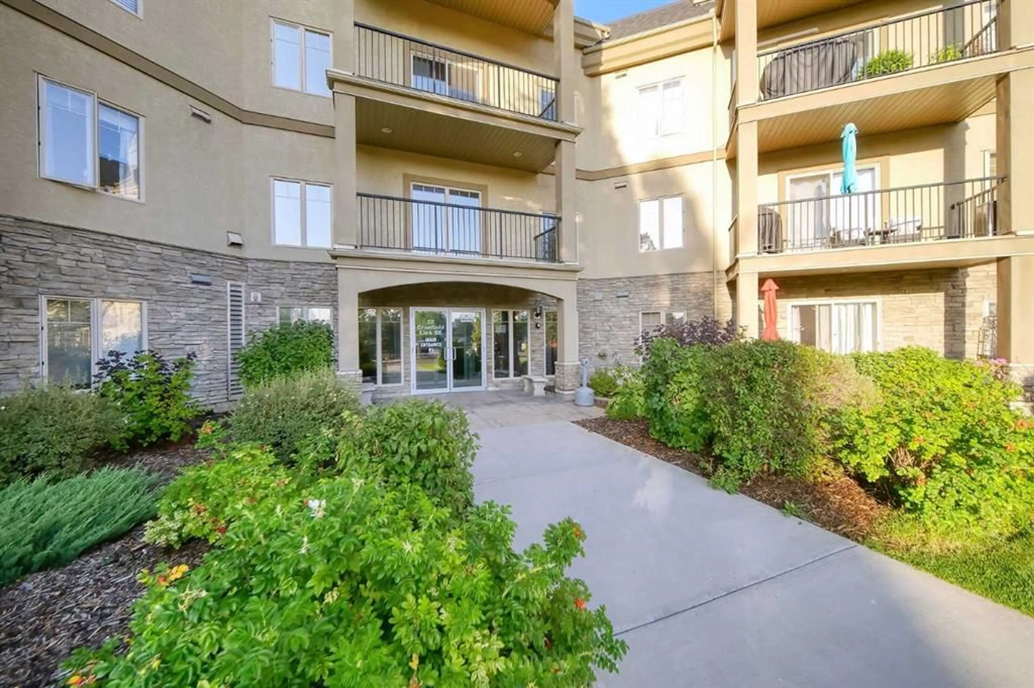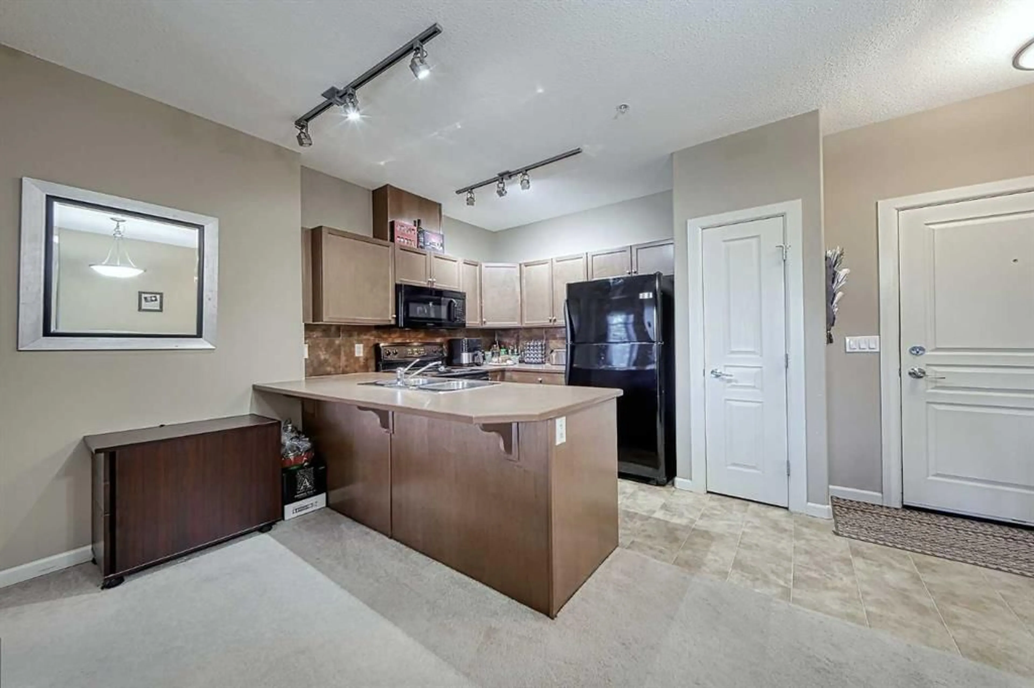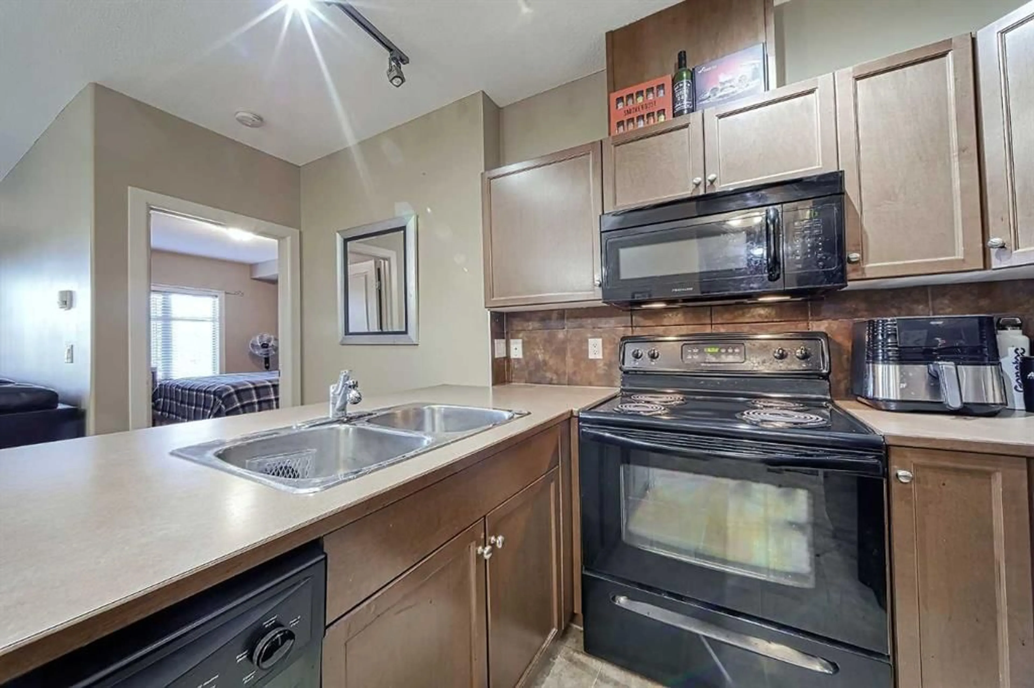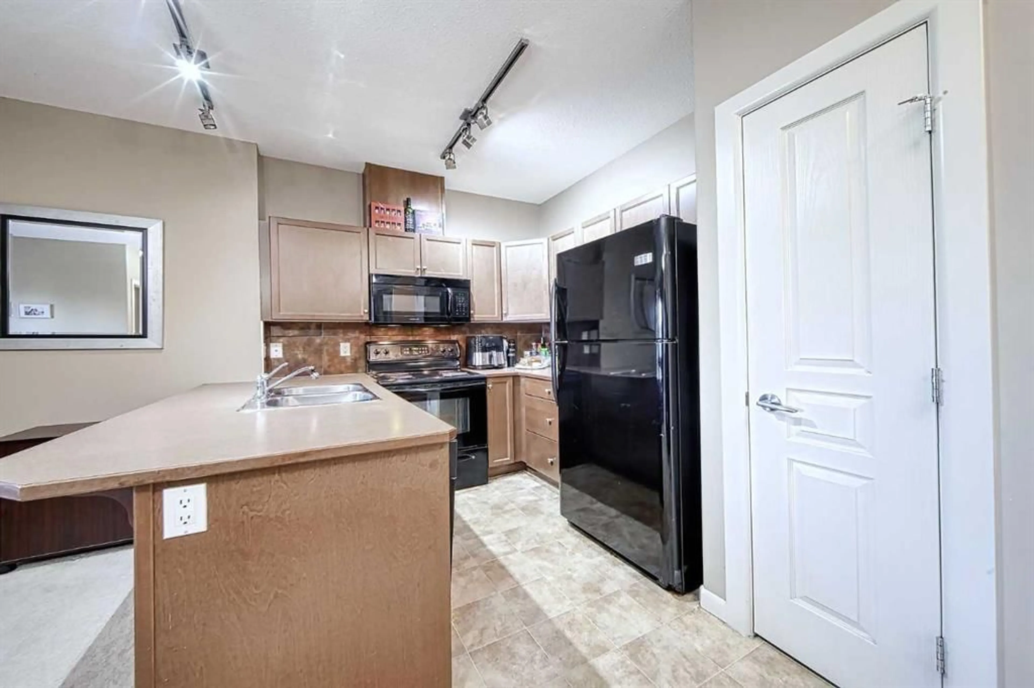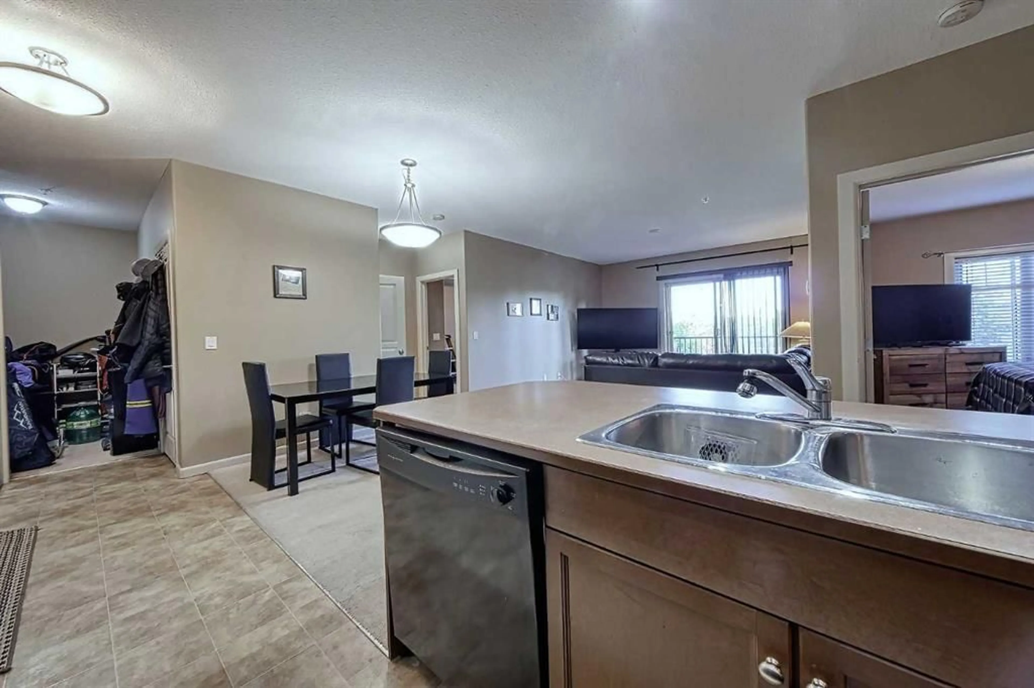52 Cranfield Link #242, Calgary, Alberta T3M 0C4
Contact us about this property
Highlights
Estimated valueThis is the price Wahi expects this property to sell for.
The calculation is powered by our Instant Home Value Estimate, which uses current market and property price trends to estimate your home’s value with a 90% accuracy rate.Not available
Price/Sqft$356/sqft
Monthly cost
Open Calculator
Description
Welcome to Silhouette at Cranston with Unmatched Amenities! This immaculately maintained 2-bedroom, 2-full bathroom condo offers 838 sq. ft. of thoughtfully designed living space in one of Cranston’s most desirable adult-only (18+) communities. The Silhouette complex is known for its strong sense of community and is a well-managed building – making it feel more like a lifestyle than just a home. Step into a bright and open layout featuring 9-ft ceilings, large windows, and a spacious living area. The kitchen is a chef’s dream, with solid wood shaker cabinets, granite countertops, stainless steel appliances, island with breakfast bar and tiled backsplash. The primary bedroom includes a walk-through closet and a private 4-piece en-suite, while the second bedroom, perfect for guests or roommates, also has a full bathroom and closet. There is even a private balcony with gas BBQ hookup extending from your living space to the outside and in-suite laundry that adds everyday convenience. Enjoy the luxury of heated, underground, titled parking (stall #128) with a storage locker directly in front of the parking space. Take advantage of low condo fees that include heat, water, and sewer. The endless amenities include a fully equipped fitness centre with sauna and hot tub,, a private movie theatre, party room with billiards and kitchen, steam room, library, and a convenient car wash bay. Located near the South Health Campus, Seton YMCA, shopping, public transit, major roadways, and scenic pathways along the Bow River and Fish Creek Park, this condo offers both comfort and convenience in a peaceful, adult-oriented setting. Don’t miss this opportunity—book your showing today and experience the Silhouette lifestyle for yourself!
Property Details
Interior
Features
Main Floor
Kitchen
13`3" x 10`2"Dining Room
8`0" x 5`11"Living Room
13`8" x 11`10"Bedroom - Primary
13`4" x 9`11"Exterior
Features
Parking
Garage spaces -
Garage type -
Total parking spaces 1
Condo Details
Amenities
Clubhouse, Elevator(s), Fitness Center, Park, Playground, Recreation Facilities
Inclusions
Property History
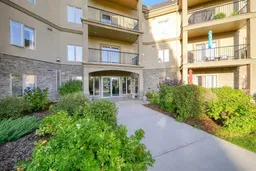 34
34