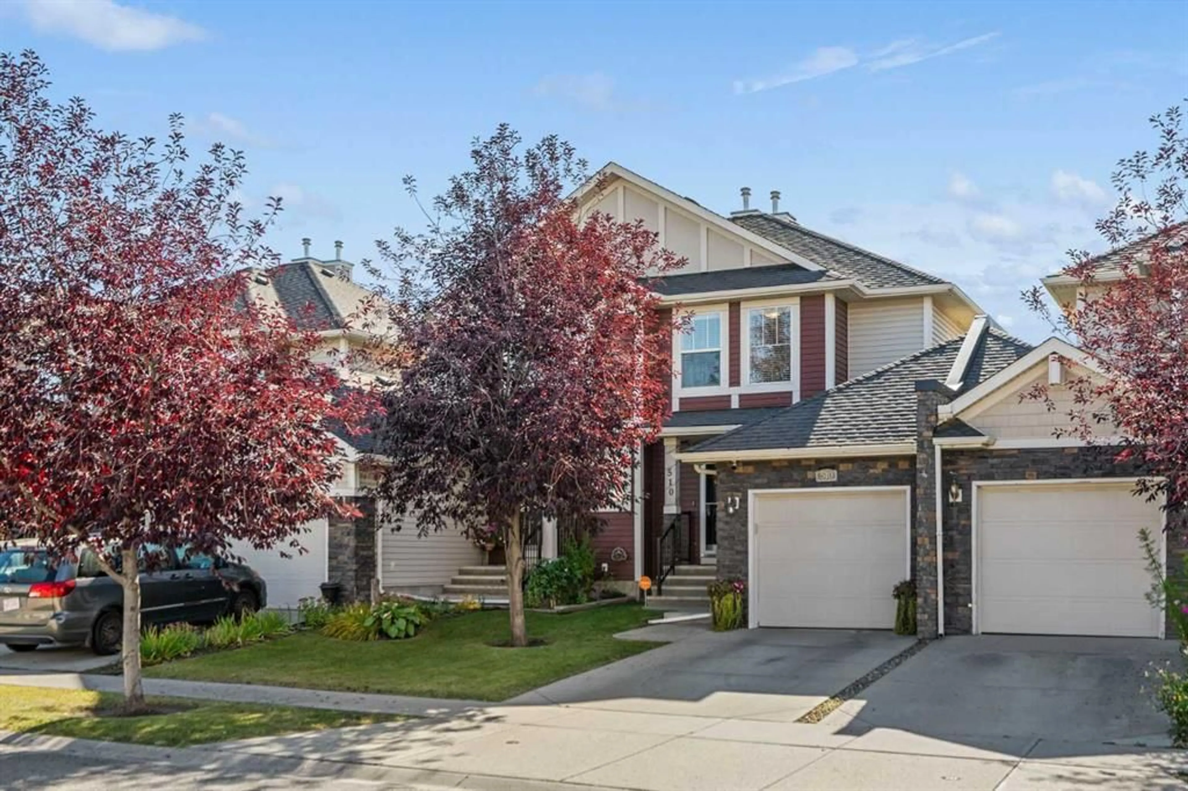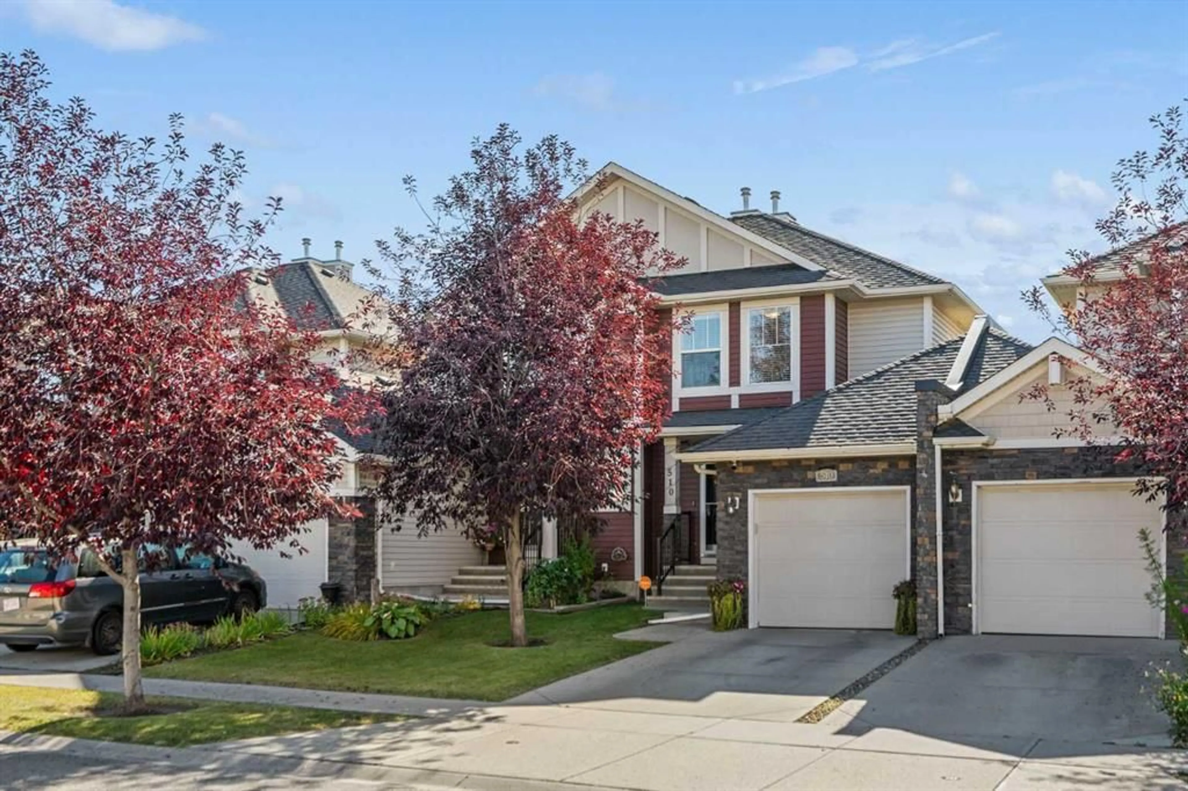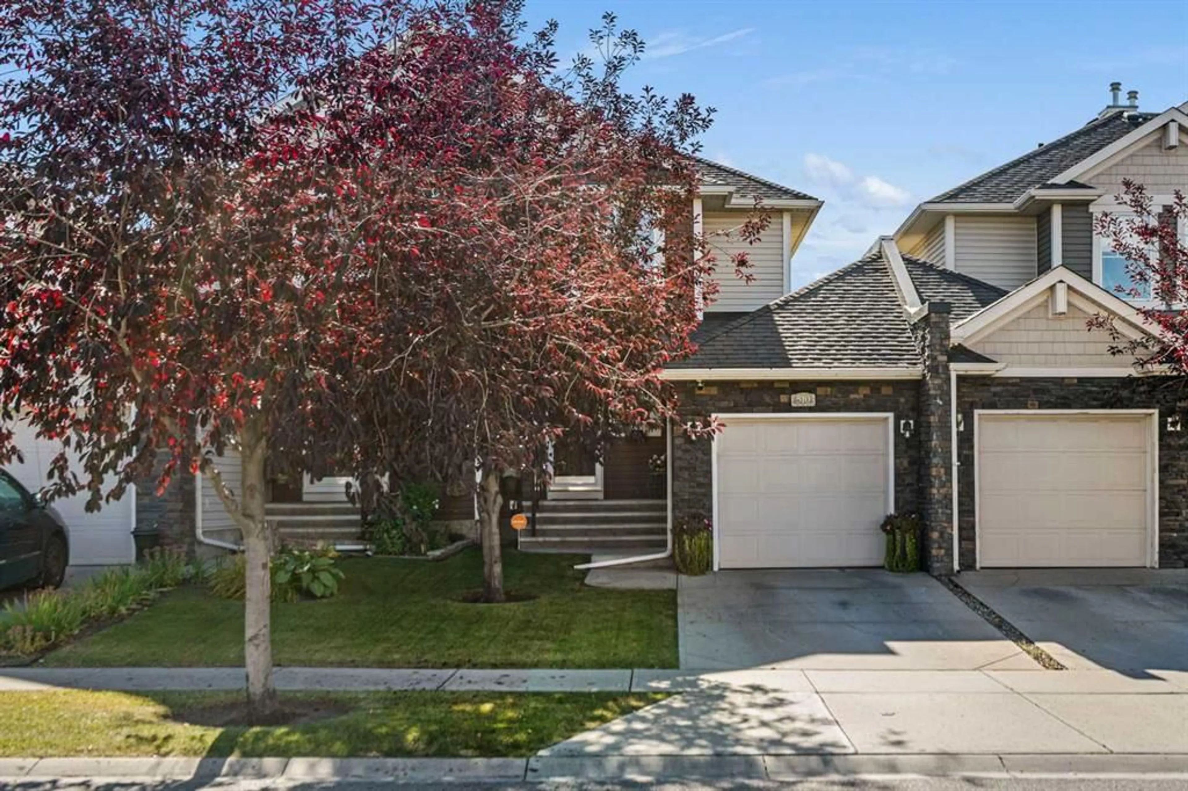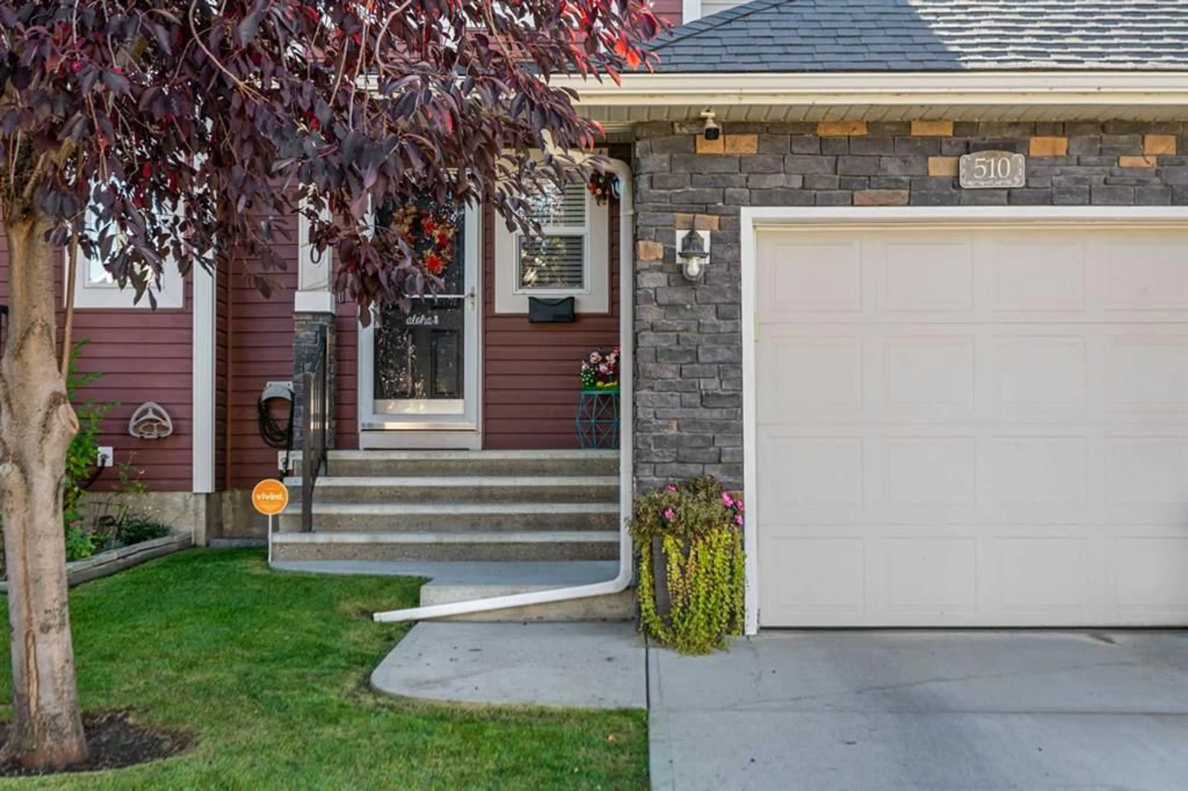510 Cranston Dr, Calgary, Alberta T3M 0C3
Contact us about this property
Highlights
Estimated valueThis is the price Wahi expects this property to sell for.
The calculation is powered by our Instant Home Value Estimate, which uses current market and property price trends to estimate your home’s value with a 90% accuracy rate.Not available
Price/Sqft$395/sqft
Monthly cost
Open Calculator
Description
Open House Saturday 17th January 12-2:30 pm - Cranston Gem with NO CONDO FEES - This home is now available for immediate possession ! This Beautifully maintained semi detached home that exudes pride of ownership is located in an unbeatable location. This bright open concept home boasts an excellent layout from the front foyer through the kitchen and dinning room and also to the living room that has sliding door to your sunny south facing back garden. There is direct access from the foyer to the garage which also has a man door through to the back yard. The kitchen has a very functional layout and showcased by granite counters and caramel coloured maple cabinets. The kitchen is finished with Stainless steel appliances, tiled back. splash and a corner pantry for those storage needs. The living room has a cozy gas fireplace, hard wood floors and a sliding door to a large composite board deck, mechanical retractable awning and metal spindle railings. You can enjoy the privacy form this fully fenced and sun filled, south facing yard. The side of the house has poured concrete walk ways to ease those winter chores. On the Second level of this house there are two spacious bedrooms, the first has twin closets and over looks the rear yard. The second bedroom has a large walk in closet and faces north. Between the two bedrooms is large spa like bathroom with a jetted tub and a stand alone tiled shower. The windows are adorned with Hunter Douglas blinds through out and for convenience there is a central vac system with attachments. On those hot summer days you will be able to sleep comfortable with the central air conditioning. The basement does have roughed in plumbing and is awaiting your design ideas to customize this home further for your needs. This home is conveniently situated in walking distance to Sobeys, restaurants and shops. Close by you have the Seton shopping centre and 130th avenue shopping complex, South Health Campus, Hospitals, transportation and 5 Schools in the area.
Property Details
Interior
Features
Second Floor
Bedroom
11`8" x 14`3"Bedroom - Primary
14`9" x 12`0"4pc Bathroom
10`1" x 10`6"Exterior
Features
Parking
Garage spaces 1
Garage type -
Other parking spaces 1
Total parking spaces 2
Property History
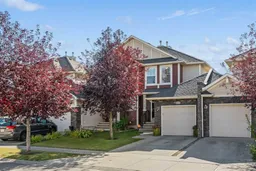 38
38
