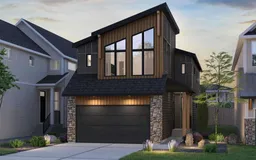This stunning, brand-new ‘Purcell 24’ with a Rustic Contemporary elevation built by Brookfield Residential is situated on an extra-deep (158') lot that has nearly 5,500 square feet of space! This fully developed home features 4 bedrooms (3 up, 1 down), 3.5 bathrooms, 3 living areas, and nearly 2,900 square feet of developed living space! The bright and open main level features 9' ceilings, 8' doors and an open concept living space that is ideal for entertaining. The gourmet kitchen is complete with a chimney hood fan, built-in cooktop, microwave and oven, and a large island with additional seating. The kitchen overlooks the living and dining areas with walls of windows overlooking the backyard. The main living space is complete with a central gas fireplace and the dining area has large patio doors that lead to the 10'x10x deck that is complete with a gas line. Open railing leads to the second level where you'll find a central bonus room that is perfect for a TV room. The bonus space separates the primary suite and secondary bedrooms, providing optimal privacy for daily living. The primary suite is at the front of the home with larger windows allowing for natural light and it is complete with a 5 pc ensuite including dual sinks, soaker tub, walk-in tiled shower with 10mm glass surround and a private water closet - in addition to the large walk-in closet. Two more large bedrooms, a full bathroom, linen closet and laundry room with additional cabinetry completes the second level. The professionally developed basement flows with the same finish as the rest of the home - ensuring a seamless look throughout. The basement features a large rec room, games area, bedroom, full bathroom and storage room. This is one of the very last brand new homes that will ever be available for purchase in Riverstone - don't wait! Move into your brand new home this spring. *Builder warranty and Alberta New Home Warranty included with this new home. *Please note: Photos are from a show home model and are not an exact representation of the property for sale - it's just in the finishing stages of construction.
Inclusions: Built-In Oven,Dishwasher,Dryer,Gas Cooktop,Microwave,Range Hood,Refrigerator,Washer
 13
13


