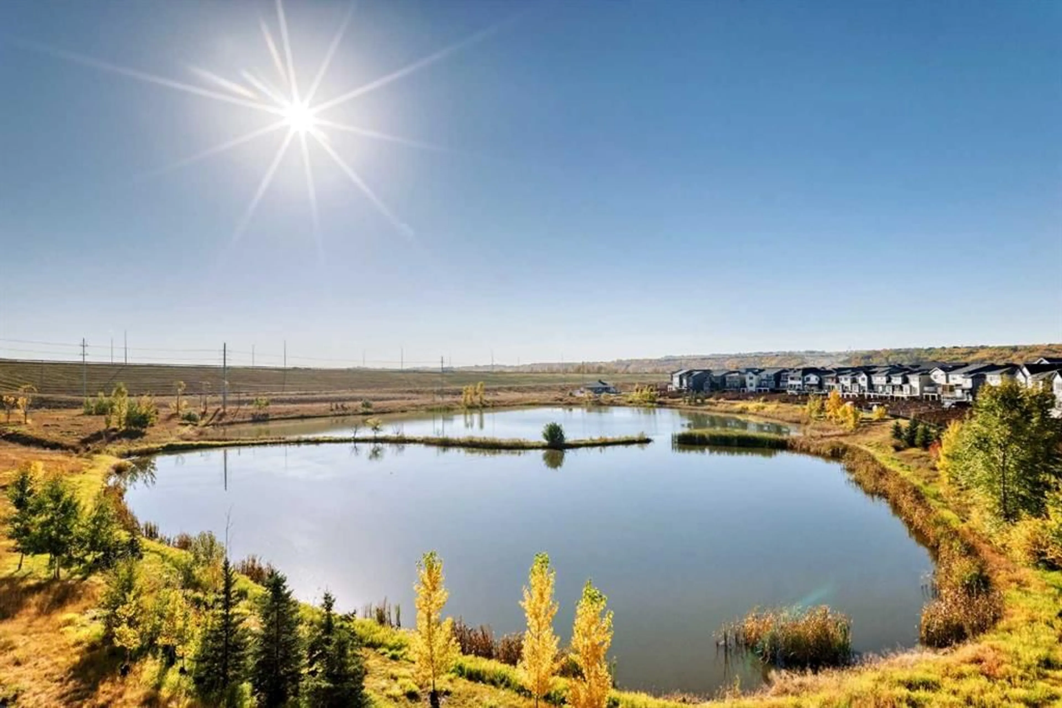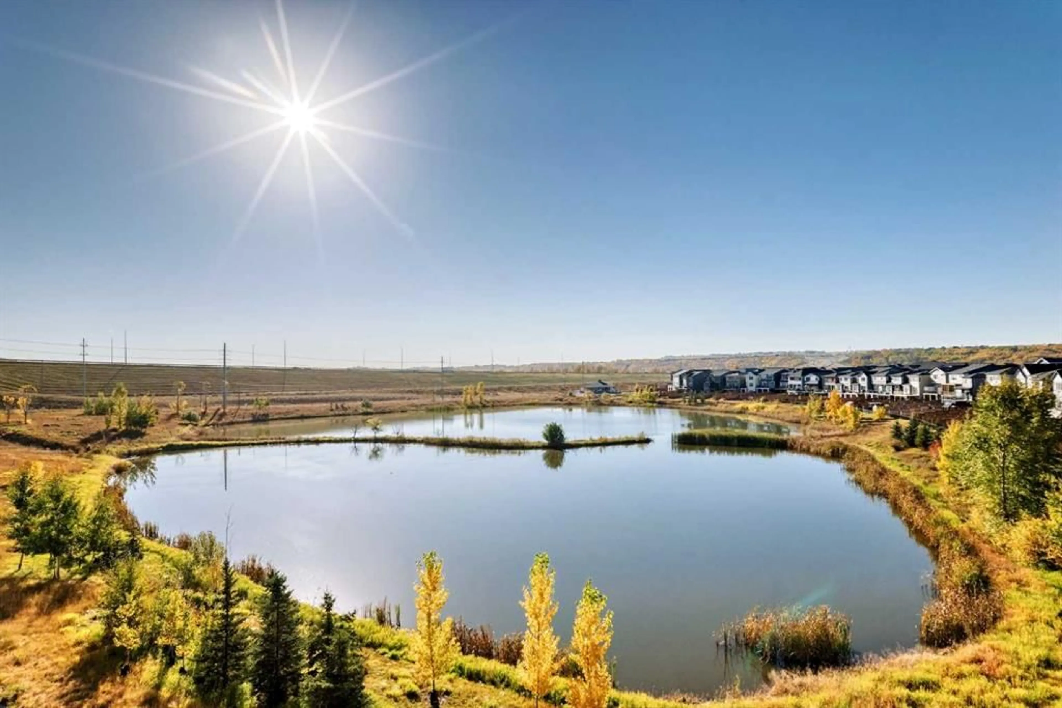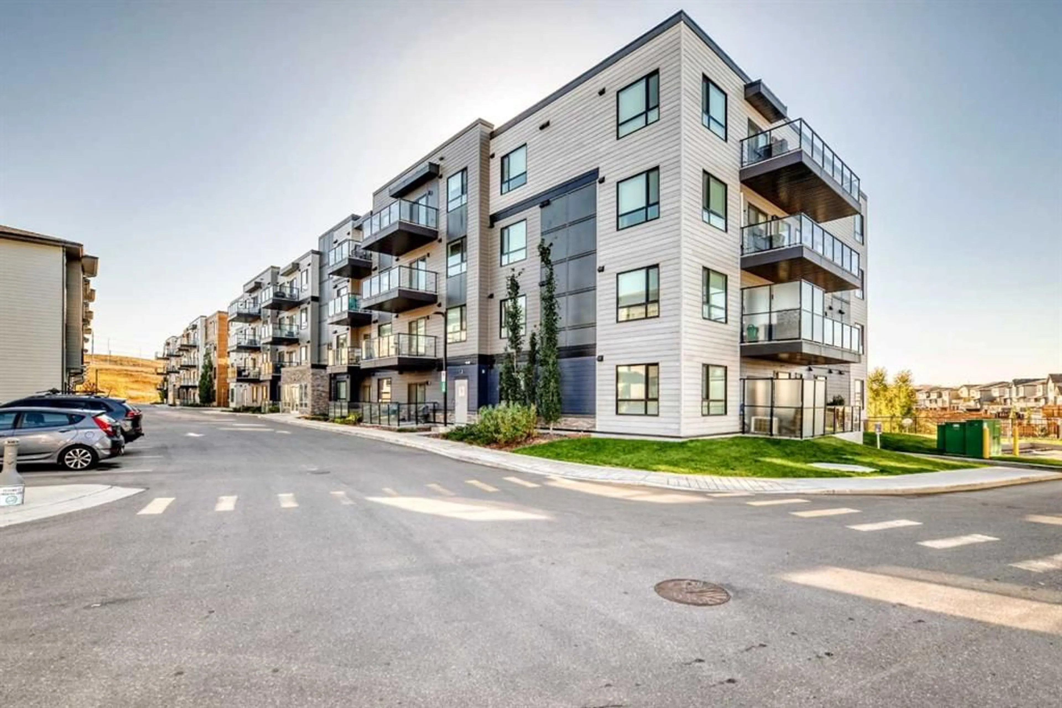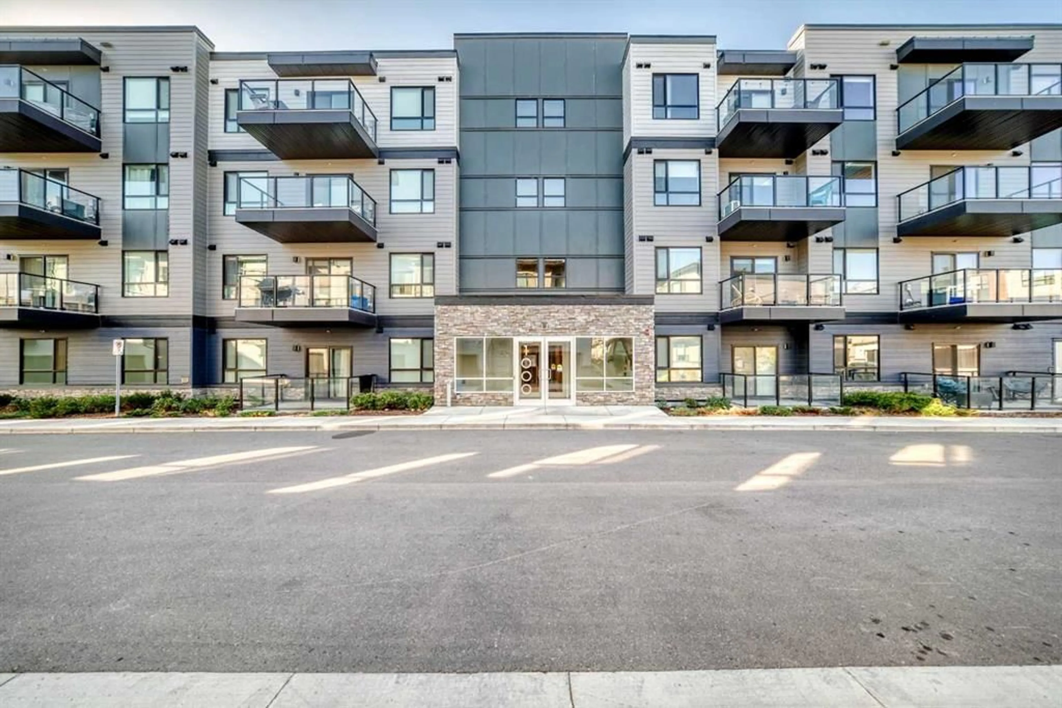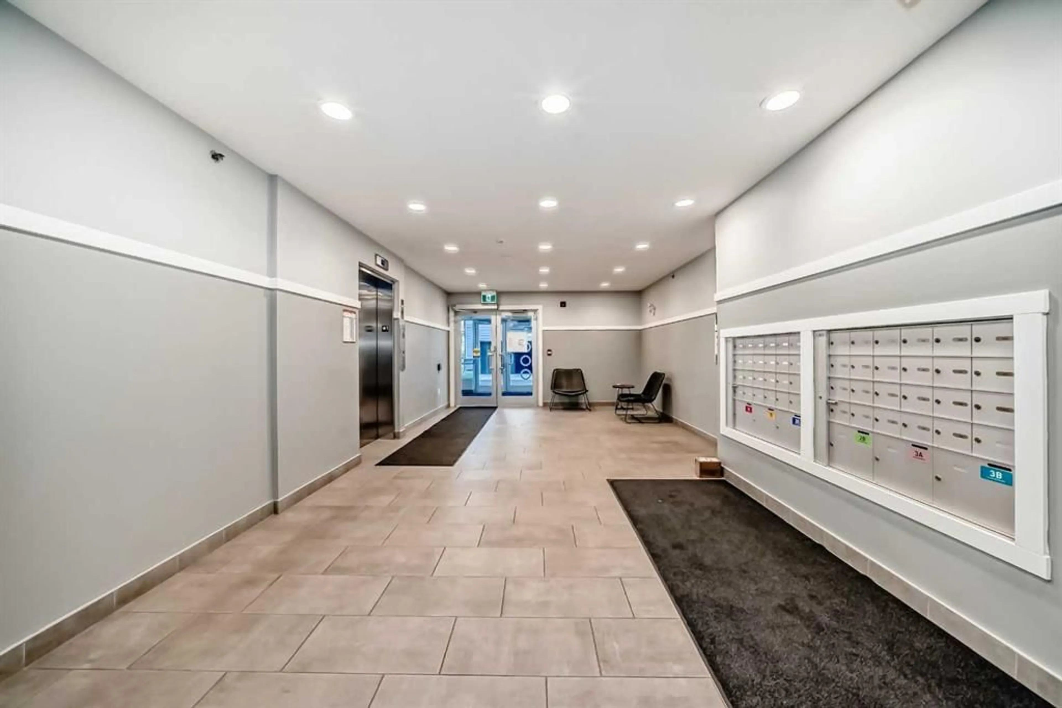42 Cranbrook Gdns #1305, Calgary, Alberta T3M 3N9
Contact us about this property
Highlights
Estimated valueThis is the price Wahi expects this property to sell for.
The calculation is powered by our Instant Home Value Estimate, which uses current market and property price trends to estimate your home’s value with a 90% accuracy rate.Not available
Price/Sqft$387/sqft
Monthly cost
Open Calculator
Description
Welcome to Riverstone Manor in Cranston! Discover luxury condo living in the heart of one of Calgary’s most desirable southeast communities — Riverstone in Cranston. This beautifully designed southwest-facing unit offers 3 bedrooms, 2 bathrooms, and over 1,187 sq. ft. of stylish living space. Step inside to an inviting open-concept layout with 9-ft ceilings, Low-E triple glazed windows, and modern finishes throughout. The chef-inspired kitchen showcases full-height cabinetry, quartz countertops, stainless steel appliances, pot & pan drawers, and an oversized island perfect for entertaining. The bright living and dining areas open onto a sunny south-facing balcony with unobstructed views of the scenic wet pond and a BBQ gas line for outdoor enjoyment. The spacious primary suite features a walk-in closet and a luxurious ensuite with dual vanities and a stand-up shower. Two additional bedrooms offer versatility for guests, family, or a home office. Additional highlights include in-suite laundry, a titled underground parking stall, bike storage, and Hardie board siding for long-lasting quality. Located just steps from the Bow River pathways, parks, and Cranston Resident’s Association amenities, this pet-friendly complex combines nature, convenience, and elegance — all in one perfect package.
Property Details
Interior
Features
Main Floor
Living Room
15`5" x 9`3"Kitchen
9`0" x 17`1"Dining Room
10`10" x 13`6"Entrance
5`7" x 5`0"Exterior
Features
Parking
Garage spaces -
Garage type -
Total parking spaces 1
Condo Details
Amenities
Bicycle Storage, Playground, Trash, Visitor Parking
Inclusions
Property History
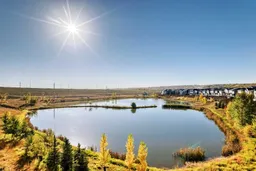 38
38
