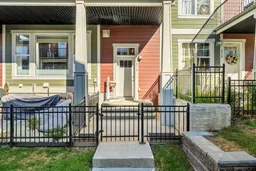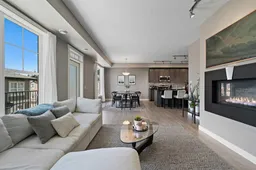Welcome to 310 Cranford Walk SE in the exceptional community of Cranston! This beautifully maintained bungalow style townhome exemplifies class, sophistication, and pride of ownership throughout. Step inside to a spacious entryway that offers a large coat closet and flows up into the main living area, where you're welcomed by an expansive, sunlit space thanks to the 9 FOOT CEILINGS and the unit's SOUTHWEST EXPOSURE that fills the home with natural light all year long. Don't worry as you'll STAY COOL in the warmer months with the NEW CENTRAL AIR CONDITIONER! The living room offers both comfort and functionality, centered around a cozy GAS FIREPLACE that creates a perfect focal point. Just off the living area is a formal dining room with ample space to accommodate a large dining table, making it ideal for entertaining and hosting family gatherings! The kitchen is a dream with rich CEILING HEIGHT MAPLE CABINETRY, elegant hardware, GRANITE COUNTERTOPS, a tile backsplash, an under-mount sink, STAINLESS STEEL APPLIANCES, a pantry and a LARGE ISLAND with an overhang for bar stools, providing a perfect setting for casual meals or morning coffee. This home features two spacious secondary bedrooms, each with large windows that bring in plenty of natural light. The primary bedroom serves as a true retreat, complete with a WALK-IN CLOSET and a beautifully finished ensuite with a large walk-in shower featuring dual seats and GLASS DOORS. A second full bathroom with a deep soaker tub and a dedicated MAIN FLOOR LAUNDRY ROOM with additional storage space complete this floor. Additional highlights include timeless and durable VINYL PLANK FLOORING and a massive 25' by 7'11" deck with a GAS LINE for barbecuing where you can enjoy views of mature landscaping and nearby community pathways. The basement offers a large, versatile RECREATION SPACE perfect for a home office, gym, playroom, or extra storage and is conveniently located just off the ATTACHED DOUBLE-CAR GARAGE (NOT TANDEM). This townhome complex also offers plenty of VISITOR PARKING for your friends and family. This home is perfectly situated in Cranston with easy access to scenic Cranston Ridge and the Bow River Valley. Here you’ll find both paved and naturalized trails that connect to Calgary’s extensive pathway system, offering year-round outdoor enjoyment including walking, biking, and direct access to FISH CREEK PARK. Families will appreciate the proximity to excellent PUBLIC and CATHOLIC ELEMENTARY & MIDDLE SCHOOLS within walking distance, making this an ideal location for children of all ages. Cranston offers outstanding convenience, with the popular CRANSTON MARKET just minutes away, featuring Sobeys, coffee shops, restaurants, banks, and more. You're also a short drive from the South Health Campus, Seton Urban District, and major roads like DEERFOOT and STONEY TRAIL, ensuring quick commutes in every direction. Book your showing today!
Inclusions: Central Air Conditioner,Dishwasher,Dryer,Electric Stove,Freezer,Microwave Hood Fan,Refrigerator,Washer,Window Coverings
 50
50



