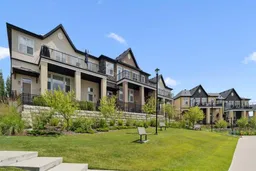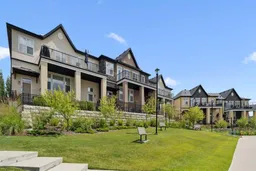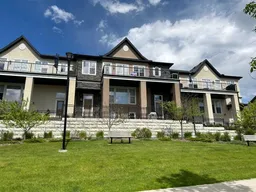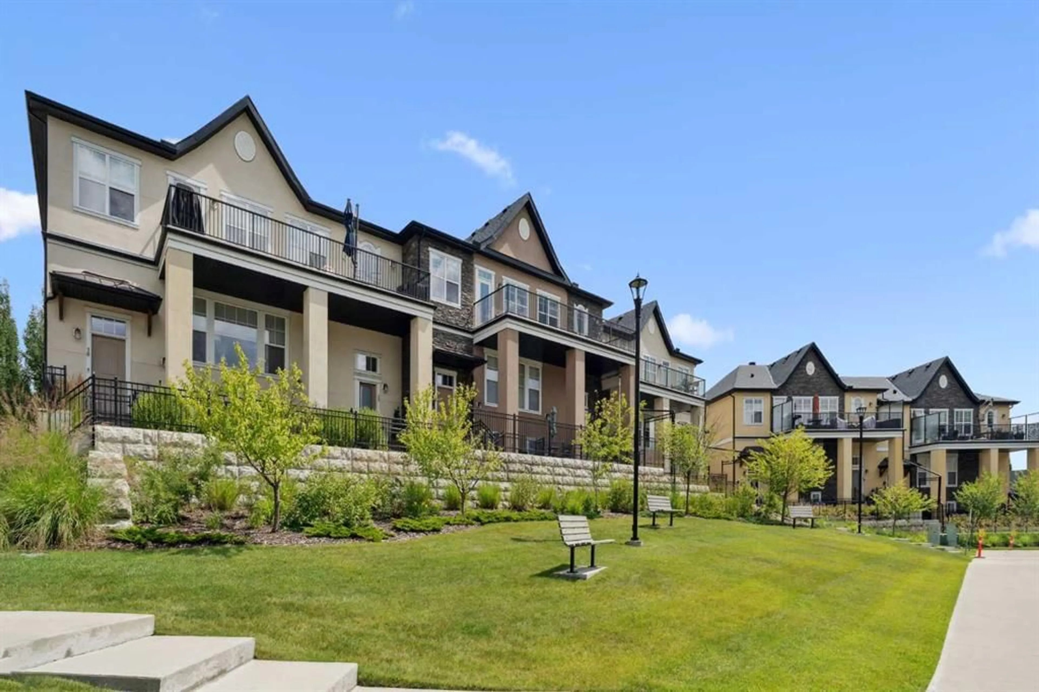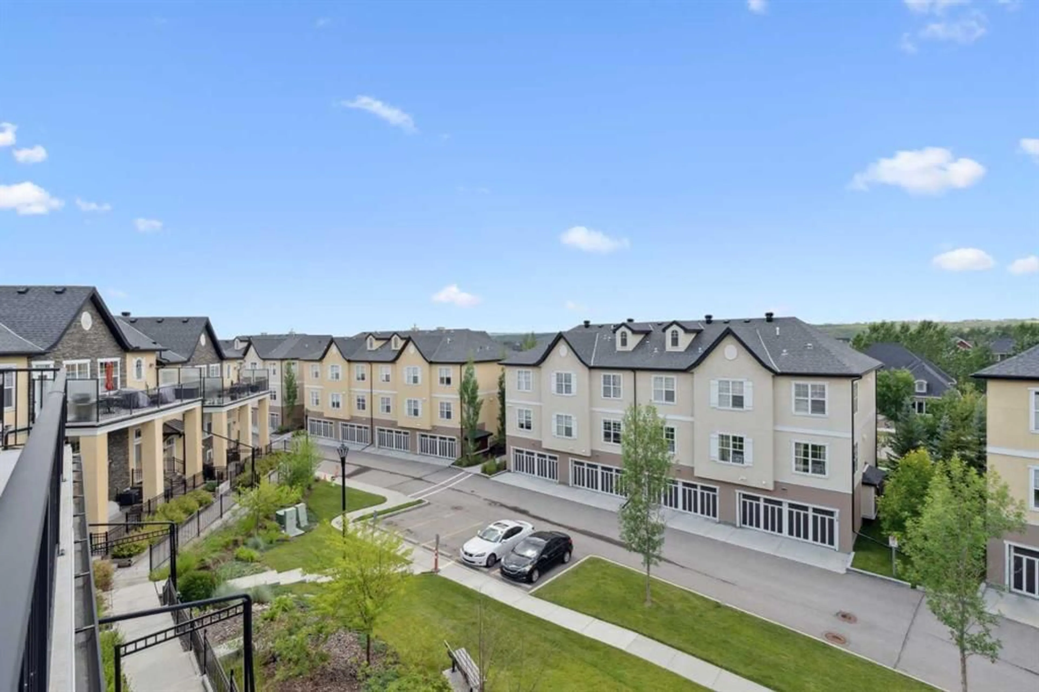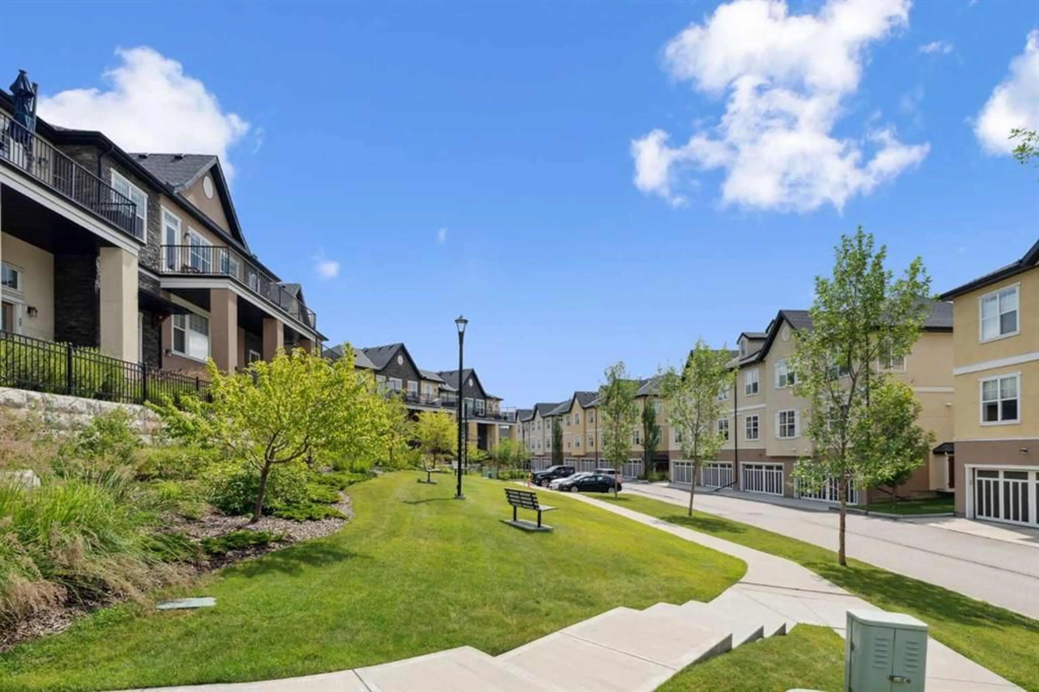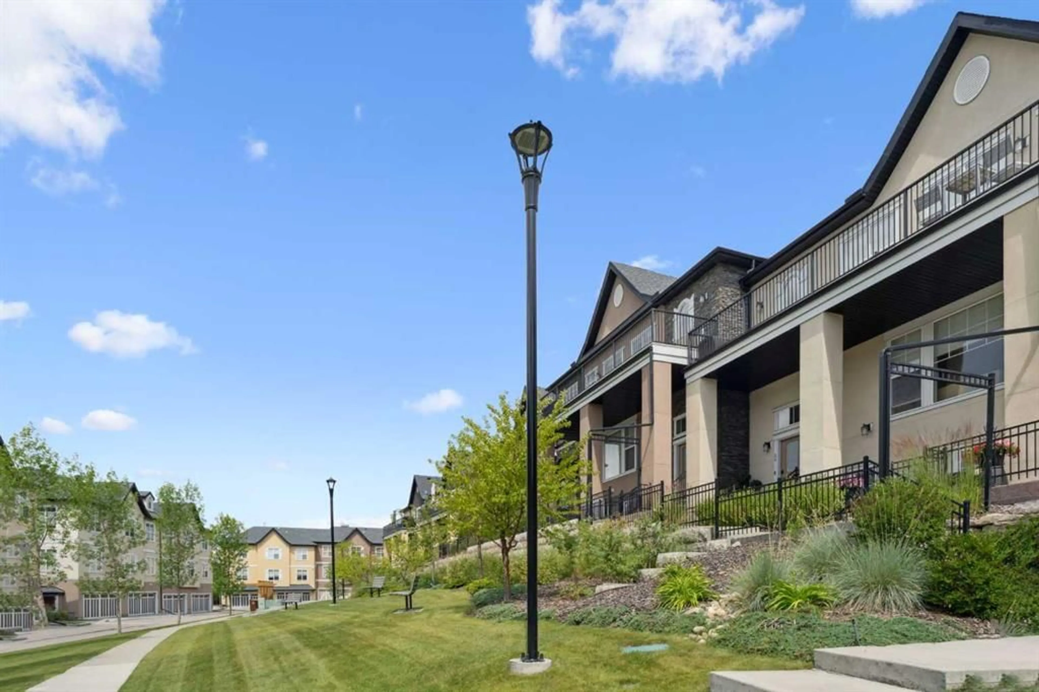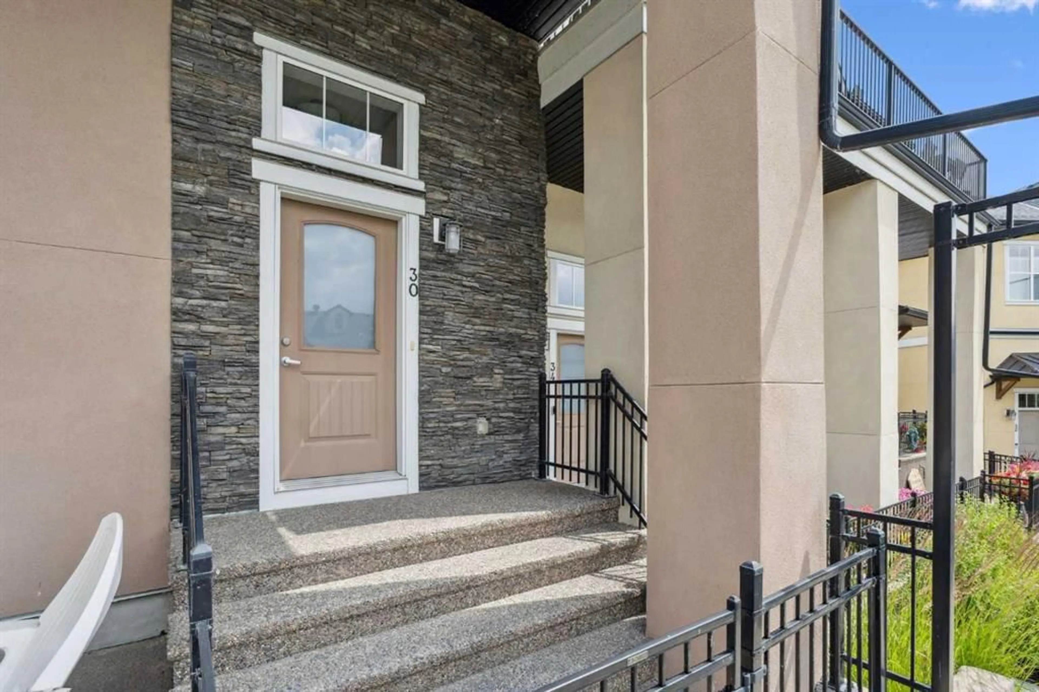30 Cranbrook Villas, Calgary, Alberta t3m 1z3
Contact us about this property
Highlights
Estimated valueThis is the price Wahi expects this property to sell for.
The calculation is powered by our Instant Home Value Estimate, which uses current market and property price trends to estimate your home’s value with a 90% accuracy rate.Not available
Price/Sqft$362/sqft
Monthly cost
Open Calculator
Description
Discover Your Dream Home with a Million-Dollar View in Cranston's Riverstone This stunning single-level, open-concept townhouse offers unparalleled luxury living. Boasting 3 spacious bedrooms and 2 beautifully upgraded bathrooms—complete with premium, newly installed toilets. This home provides both comfort and style. With a double attached garage, versatile flex space, and a massive private balcony, you'll be captivated by the panoramic views that stretch across the landscape, offering a truly breathtaking experience. Whether you’re enjoying the sunrise with your morning coffee or unwinding in the evening, the views are sure to impress. Equipped with air conditioning—essential for Calgary’s summer months—this home provides year-round comfort. Just minutes from the Bow River, enjoy world-class trout fishing, scenic trails, and direct access to Fish Creek Park, perfect for outdoor enthusiasts. Set in the exclusive Riverstone community, this is a place where luxury meets convenience. A true lock-and-leave lifestyle, offering peace of mind without lifting a finger. Enjoy the serenity and tranquility of rural living, all while being just minutes from the city. Plus, with an abundance of wildlife to observe, every day here feels like a retreat. Come see why Riverstone in Cranston is the perfect place to call home.
Property Details
Interior
Features
Main Floor
Kitchen
12`4" x 9`2"Dining Room
14`6" x 8`6"Living Room
18`11" x 14`6"Laundry
8`1" x 6`5"Exterior
Features
Parking
Garage spaces 2
Garage type -
Other parking spaces 0
Total parking spaces 2
Property History
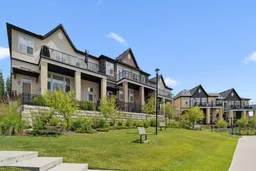 33
33