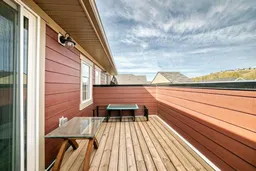Welcome to this beautifully designed townhome in the desirable community of Cranston SE Calgary – offering modern finishes, thoughtful design, and incredible outdoor living spaces.
The main floor features an inviting open-concept layout with a bright living room, spacious dining area, and a well-appointed kitchen with ample cabinetry and counter space. A convenient half bathroom completes the main level.
Upstairs, you’ll find a large primary suite with its own private ensuite bathroom. The second bedroom is generously sized and served by a separate full bathroom, making it perfect for family, guests, or a home office.
On the third level, discover a large flex space that can be used as a family room, entertainment area, or home office. From here, step out onto the impressive rooftop balcony – the ideal spot to relax, entertain, and enjoy Calgary’s summer evenings.
Additional highlights include in-unit laundry, a private backyard for BBQs or gardening, and a dedicated parking stall conveniently located near the unit.
All of this in the sought-after community of Cranston, with easy access to schools, parks, shopping, pathways, and major roadways like Deerfoot and Stoney Trail.
This home combines style, comfort, and functionality – perfect for first-time buyers, downsizers, or investors. Book your showing today!
Inclusions: Dishwasher,Microwave Hood Fan,Refrigerator,Stove(s),Washer/Dryer,Window Coverings
 38
38


