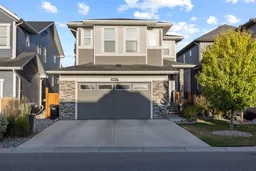Welcome to this beautifully designed 3-bedroom home on a quiet street in the desirable Riverstone community. Ideally located near the Bow River and scenic walking trails, it blends modern style with family-friendly comfort. Inside, you’ll find a bright open-concept main floor with 9-foot ceilings, 8-foot doors, and oversized windows. The chef’s kitchen features quartz countertops, extended cabinetry, stainless steel appliances, and a large island perfect for entertaining. The inviting living room centres around a cozy gas fireplace for relaxing nights in. Upstairs, the primary suite offers a luxurious ensuite with dual sinks, a soaker tub, and a tiled glass shower. Two additional bedrooms, a bonus room, and upper laundry complete the level. The basement—with 9-foot ceilings, large windows, and bathroom rough-ins—awaits your personal touch. Enjoy the sunny west-facing backyard with a two-tier deck, pergola, privacy screen, and mature trees. Central air ensures year-round comfort. Combining thoughtful upgrades, functional design, and a prime Riverstone location, this home is a must-see for families seeking both sophistication and comfort.
Inclusions: Bar Fridge,Dishwasher,Dryer,Electric Stove,Microwave,Range Hood,Refrigerator,Washer,Window Coverings
 42
42


