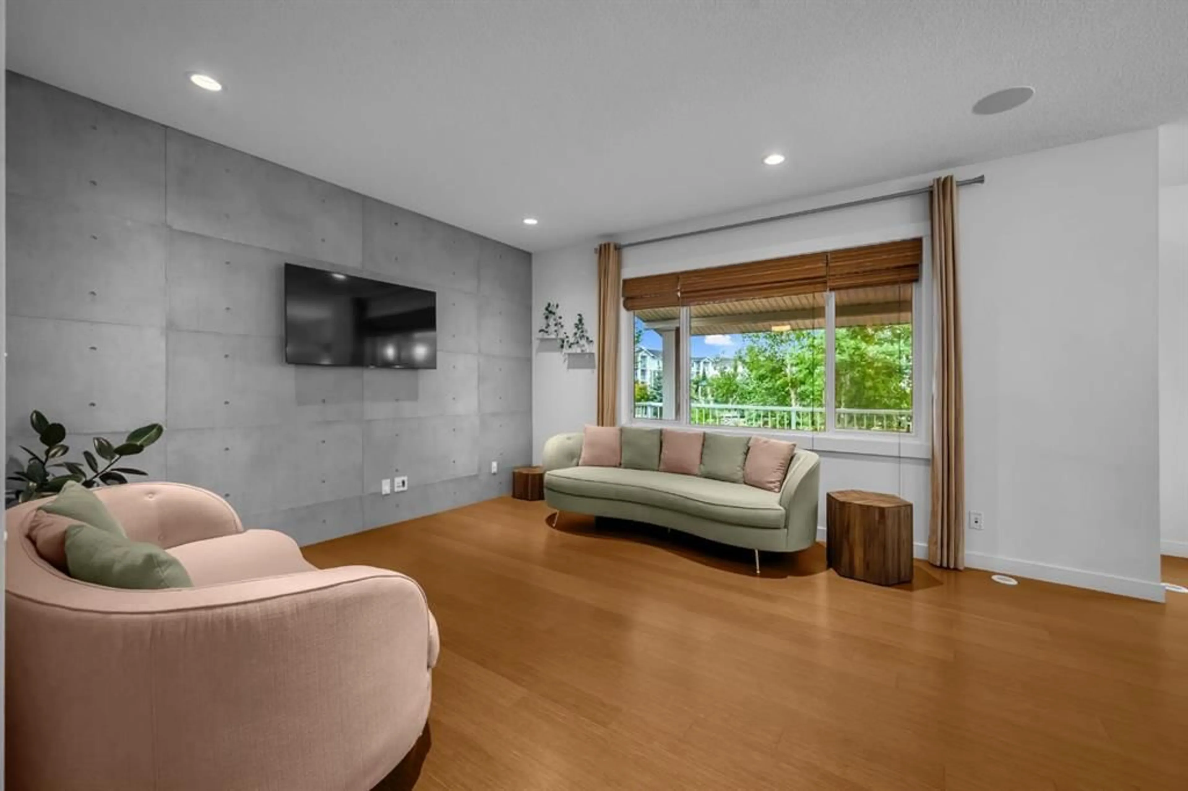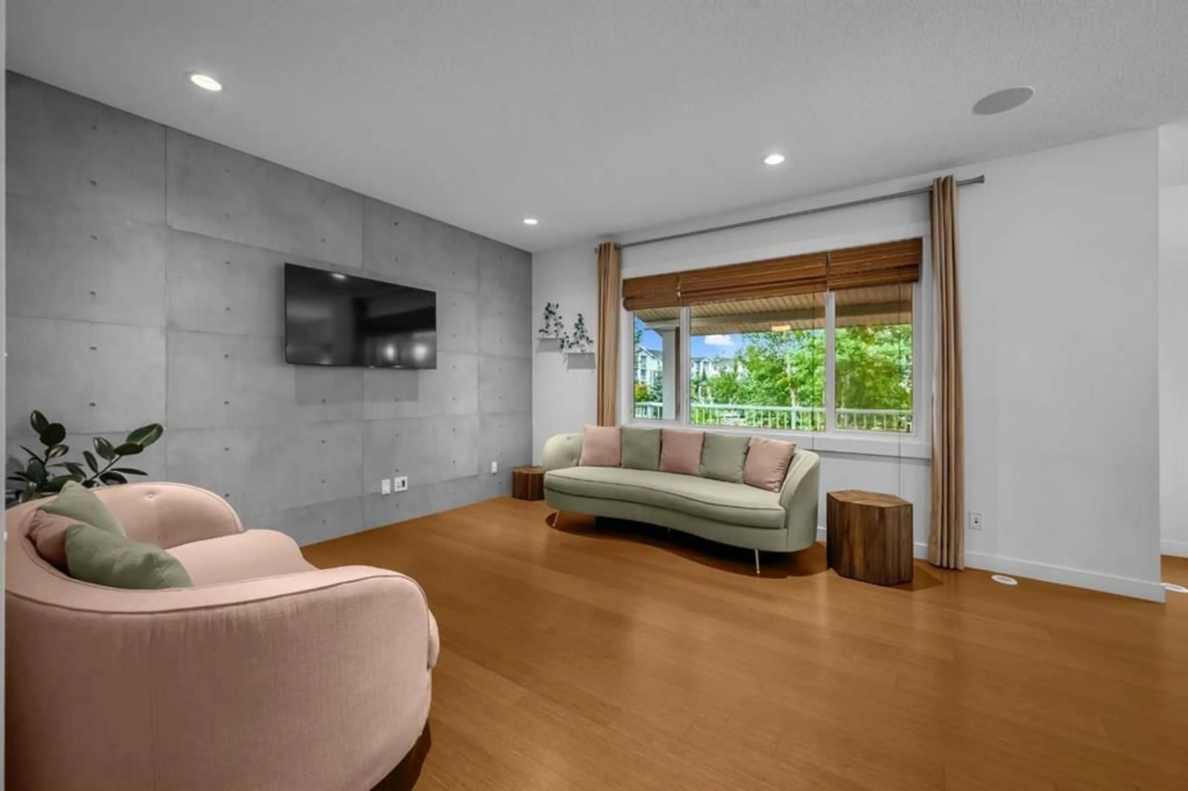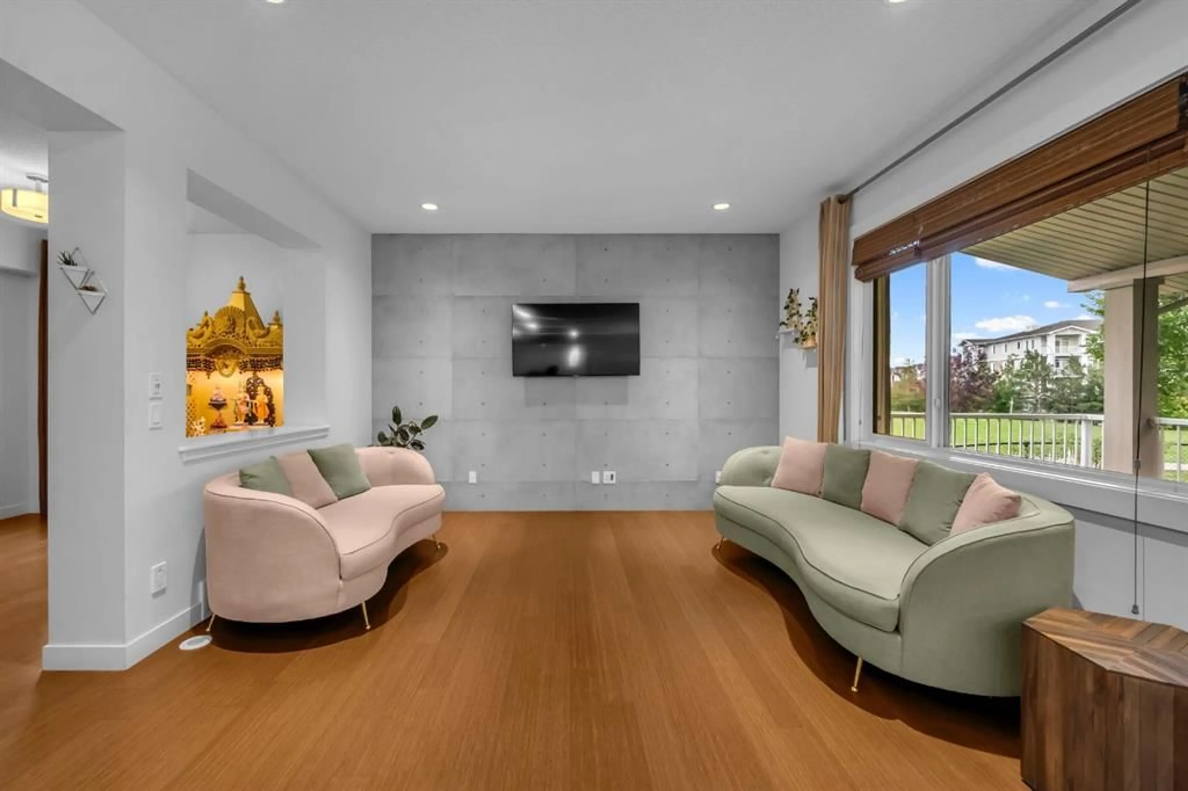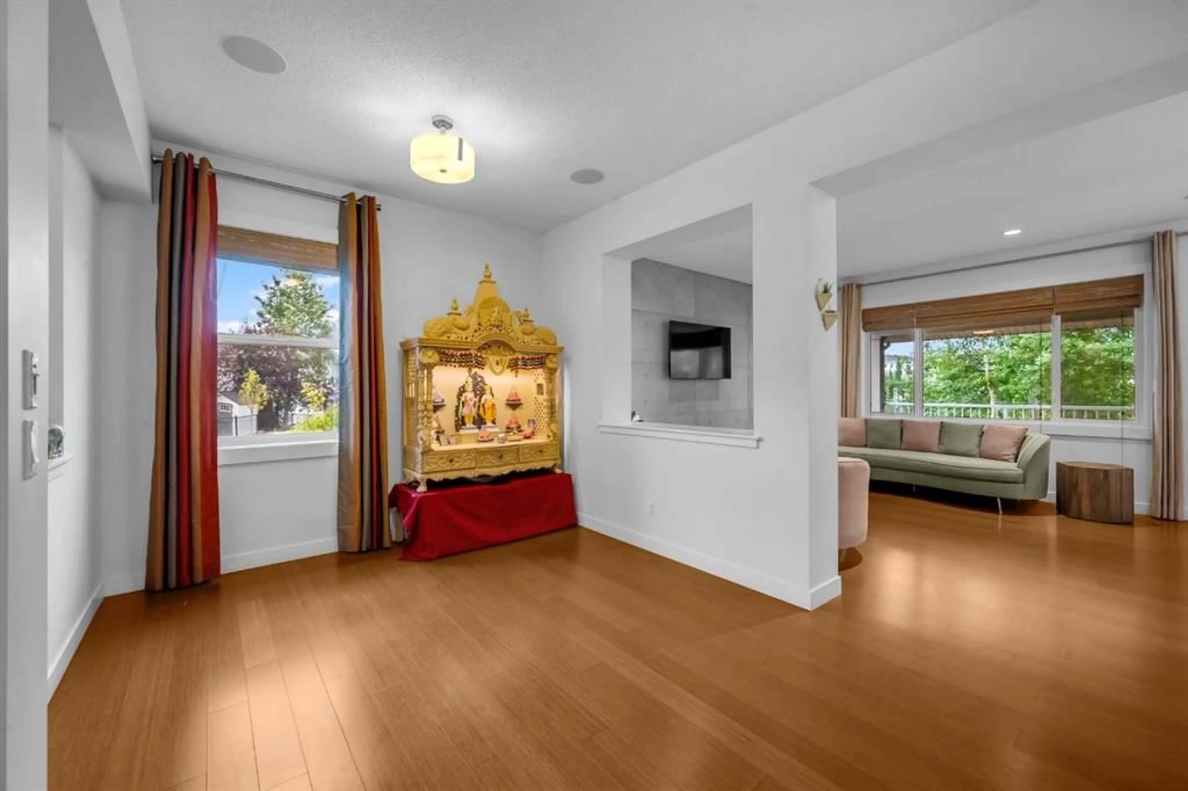233 Cranarch Common, Calgary, Alberta T3M1M3
Contact us about this property
Highlights
Estimated valueThis is the price Wahi expects this property to sell for.
The calculation is powered by our Instant Home Value Estimate, which uses current market and property price trends to estimate your home’s value with a 90% accuracy rate.Not available
Price/Sqft$359/sqft
Monthly cost
Open Calculator
Description
Welcome to 233 Cranarch Common SE, a MODERN & SUSTAINABLE home in the highly desirable community of CRANSTON. This FORMER SHOW HOME by LANDMARK HOMES is perfectly situated on a CORNER LOT, offering exceptional curb appeal with its EIFS STUCCO exterior and thoughtful UPGRADES on the interior. This NET-ZERO home features TRIPLE PANE WINDOWS, SOLAR PANELS ON THE ROOF + DECK EXTENSION, making this home 80% - 90% MORE ENERGY EFFICIENT than AVERAGE HOME. This home backs onto a wonderful open park and playground, STEPS AWAY FROM THE CRANSTON RIDGE with a fantastic MOUNTAIN VIEW. This unit features the following upgrades OVERSIZED DOUBLE GARAGE, UPGRADED KITCHEN, GAS STOVE, NEW DISHWASHER, NEW WASHER AND DRYER, UPGRADED BACKSPLASH IN KITCHEN AND BATHROOMS, WATER SOFTENER & PURIFIER THROUGHOUT, 200 AMP ELECTRICAL PANEL - ready for an EV CHARGER in the garage. The kitchen is fit with beautiful QUARTZ COUNTERTOPS, STAINLESS STEEL APPLIANCES, LARGE ISLAND, and a SPACIOUS WALK-THROUGH PANTRY that connects conveniently to the MUDROOM AND GARAGE. The living room features an UPGRADED CONCRETE TEXTURED FEATURE WALL, BUILT-IN SPEAKERS, AND TV-MOUNT ROUGH INS. The MAIN-FLOOR OFFICE SPACE allows plenty of room to work in or can be used as SECONDARY DINING. Upstairs, the LARGE MASTER BEDROOM features an 5PC ENSUITE including a PREMIUM VANITY MIRROR and 2 WALK-IN CLOSETS. Two additional SPACIOUS BEDROOMS, a FULL BATHROOM, and a VERSATILE BONUS ROOM with BUILT-IN SURROUND SOUND SYSTEM provide ample space for family and guest entertainment. The finished basement adds even more versatility, ideal for a gym, playroom, office, or media lounge. Step outside to your private, XERISCAPED Zen backyard—an entertainer’s dream and a peaceful retreat with a developed deck perfect for relaxing or hosting. Situated on a QUIET, FAMILY-FRIENDLY STREET, this property offers easy access to SCHOOLS, SHOPPING, RESTAURANTS, the SOUTH HEALTH CAMPUS HOSPITAL, and major roadways. With its SPECTACULAR VIEWS, ELEGANT FINISHES, and THOUGHTFUL DESIGN, this home is truly unique. Schedule your private showing today!
Property Details
Interior
Features
Main Floor
2pc Bathroom
4`11" x 4`11"Dining Room
18`6" x 11`0"Foyer
10`1" x 5`10"Laundry
9`6" x 8`8"Exterior
Features
Parking
Garage spaces 2
Garage type -
Other parking spaces 3
Total parking spaces 5
Property History
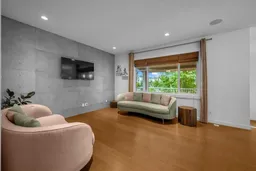 40
40
